Local realty services provided by:ERA First Advantage Realty, Inc.
6381 Autumn Valley Trace,Utica, KY 42376
$244,700
- 3 Beds
- 3 Baths
- 1,468 sq. ft.
- Single family
- Pending
Listed by: kelly burke
Office: supreme dream realty, llc.
MLS#:93370
Source:KY_GORA
Price summary
- Price:$244,700
- Price per sq. ft.:$166.69
- Monthly HOA dues:$10.42
About this home
Welcome home to this charming 3-bedroom, 2.5-bath residence located in the desirable Deer Valley Subdivision. Built in 2015, this home offers the perfect blend of modern comfort and timeless appeal. Step inside to find fresh paint throughout and an inviting open-concept layout that’s ideal for entertaining or relaxing with family. The spacious kitchen flows seamlessly into the dining and living areas, creating a bright and airy feel. Enjoy outdoor living on the covered back patio, perfect for morning coffee or evening gatherings. Attractive curb appeal and a well-maintained yard make this home truly move-in ready. Conveniently located just minutes from Owensboro, this home offers the peaceful feel of a neighborhood setting with easy access to schools, shopping, and dining. Sent from my iPhone
Contact an agent
Home facts
- Year built:2015
- Listing ID #:93370
- Added:100 day(s) ago
- Updated:January 29, 2026 at 11:11 PM
Rooms and interior
- Bedrooms:3
- Total bathrooms:3
- Full bathrooms:2
- Half bathrooms:1
- Living area:1,468 sq. ft.
Heating and cooling
- Cooling:Central Electric
- Heating:Forced Air, Gas
Structure and exterior
- Roof:Dimensional
- Year built:2015
- Building area:1,468 sq. ft.
Schools
- High school:DAVIESS COUNTY HIGH SCHOOL
- Middle school:College View Middle School
- Elementary school:Southern Oaks Elementary School
Utilities
- Water:Public
- Sewer:Public Sewer
Finances and disclosures
- Price:$244,700
- Price per sq. ft.:$166.69
New listings near 6381 Autumn Valley Trace
- New
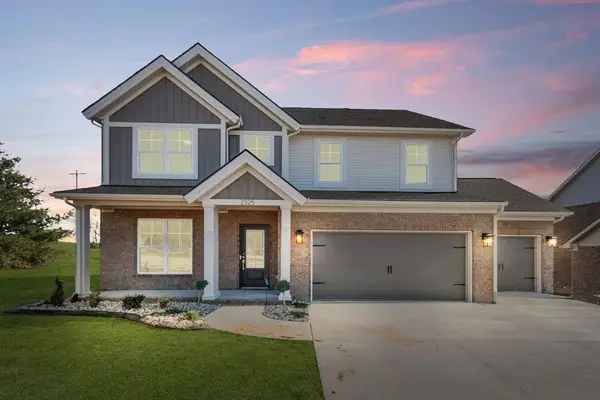 $489,800Active4 beds 3 baths2,865 sq. ft.
$489,800Active4 beds 3 baths2,865 sq. ft.2325 Deer Valley Blvd., Utica, KY 42376
MLS# 93994Listed by: GREATER OWENSBORO REALTY COMPA  $279,900Pending3 beds 2 baths2,558 sq. ft.
$279,900Pending3 beds 2 baths2,558 sq. ft.6678 Hwy 231, Utica, KY 42376-9544
MLS# 93933Listed by: ROSE REALTY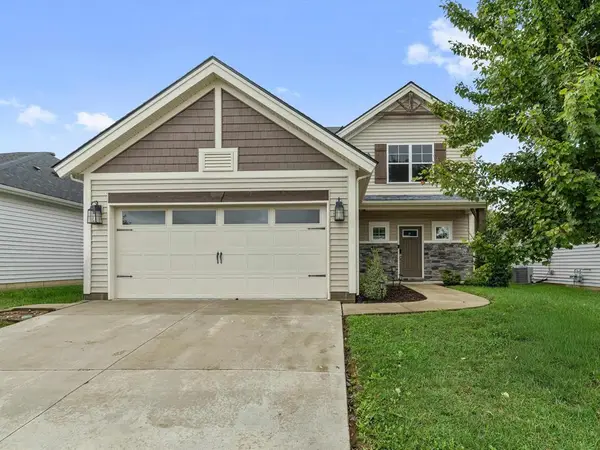 $255,000Pending3 beds 3 baths1,458 sq. ft.
$255,000Pending3 beds 3 baths1,458 sq. ft.6350 Valley Brook Trace, Utica, KY 42376
MLS# 93865Listed by: TRIPLE CROWN REALTY GROUP $1,695Active3 beds 3 baths1,456 sq. ft.
$1,695Active3 beds 3 baths1,456 sq. ft.6405 Autumn Valley Trace, Utica, KY 42376
MLS# 93830Listed by: EXP REALTY, LLC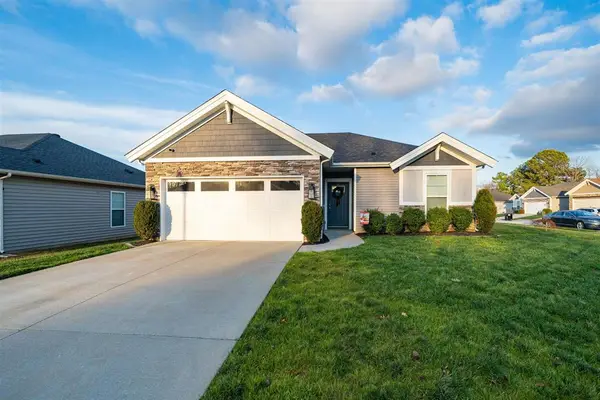 $225,900Pending3 beds 2 baths1,176 sq. ft.
$225,900Pending3 beds 2 baths1,176 sq. ft.6400 Valley Brook Trace, Utica, KY 42376
MLS# 93760Listed by: SUPREME DREAM REALTY, LLC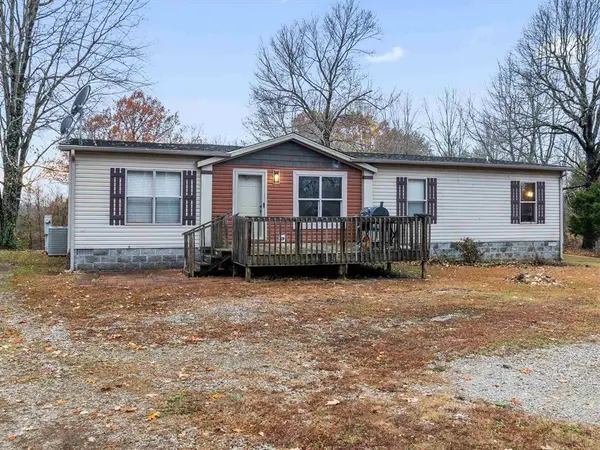 $189,900Pending3 beds 2 baths1,474 sq. ft.
$189,900Pending3 beds 2 baths1,474 sq. ft.1020 Barnetts Creek Rd, Utica, KY 42376
MLS# 93591Listed by: KELLER WILLIAMS ELITE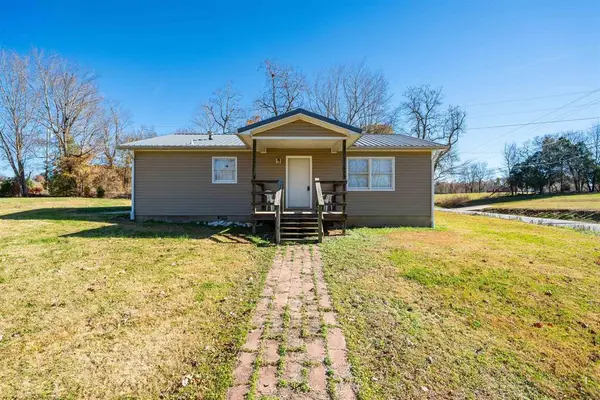 $195,000Active2 beds 2 baths918 sq. ft.
$195,000Active2 beds 2 baths918 sq. ft.201 East Harmons Ferry Rd, Utica, KY 42376
MLS# 93573Listed by: BHG REALTY $164,900Active12.67 Acres
$164,900Active12.67 AcresMoseley Rd, Utica, KY 42376
MLS# 93530Listed by: SUPREME DREAM REALTY, LLC $169,500Pending14 Acres
$169,500Pending14 Acres11301 Highway 231, Utica, KY 42376
MLS# 93310Listed by: L. STEVE CASTLEN, REALTORS

