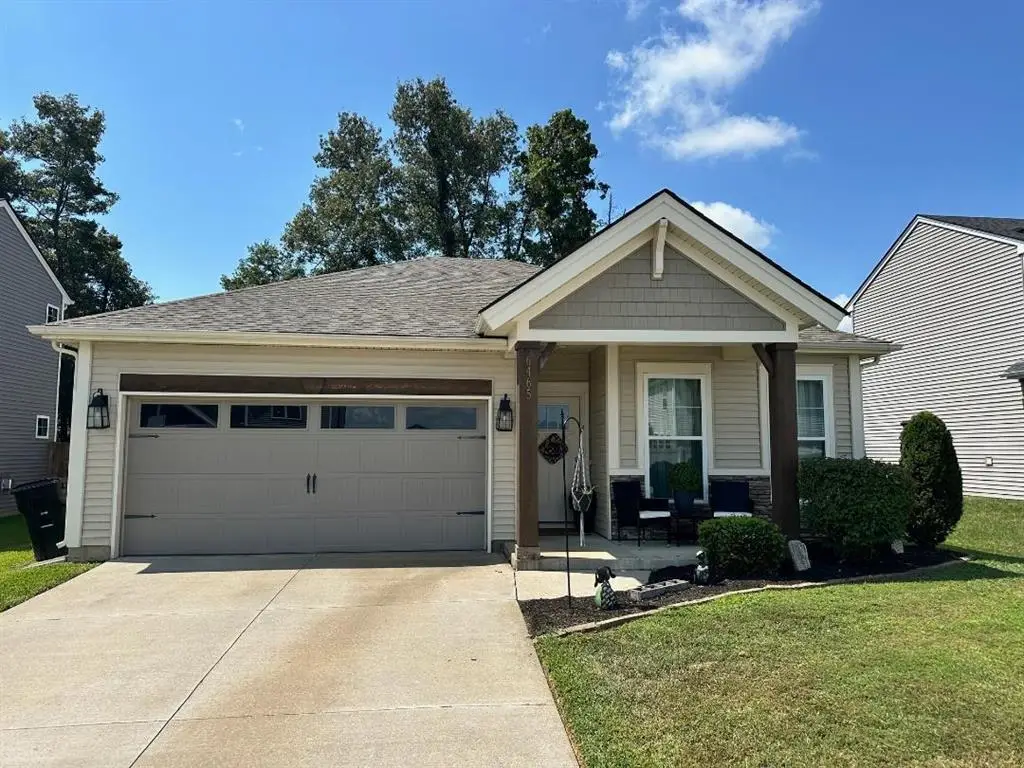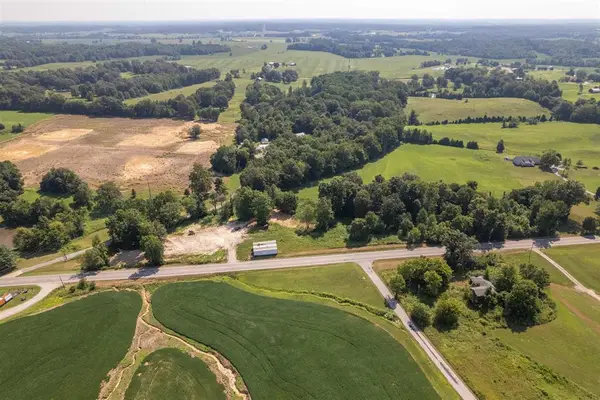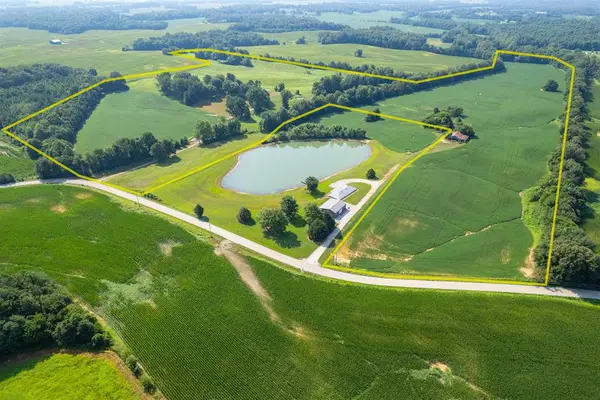6465 Valley Brook Trace, Utica, KY 42376
Local realty services provided by:ERA First Advantage Realty, Inc.



6465 Valley Brook Trace,Utica, KY 42376
$245,000
- 3 Beds
- 2 Baths
- 1,364 sq. ft.
- Single family
- Active
Listed by:randy hayden
Office:change of place real estate, llc.
MLS#:92765
Source:KY_GORA
Price summary
- Price:$245,000
- Price per sq. ft.:$179.62
- Monthly HOA dues:$15
About this home
A Standout Home in Deer Valley—Premium Lot, Impeccable Condition! Welcome to one of the most desirable homes in the sought-after Deer Valley neighborhood! Perfectly positioned on a premier homesite, this beautifully maintained property features flat front and back yards—ideal for easy parking and outdoor enjoyment. The private, sizable, fully fenced backyard backs to a peaceful wooded tree line, offering welcome afternoon shade and a serene setting to enjoy from the covered rear patio. Inside, the popular Leonardo floorplan offers both comfort and function. With 9-foot ceilings that enhance the spacious feel of the Great Room, the home boasts a split-bedroom design featuring 3 generously sized bedrooms and 2 full baths. The layout flows perfectly for everyday living and entertaining alike. Additional features include: A well-appointed kitchen open to the living area A separate laundry room for added convenience A 2-car garage with custom built-in shelving Near perfect move-in condition throughout This home is truly a rare find—combining an ideal lot, a favored floorplan, and meticulous upkeep. Don’t miss your opportunity to own this special home in Deer Valley. Schedule your private showing today!
Contact an agent
Home facts
- Year built:2018
- Listing Id #:92765
- Added:6 day(s) ago
- Updated:August 14, 2025 at 04:07 AM
Rooms and interior
- Bedrooms:3
- Total bathrooms:2
- Full bathrooms:2
- Living area:1,364 sq. ft.
Heating and cooling
- Cooling:Central Electric
- Heating:Forced Air, Gas
Structure and exterior
- Roof:Dimensional
- Year built:2018
- Building area:1,364 sq. ft.
Schools
- High school:DAVIESS COUNTY HIGH SCHOOL
- Middle school:COLLEGE VIEW MIDDLE SCHOOL
- Elementary school:Southern Oaks Elementary School
Utilities
- Water:Public
- Sewer:Public Sewer
Finances and disclosures
- Price:$245,000
- Price per sq. ft.:$179.62
New listings near 6465 Valley Brook Trace
- New
 $274,900Active4.7 Acres
$274,900Active4.7 Acres11301, 11351 11397 Us Highway 431, Utica, KY 42376
MLS# 92792Listed by: KELLER WILLIAMS ELITE  $214,900Pending3 beds 2 baths1,200 sq. ft.
$214,900Pending3 beds 2 baths1,200 sq. ft.27 Hidden Valley Lane, Utica, KY 42376
MLS# 92771Listed by: EXP REALTY- New
 $419,900Active3 beds 2 baths2,668 sq. ft.
$419,900Active3 beds 2 baths2,668 sq. ft.12687 Hwy 231, Utica, KY 42376
MLS# 92729Listed by: TRIPLE CROWN REALTY GROUP, LLC  $990,000Active3 beds 2 baths1,851 sq. ft.
$990,000Active3 beds 2 baths1,851 sq. ft.4880 KY 554, Utica, KY 42376
MLS# 92704Listed by: BHG REALTY $453,900Active4 beds 3 baths2,677 sq. ft.
$453,900Active4 beds 3 baths2,677 sq. ft.2250 Deer Valley Blvd, Utica, KY 42376
MLS# 92678Listed by: KELLER WILLIAMS ELITE $209,900Pending3 beds 2 baths1,792 sq. ft.
$209,900Pending3 beds 2 baths1,792 sq. ft.2140 Harmons Ferry Rd, Utica, KY 42376
MLS# 92644Listed by: KELLER WILLIAMS ELITE $374,900Active4 beds 3 baths2,544 sq. ft.
$374,900Active4 beds 3 baths2,544 sq. ft.6349 Autumn Valley Trace, Utica, KY 42376
MLS# 92642Listed by: BHG REALTY $265,000Active3 beds 2 baths1,576 sq. ft.
$265,000Active3 beds 2 baths1,576 sq. ft.4166 Greenbriar Rd, Utica, KY 42376
MLS# 92620Listed by: GREATER OWENSBORO REALTY COMPANY $324,900Active4 beds 3 baths2,656 sq. ft.
$324,900Active4 beds 3 baths2,656 sq. ft.6824 Bridgeview Ct, Utica, KY 42376
MLS# 92602Listed by: GREATER OWENSBORO REALTY COMPANY
