180 Peachtree Drive, Versailles, KY 40383
Local realty services provided by:ERA Team Realtors
180 Peachtree Drive,Versailles, KY 40383
$369,900
- 3 Beds
- 3 Baths
- - sq. ft.
- Single family
- Pending
Upcoming open houses
- Sun, Sep 2802:00 pm - 04:00 pm
Listed by:mary k francis
Office:re/max elite lexington
MLS#:25502248
Source:KY_LBAR
Price summary
- Price:$369,900
About this home
Welcome to this beautifully maintained 3-bedroom, 2.5-bath home nestled on a large, lush lot filled with an abundance of flowering plants and fruit-bearing trees, including pear, plum, peach, nectarine, mulberry, plumcot, blueberry bushes, dogwoods, and many more! This vibrant outdoor oasis offers year-round beauty . Step onto the welcoming front porch and into a home that blends timeless charm with modern updates. The exterior boasts new Hardie board siding and a new roof, ensuring durability and curb appeal for years to come. Inside, you'll find a spacious separate living room and a cozy family room anchored by a stunning modern gas fireplace with crystals. New shaker-style interior doors with elegant glass/crystal knobs and updated ceiling fans throughout the home enhance its style and comfort. The kitchen is a chef's dream, featuring high-end Samsung Bespoke glass-front refrigerator with French doors and a matching range, all thoughtfully chosen to elevate the space. Upstairs, enjoy the convenience of a large laundry room (previously in the garage), with original hookups still available for those who wish to convert the space back to a 4th bedroom or flex space. Relax in the updated sunroom with new flooring and ceiling. a perfect retreat for peaceful evenings without the nuisance of insects. The oversized 2-car side-entry garage offers plenty of space and a long driveway for additional parking. Move-in ready, this home has been pre-inspected and includes completed termite and radon inspections, a true testament to the sellers care and attention to detail. Don't miss this one-of-a-kind home that offers space, beauty, and thoughtful upgrades in every corner!
Contact an agent
Home facts
- Year built:1971
- Listing ID #:25502248
- Added:1 day(s) ago
- Updated:September 27, 2025 at 12:11 PM
Rooms and interior
- Bedrooms:3
- Total bathrooms:3
- Full bathrooms:2
- Half bathrooms:1
Heating and cooling
- Cooling:Electric
- Heating:Forced Air, Natural Gas
Structure and exterior
- Year built:1971
- Lot area:0.39 Acres
Schools
- High school:Woodford Co
- Middle school:Woodford Co
- Elementary school:Huntertown
Utilities
- Water:Public
- Sewer:Septic Tank
Finances and disclosures
- Price:$369,900
New listings near 180 Peachtree Drive
- New
 $547,818Active3 beds 2 baths2,481 sq. ft.
$547,818Active3 beds 2 baths2,481 sq. ft.5052 Prairie Rose Way, Versailles, KY 40383
MLS# 25502323Listed by: CHRISTIES INTERNATIONAL REAL ESTATE BLUEGRASS - New
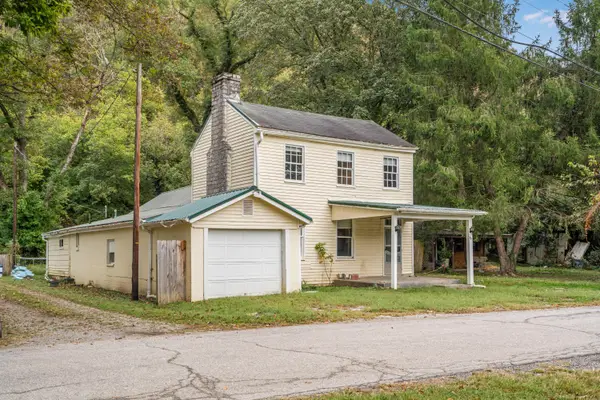 Listed by ERA$125,000Active3 beds 2 baths2,257 sq. ft.
Listed by ERA$125,000Active3 beds 2 baths2,257 sq. ft.40 Old Clifton Road, Versailles, KY 40383
MLS# 25502261Listed by: ERA SELECT REAL ESTATE - Open Sun, 2 to 4pmNew
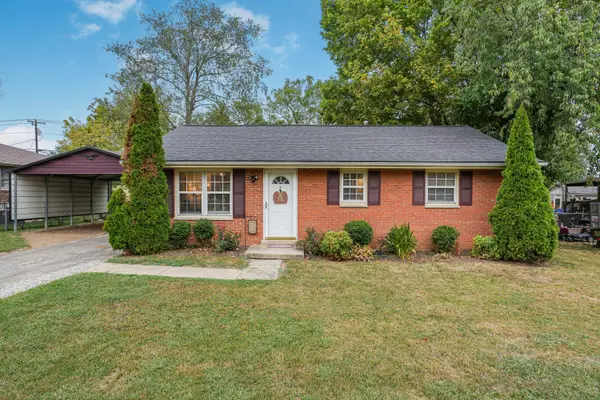 $220,000Active3 beds 1 baths1,025 sq. ft.
$220,000Active3 beds 1 baths1,025 sq. ft.300 Bryanwood Street, Versailles, KY 40383
MLS# 25502145Listed by: SIMPLIHOM - New
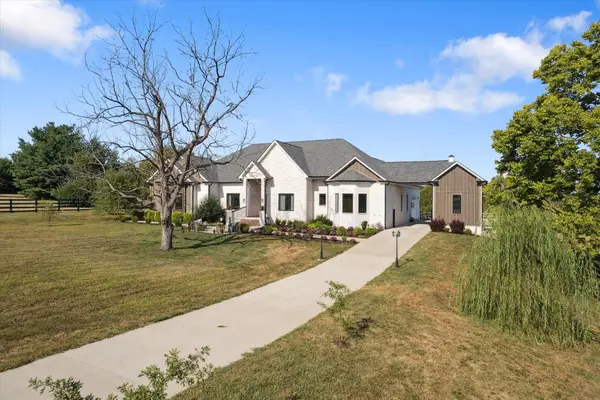 $1,950,000Active4 beds 5 baths8,402 sq. ft.
$1,950,000Active4 beds 5 baths8,402 sq. ft.100 Stirling Lane, Versailles, KY 40383
MLS# 25502096Listed by: WEICHERT REALTORS - ABG PROPERTIES - New
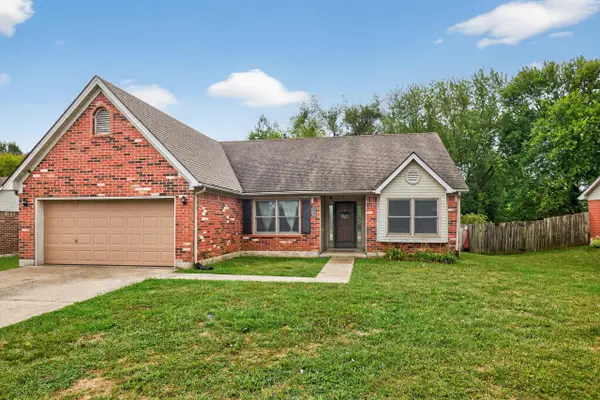 $299,900Active3 beds 2 baths1,533 sq. ft.
$299,900Active3 beds 2 baths1,533 sq. ft.202 Heather Way, Versailles, KY 40383
MLS# 25502098Listed by: TRU LIFE REAL ESTATE - New
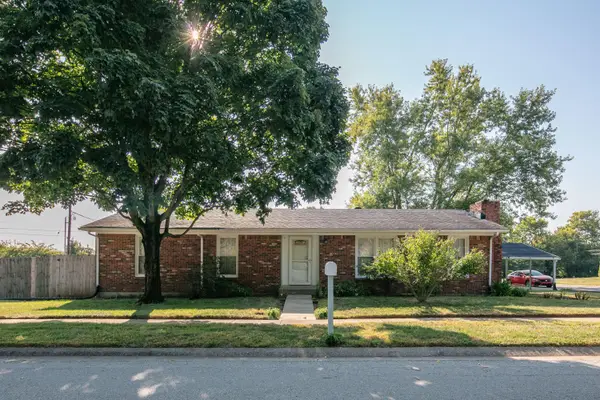 $265,000Active3 beds 2 baths1,456 sq. ft.
$265,000Active3 beds 2 baths1,456 sq. ft.140 Dan Drive, Versailles, KY 40383
MLS# 25501822Listed by: UNITED REAL ESTATE BLUEGRASS - New
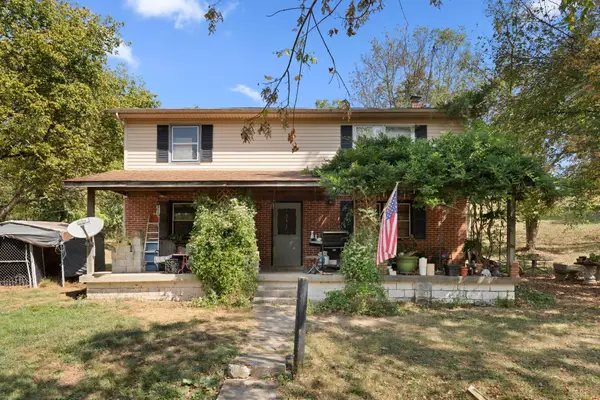 $800,000Active4 beds 2 baths2,304 sq. ft.
$800,000Active4 beds 2 baths2,304 sq. ft.3890 Oregon Road, Versailles, KY 40383
MLS# 25502035Listed by: RE/MAX CREATIVE REALTY 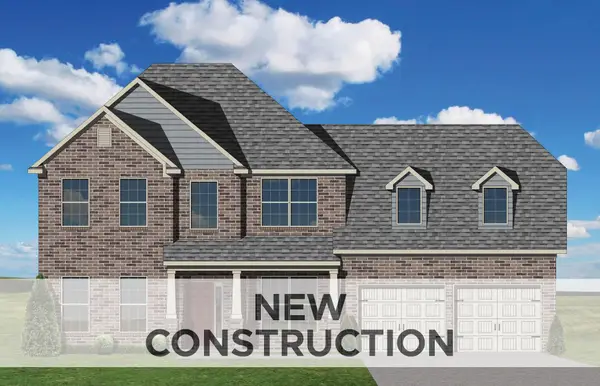 $686,951Pending4 beds 4 baths3,651 sq. ft.
$686,951Pending4 beds 4 baths3,651 sq. ft.5073 Prairie Rose Way, Versailles, KY 40383
MLS# 25502000Listed by: CHRISTIES INTERNATIONAL REAL ESTATE BLUEGRASS- Open Sun, 2 to 4pmNew
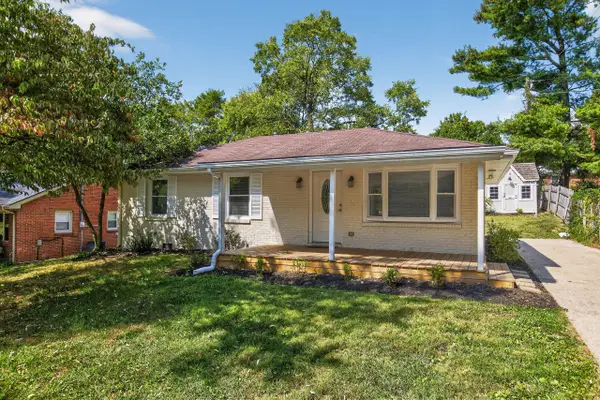 $238,000Active3 beds 1 baths1,100 sq. ft.
$238,000Active3 beds 1 baths1,100 sq. ft.308 Kentucky Avenue, Versailles, KY 40383
MLS# 25501994Listed by: SIMPLIHOM
