100 Stirling Lane, Versailles, KY 40383
Local realty services provided by:ERA Team Realtors
100 Stirling Lane,Versailles, KY 40383
$1,950,000
- 4 Beds
- 5 Baths
- 8,402 sq. ft.
- Single family
- Active
Listed by: diana j emrich
Office: weichert realtors - abg properties
MLS#:25502096
Source:KY_LBAR
Price summary
- Price:$1,950,000
- Price per sq. ft.:$232.09
About this home
Welcome to a home that redefines modern living. With its open-concept design, high ceilings, and abundant natural light, this property creates an inviting atmosphere that's both stylish and functional. The chef's kitchen is equipped with premium appliances, custom cabinetry, a huge walk in pantry and an oversized island perfect for gatherings. Retreat to the luxurious owner's suite featuring a spa-inspired bath and walk-in closet. The first floor laundry has loads of storage, including a sink, for multiple uses. Outdoor living is just as appealing with a private covered porch and patio ideal for entertaining or quiet evenings. The wood paneled study is ideal for working from home, followed by a work out in the lower level gym before relaxing in the sauna. Designed for comfort and convenience, this home blends elegance with everyday practicality, offering a lifestyle you'll love coming home to. Stirling Estates is located only minutes from Firebrook/Harrodsburg Road and perfect for hobby farm enthusiasts. Bring your horses or just revel in the beautiful Bluegrass sunsets.
Contact an agent
Home facts
- Year built:2020
- Listing ID #:25502096
- Added:46 day(s) ago
- Updated:November 10, 2025 at 04:47 PM
Rooms and interior
- Bedrooms:4
- Total bathrooms:5
- Full bathrooms:5
- Living area:8,402 sq. ft.
Heating and cooling
- Cooling:Heat Pump
- Heating:Heat Pump
Structure and exterior
- Year built:2020
- Building area:8,402 sq. ft.
- Lot area:6.21 Acres
Schools
- High school:West Jess HS
- Middle school:West Jessamine Middle School
- Elementary school:Rosenwald
Utilities
- Water:Public
- Sewer:Septic Tank
Finances and disclosures
- Price:$1,950,000
- Price per sq. ft.:$232.09
New listings near 100 Stirling Lane
- New
 $724,999Active4 beds 3 baths2,700 sq. ft.
$724,999Active4 beds 3 baths2,700 sq. ft.742 Azalea Lane, Versailles, KY 40383
MLS# 25505591Listed by: RECTOR HAYDEN REALTORS - New
 $580,000Active5 beds 3 baths3,410 sq. ft.
$580,000Active5 beds 3 baths3,410 sq. ft.7054 Arbor Meadow Way, Versailles, KY 40383
MLS# 25505578Listed by: LIFSTYL REAL ESTATE - New
 $449,900Active-- beds -- baths
$449,900Active-- beds -- baths3858 Troy Pike, Versailles, KY 40383
MLS# 25505451Listed by: KASSIE & ASSOCIATES - New
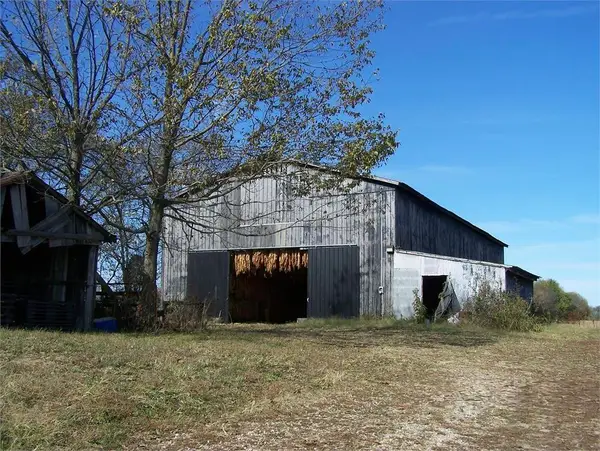 $750,000Active3 beds 1 baths2,228 sq. ft.
$750,000Active3 beds 1 baths2,228 sq. ft.919 Fords Mill Road, Versailles, KY 40383
MLS# 25505354Listed by: WOODS REALTY GROUP - New
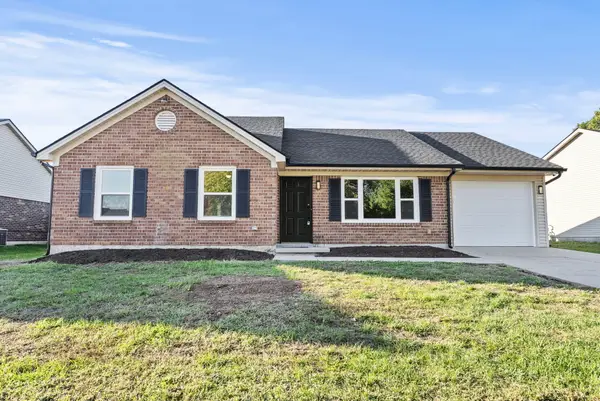 $310,000Active4 beds 2 baths1,383 sq. ft.
$310,000Active4 beds 2 baths1,383 sq. ft.232 Chestnut Lane, Versailles, KY 40383
MLS# 25505332Listed by: ROCK N' REALTY LLC 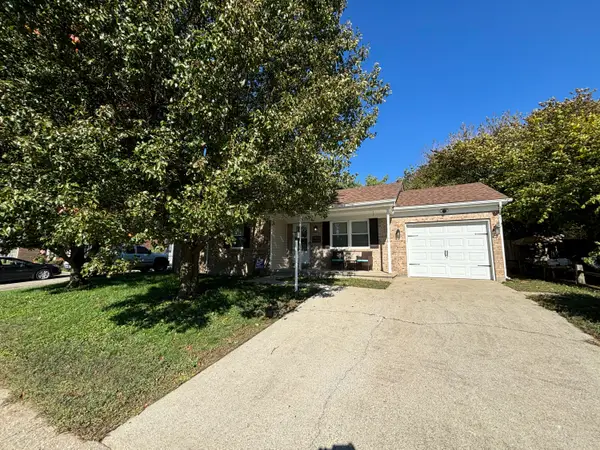 $275,000Pending3 beds 2 baths1,236 sq. ft.
$275,000Pending3 beds 2 baths1,236 sq. ft.625 Pocahontas Trail, Versailles, KY 40383
MLS# 25505281Listed by: ERA SELECT REAL ESTATE- New
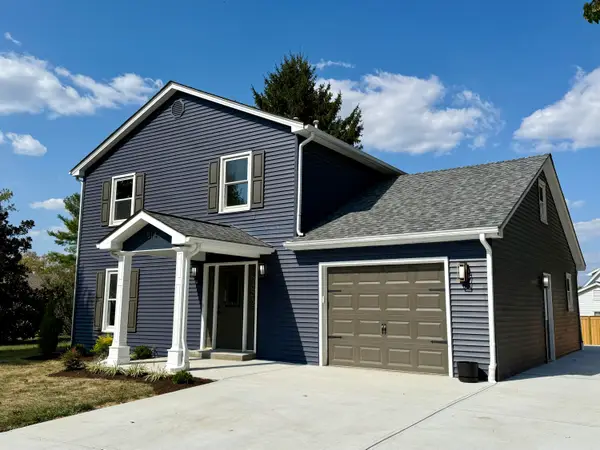 $439,000Active4 beds 4 baths1,784 sq. ft.
$439,000Active4 beds 4 baths1,784 sq. ft.514 Berlin Drive, Versailles, KY 40383
MLS# 25505251Listed by: HEART OF KY REAL ESTATE - New
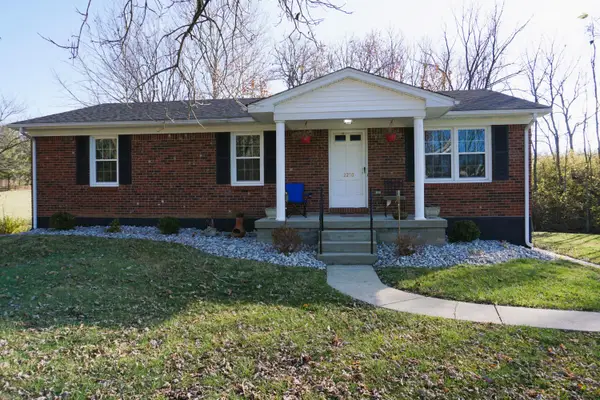 $329,900Active3 beds 2 baths2,091 sq. ft.
$329,900Active3 beds 2 baths2,091 sq. ft.2210 Carpenter Pike, Versailles, KY 40383
MLS# 25505026Listed by: RECTOR HAYDEN REALTORS - New
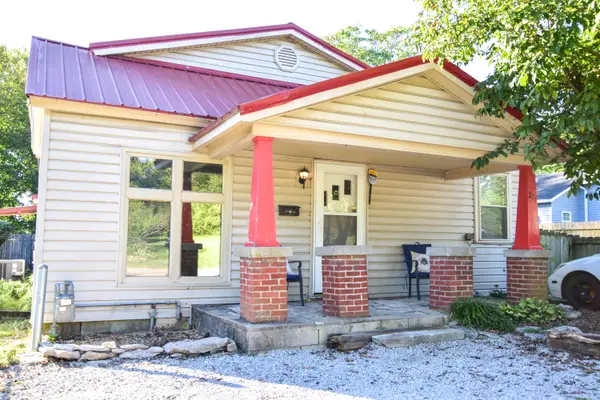 $212,900Active2 beds 1 baths1,332 sq. ft.
$212,900Active2 beds 1 baths1,332 sq. ft.271 Church Street, Versailles, KY 40383
MLS# 25505001Listed by: LIFSTYL REAL ESTATE - Open Sun, 2 to 4pm
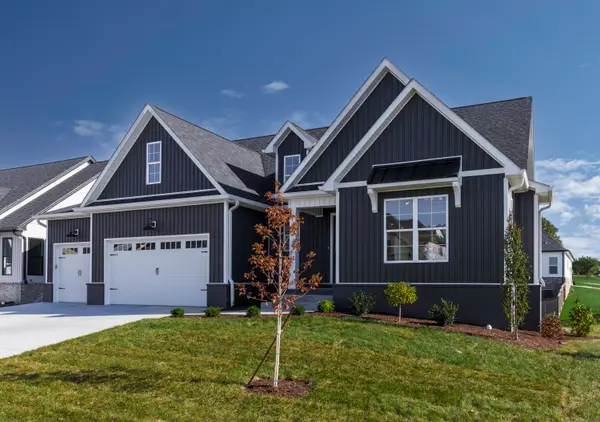 $949,900Active4 beds 5 baths3,835 sq. ft.
$949,900Active4 beds 5 baths3,835 sq. ft.712 Azalea Lane, Versailles, KY 40383
MLS# 25504863Listed by: RECTOR HAYDEN REALTORS
