6003 Secretariat Circle, Versailles, KY 40383
Local realty services provided by:ERA Team Realtors
6003 Secretariat Circle,Versailles, KY 40383
$465,000
- 4 Beds
- 3 Baths
- 2,437 sq. ft.
- Single family
- Pending
Listed by: meredith s walker
Office: bluegrass sotheby's international realty
MLS#:25503235
Source:KY_LBAR
Price summary
- Price:$465,000
- Price per sq. ft.:$190.81
About this home
Welcome HOME to this picture perfect, classic two-story in the heart of Versailles, tucked away on a quiet dead-end street in desirable Derby Hills. Beautifully landscaped and framed by mature trees, this inviting home is filled with natural light from replacement windows accented with dental molding. Traditional floorplan with dedicated home office highlighted by beautiful millwork throughout. The chef's kitchen with a breakfast bar, walk-in PANTRY of dreams, and sunny eat-in area overlooking the backyard with views for days. A convenient mudroom with an extra sink connects to the attached two-car garage. The family room offers a cozy brick hearth, custom built-ins, and access to the charming outdoor patio, while the formal dining room—complete with fireplace, French doors, and built-ins is perfect for hosting THANKSGIVING dinner this year! Upstairs, the spacious primary suite features a huge walk-in closet, and three additional well-sized and inviting bedrooms. Outdoor living is just as appealing with a large patio, dog kennel area, and plenty of room to expand the garden. All this in picturesque Woodford County. with easy access to Versailles Road and the Bluegrass Parkway.
Contact an agent
Home facts
- Year built:1987
- Listing ID #:25503235
- Added:43 day(s) ago
- Updated:November 10, 2025 at 09:41 PM
Rooms and interior
- Bedrooms:4
- Total bathrooms:3
- Full bathrooms:2
- Half bathrooms:1
- Living area:2,437 sq. ft.
Heating and cooling
- Cooling:Electric, Zoned
- Heating:Forced Air, Natural Gas, Zoned
Structure and exterior
- Year built:1987
- Building area:2,437 sq. ft.
- Lot area:0.35 Acres
Schools
- High school:Woodford Co
- Middle school:Woodford Co
- Elementary school:Huntertown
Utilities
- Water:Public
- Sewer:Private Sewer
Finances and disclosures
- Price:$465,000
- Price per sq. ft.:$190.81
New listings near 6003 Secretariat Circle
- New
 $289,900Active3 beds 2 baths1,426 sq. ft.
$289,900Active3 beds 2 baths1,426 sq. ft.168 Ridge View Road, Versailles, KY 40383
MLS# 25505767Listed by: BLUEGRASS SOTHEBY'S INTERNATIONAL REALTY - New
 $724,999Active4 beds 3 baths2,700 sq. ft.
$724,999Active4 beds 3 baths2,700 sq. ft.742 Azalea Lane, Versailles, KY 40383
MLS# 25505591Listed by: RECTOR HAYDEN REALTORS - New
 $580,000Active5 beds 3 baths3,410 sq. ft.
$580,000Active5 beds 3 baths3,410 sq. ft.7054 Arbor Meadow Way, Versailles, KY 40383
MLS# 25505578Listed by: LIFSTYL REAL ESTATE - New
 $449,900Active-- beds -- baths
$449,900Active-- beds -- baths3858 Troy Pike, Versailles, KY 40383
MLS# 25505451Listed by: KASSIE & ASSOCIATES - New
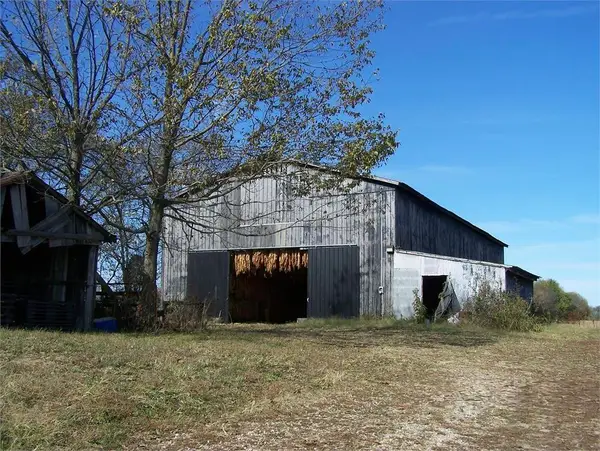 $750,000Active3 beds 1 baths2,228 sq. ft.
$750,000Active3 beds 1 baths2,228 sq. ft.919 Fords Mill Road, Versailles, KY 40383
MLS# 25505354Listed by: WOODS REALTY GROUP - New
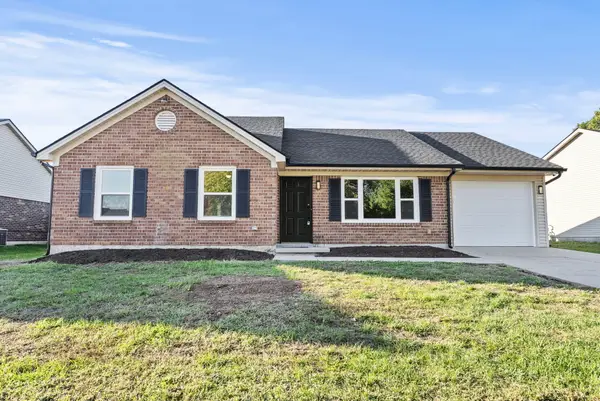 $310,000Active4 beds 2 baths1,383 sq. ft.
$310,000Active4 beds 2 baths1,383 sq. ft.232 Chestnut Lane, Versailles, KY 40383
MLS# 25505332Listed by: ROCK N' REALTY LLC 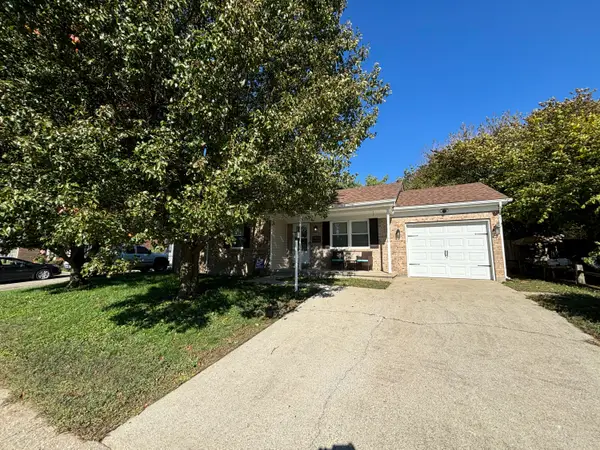 $275,000Pending3 beds 2 baths1,236 sq. ft.
$275,000Pending3 beds 2 baths1,236 sq. ft.625 Pocahontas Trail, Versailles, KY 40383
MLS# 25505281Listed by: ERA SELECT REAL ESTATE- New
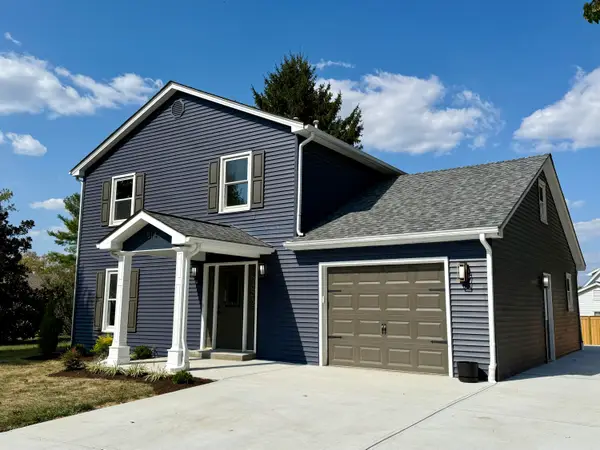 $439,000Active4 beds 4 baths1,784 sq. ft.
$439,000Active4 beds 4 baths1,784 sq. ft.514 Berlin Drive, Versailles, KY 40383
MLS# 25505251Listed by: HEART OF KY REAL ESTATE 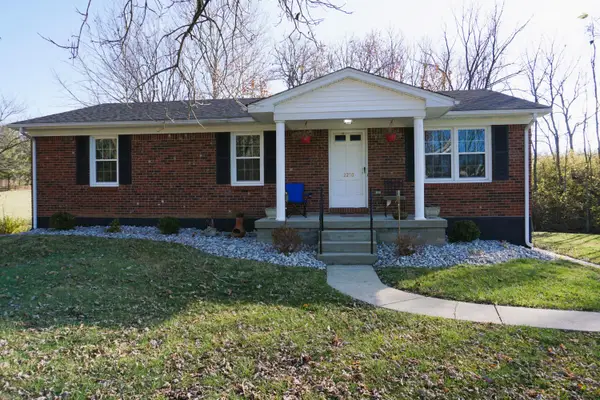 $329,900Active3 beds 2 baths2,091 sq. ft.
$329,900Active3 beds 2 baths2,091 sq. ft.2210 Carpenter Pike, Versailles, KY 40383
MLS# 25505026Listed by: RECTOR HAYDEN REALTORS- Open Thu, 4 to 6pm
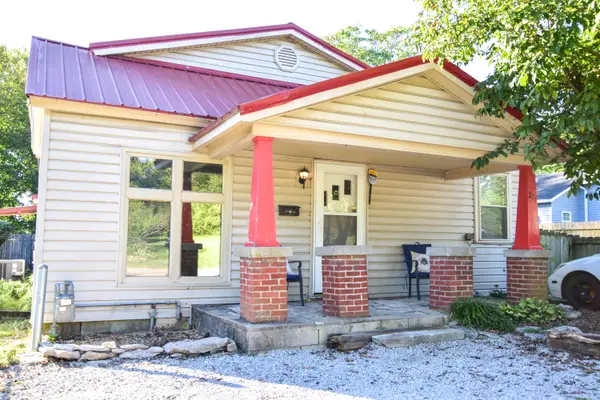 $212,900Active2 beds 1 baths1,332 sq. ft.
$212,900Active2 beds 1 baths1,332 sq. ft.271 Church Street, Versailles, KY 40383
MLS# 25505001Listed by: LIFSTYL REAL ESTATE
