2751 River Birch Drive, Villa Hills, KY 41017
Local realty services provided by:ERA Real Solutions Realty
2751 River Birch Drive,Villa Hills, KY 41017
$999,900
- 6 Beds
- 5 Baths
- 4,484 sq. ft.
- Single family
- Pending
Upcoming open houses
- Sun, Nov 2312:00 pm - 02:00 pm
- Sun, Nov 3012:00 pm - 02:00 pm
- Sun, Dec 0712:00 pm - 02:00 pm
- Sun, Dec 1412:00 pm - 02:00 pm
- Sun, Dec 2112:00 pm - 02:00 pm
- Sun, Dec 2812:00 pm - 02:00 pm
Listed by: john heisler
Office: drees/zaring realty
MLS#:625929
Source:KY_NKMLS
Price summary
- Price:$999,900
- Price per sq. ft.:$222.99
- Monthly HOA dues:$88.33
About this home
Welcome home to the stunning Drees Brennan plan in sought-after Sanctuary Village! Space and openness abound in this 6 bed/5 bath first-floor primary with finished walkout basement and 3-car garage. Upon entry through the double 8' front doors into a foyer with 10' ceilings, you'll find the family room with soaring vaulted ceilings and a stone fireplace. Work from home in the luxury home office and accommodate guests in the first-floor guest suite. The gourmet kitchen with working pantry features built-in SS KitchenAid appliances and custom shelving. The private primary suite showcases a massive walk-in closet with custom shelving and a primary bath with separate vanities, deluxe shower, and freestanding tub. Three additional bedrooms upstairs share a gameroom and two full baths. The finished 9' basement has an additional bedroom, bath and wetbar. Sanctuary Village features a community center with rec room, workout facility, pool, pickleball courts, and abundant walking trails with the convenience of Villa Hills!
Contact an agent
Home facts
- Year built:2024
- Listing ID #:625929
- Added:447 day(s) ago
- Updated:November 17, 2025 at 08:11 AM
Rooms and interior
- Bedrooms:6
- Total bathrooms:5
- Full bathrooms:5
- Living area:4,484 sq. ft.
Heating and cooling
- Cooling:Central Air
Structure and exterior
- Year built:2024
- Building area:4,484 sq. ft.
Schools
- High school:Dixie Heights High
- Middle school:Turkey Foot Middle School
- Elementary school:River Ridge Elementary
Utilities
- Water:Public
- Sewer:Public Sewer, Sewer Available
Finances and disclosures
- Price:$999,900
- Price per sq. ft.:$222.99
New listings near 2751 River Birch Drive
- New
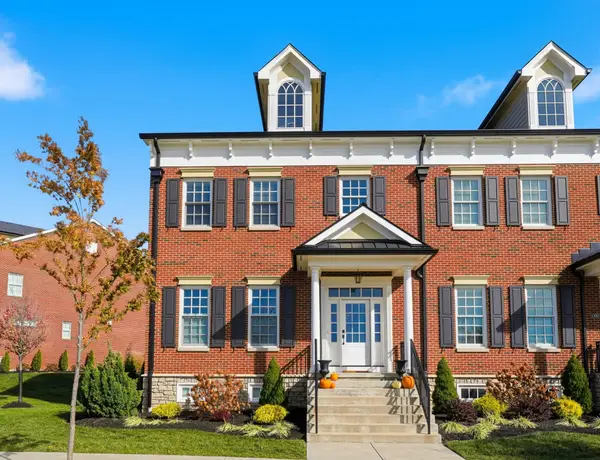 $715,000Active4 beds 4 baths
$715,000Active4 beds 4 baths1071 Walburg Avenue, Villa Hills, KY 41017
MLS# 638028Listed by: PRIVATE REAL ESTATE COLLECTION - New
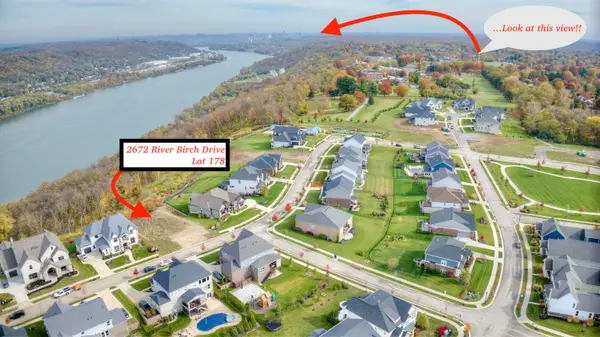 $475,000Active0.7 Acres
$475,000Active0.7 Acres2672 River Birch Drive, Villa Hills, KY 41017
MLS# 637904Listed by: HUFF REALTY - FLORENCE  $345,000Pending2 beds 3 baths1,288 sq. ft.
$345,000Pending2 beds 3 baths1,288 sq. ft.3018 Observatory Hill Court, Villa Hills, KY 41017
MLS# 637721Listed by: KELLER WILLIAMS REALTY SERVICES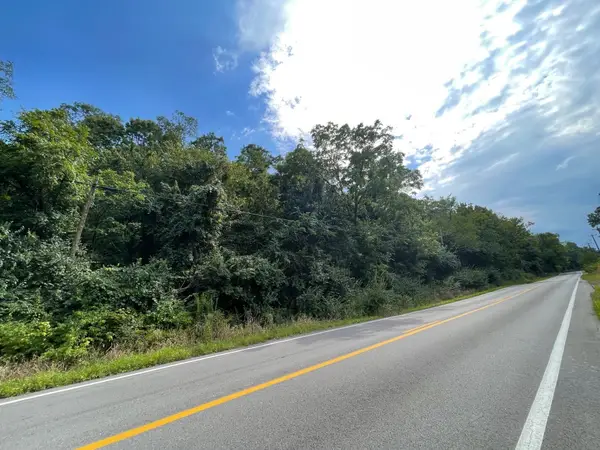 $80,000Active1.35 Acres
$80,000Active1.35 Acres473 471 River Road, Villa Hills, KY 41017
MLS# 635492Listed by: COLDWELL BANKER REALTY FM $120,000Active1.95 Acres
$120,000Active1.95 Acres467 River Road, Villa Hills, KY 41017
MLS# 635518Listed by: COLDWELL BANKER REALTY FM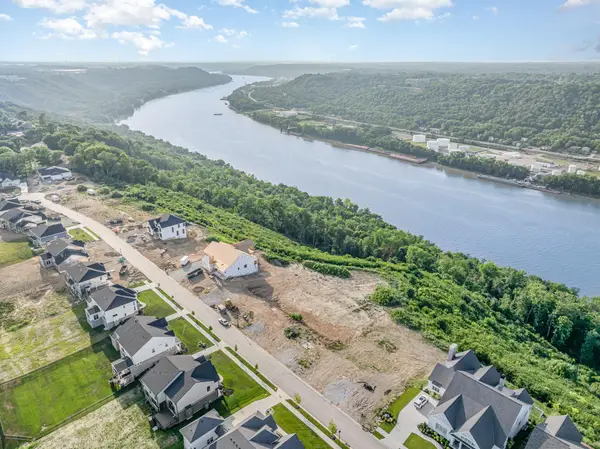 $500,000Pending1.18 Acres
$500,000Pending1.18 Acres2708 River Birch Drive, Villa Hills, KY 41017
MLS# 634202Listed by: CAHILL REAL ESTATE SERVICES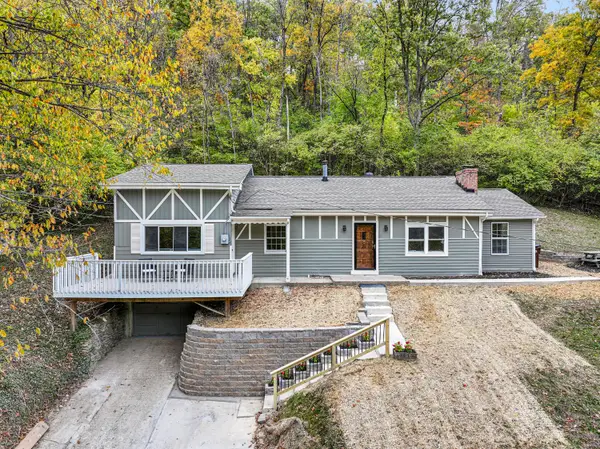 $249,900Active3 beds 1 baths1,270 sq. ft.
$249,900Active3 beds 1 baths1,270 sq. ft.1774 Highwater Road, Villa Hills, KY 41017
MLS# 637629Listed by: BERKSHIRE HATHAWAY HOME SERVICES PROFESSIONAL REALTY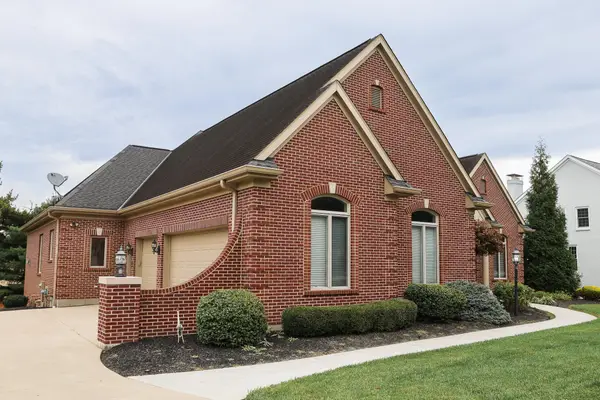 $1,050,000Active3 beds 4 baths4,600 sq. ft.
$1,050,000Active3 beds 4 baths4,600 sq. ft.968 Woodchuck Drive, Villa Hills, KY 41017
MLS# 637609Listed by: HAND IN HAND REALTY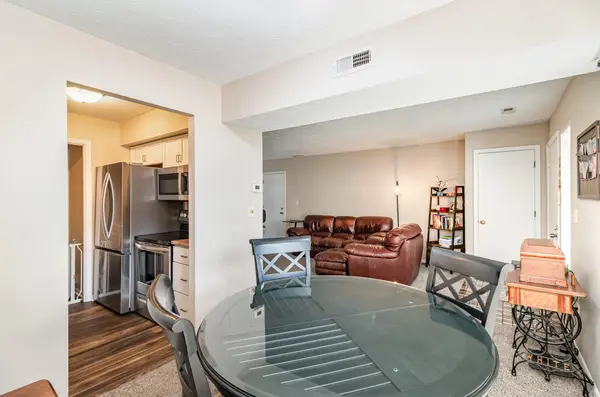 $169,900Active2 beds 2 baths1,034 sq. ft.
$169,900Active2 beds 2 baths1,034 sq. ft.2826 Paddock Lane, Villa Hills, KY 41017
MLS# 637584Listed by: HUFF REALTY - FLORENCE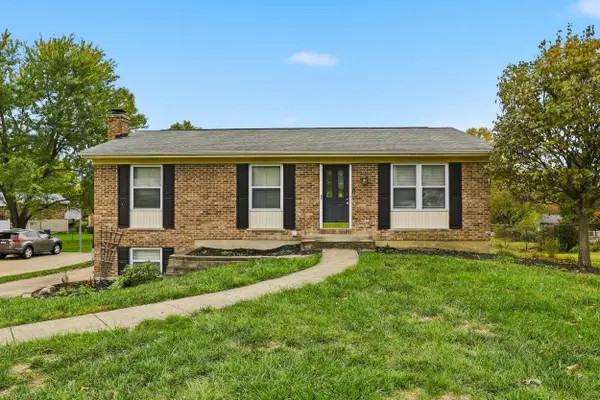 $265,000Active3 beds 2 baths
$265,000Active3 beds 2 baths809 Eastland Drive, Villa Hills, KY 41017
MLS# 637558Listed by: REALTY ONE GROUP RIVER VALLEY
