2826 Paddock Lane, Villa Hills, KY 41017
Local realty services provided by:ERA Real Solutions Realty
2826 Paddock Lane,Villa Hills, KY 41017
$175,000
- 2 Beds
- 2 Baths
- 1,034 sq. ft.
- Condominium
- Active
Upcoming open houses
- Sun, Sep 2801:00 pm - 03:00 pm
Listed by:debbie steiner
Office:huff realty - florence
MLS#:636321
Source:KY_NKMLS
Price summary
- Price:$175,000
- Price per sq. ft.:$169.25
- Monthly HOA dues:$330
About this home
Welcome to Prospect Point! This well-maintained 2 bed, 1.5 bath condo offers comfort, convenience, and community—all in one perfect package. The updated kitchen features sleek stainless steel appliances, while the first floor boasts a spacious living and dining area with a walkout to a large patio surrounded by trees for added privacy.
Upstairs, you'll find two generously sized bedrooms with large windows that let in plenty of natural light. The primary bedroom includes a roomy walk-in closet—perfect for all your storage needs.
Enjoy access to scenic walking trails, tranquil ponds, the river, and sweeping city views from the community clubhouse. With an attached garage, this condo combines low-maintenance living with modern conveniences.
Unbeatable location—just minutes from the airport, downtown Cincinnati, Crestview Hills Towne Center, and countless dining and entertainment options.
Come experience the charm and lifestyle of Prospect Point. Schedule your tour today and make this inviting condo your new home!
Contact an agent
Home facts
- Year built:1975
- Listing ID #:636321
- Added:11 day(s) ago
- Updated:September 28, 2025 at 03:43 PM
Rooms and interior
- Bedrooms:2
- Total bathrooms:2
- Full bathrooms:1
- Half bathrooms:1
- Living area:1,034 sq. ft.
Heating and cooling
- Cooling:Central Air
- Heating:Electric, Forced Air, Heat Pump
Structure and exterior
- Year built:1975
- Building area:1,034 sq. ft.
Schools
- High school:Dixie Heights High
- Middle school:Turkey Foot Middle School
- Elementary school:River Ridge Elementary
Utilities
- Water:Public
- Sewer:Public Sewer
Finances and disclosures
- Price:$175,000
- Price per sq. ft.:$169.25
New listings near 2826 Paddock Lane
- New
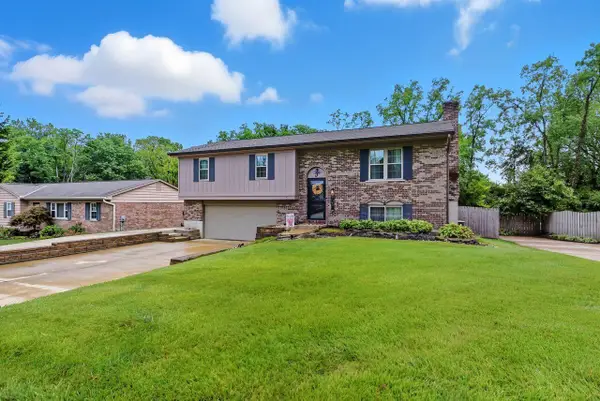 $365,000Active3 beds 3 baths1,175 sq. ft.
$365,000Active3 beds 3 baths1,175 sq. ft.2703 Valley Trails Drive, Villa Hills, KY 41017
MLS# 636640Listed by: COLDWELL BANKER REALTY FM - New
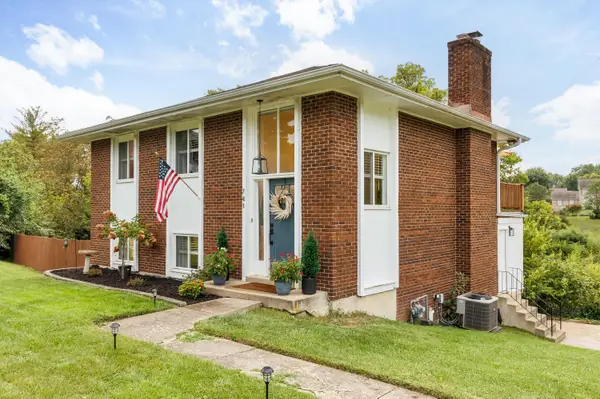 $365,000Active4 beds 4 baths2,267 sq. ft.
$365,000Active4 beds 4 baths2,267 sq. ft.741 Robin Lane, Villa Hills, KY 41017
MLS# 636641Listed by: HUFF REALTY - FT. MITCHELL - Open Sun, 3 to 5pmNew
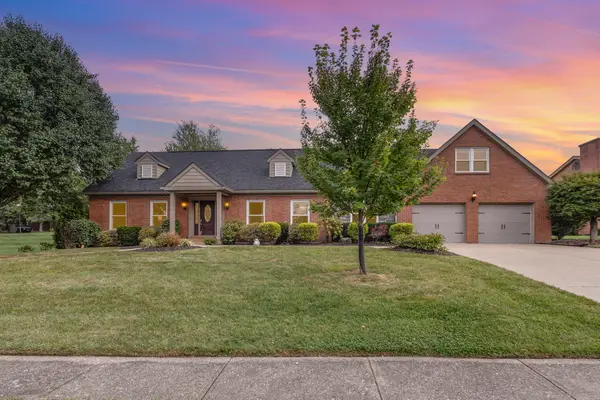 $554,900Active4 beds 5 baths3,132 sq. ft.
$554,900Active4 beds 5 baths3,132 sq. ft.2459 Orchid Lane, Villa Hills, KY 41017
MLS# 636601Listed by: PIVOT REALTY GROUP - Open Sun, 1 to 3pmNew
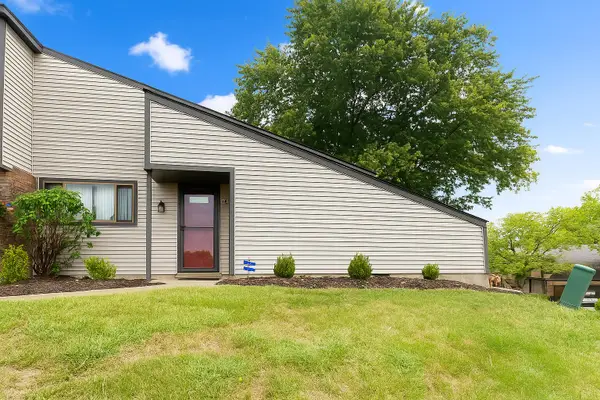 $209,900Active2 beds 1 baths864 sq. ft.
$209,900Active2 beds 1 baths864 sq. ft.2800 Dry Ridge Court, Villa Hills, KY 41017
MLS# 636572Listed by: BERKSHIRE HATHAWAY HOME SERVICES PROFESSIONAL REALTY 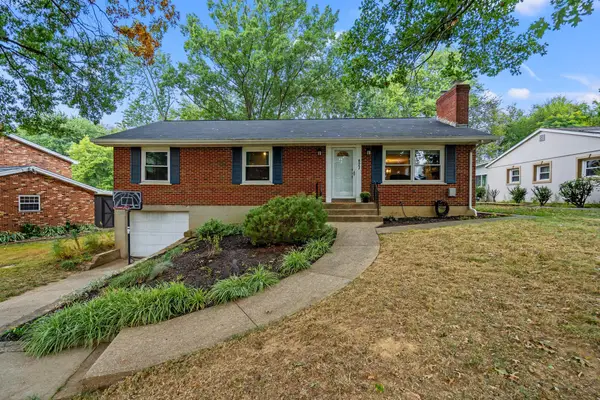 $349,900Pending3 beds 3 baths1,450 sq. ft.
$349,900Pending3 beds 3 baths1,450 sq. ft.827 Mary Street, Villa Hills, KY 41017
MLS# 636558Listed by: HORAN ROSENHAGEN REAL ESTATE- New
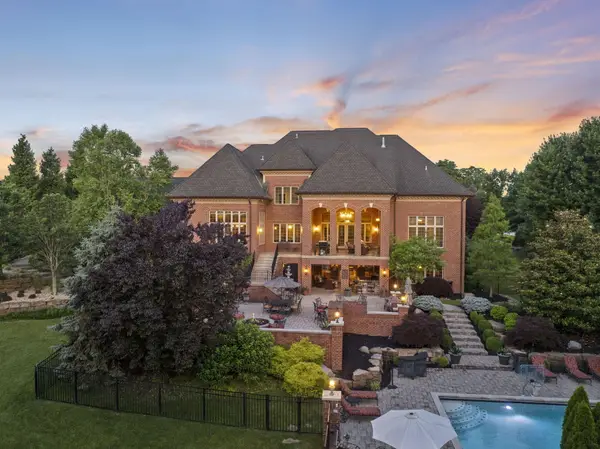 $2,499,000Active5 beds 7 baths10,700 sq. ft.
$2,499,000Active5 beds 7 baths10,700 sq. ft.944 Squire Oaks Drive, Villa Hills, KY 41017
MLS# 636438Listed by: COLDWELL BANKER REALTY FM - Open Sun, 1 to 3pmNew
 $620,000Active2 beds 3 baths
$620,000Active2 beds 3 baths2669 Allegheny Way, Villa Hills, KY 41017
MLS# 636406Listed by: HUFF REALTY - FLORENCE - New
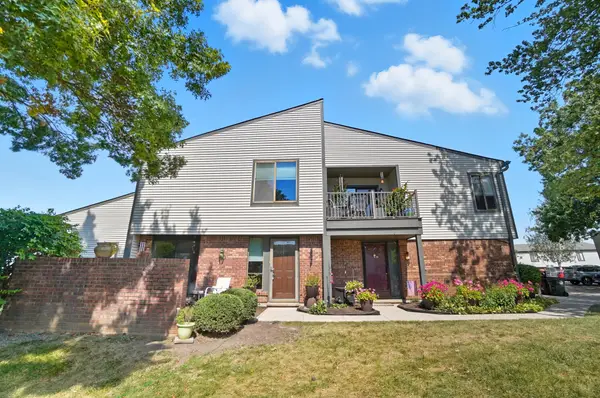 $185,000Active2 beds 2 baths1,034 sq. ft.
$185,000Active2 beds 2 baths1,034 sq. ft.2811 Dry Ridge Court, Villa Hills, KY 41017
MLS# 636395Listed by: KELLER WILLIAMS ADVISORS - New
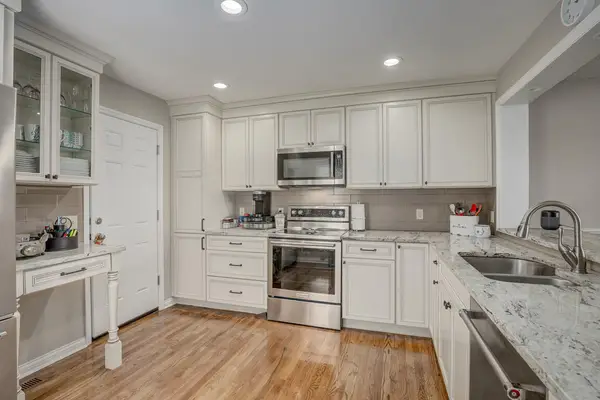 $350,000Active2 beds 4 baths1,288 sq. ft.
$350,000Active2 beds 4 baths1,288 sq. ft.3018 Observatory Hill Court, Villa Hills, KY 41017
MLS# 636369Listed by: KELLER WILLIAMS REALTY SERVICES - Open Sun, 3 to 5pmNew
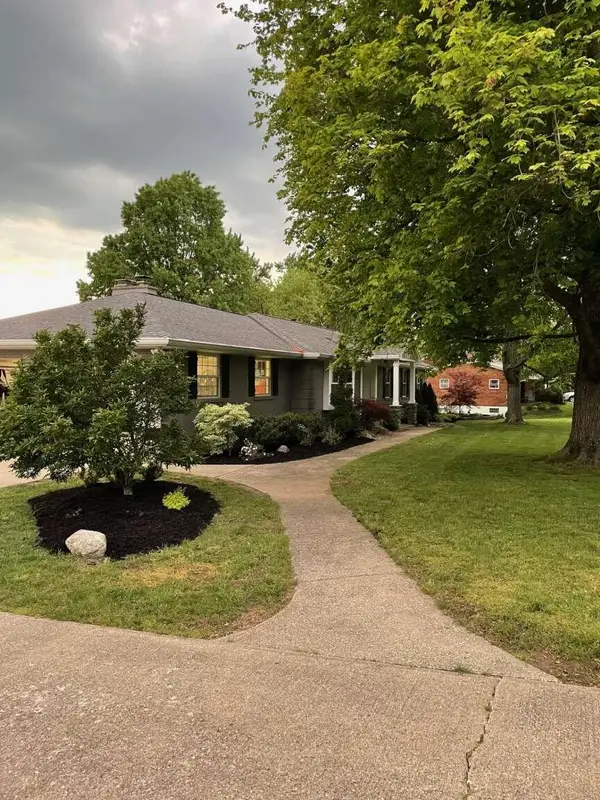 $620,000Active4 beds 3 baths1,842 sq. ft.
$620,000Active4 beds 3 baths1,842 sq. ft.753 Rogers Road, Villa Hills, KY 41017
MLS# 636333Listed by: DIYFLATFEE.COM
