835 Rosewood Drive, Villa Hills, KY 41017
Local realty services provided by:ERA Real Solutions Realty
835 Rosewood Drive,Villa Hills, KY 41017
$1,850,000
- 5 Beds
- 6 Baths
- - sq. ft.
- Single family
- Sold
Listed by:susan huff
Office:huff realty - florence
MLS#:630000
Source:KY_NKMLS
Sorry, we are unable to map this address
Price summary
- Price:$1,850,000
About this home
This Exquisite Toebben built home in Country Squire Estates is a true masterpiece. First floor owner's suite with 4 additional bedrooms on the second floor. Nestled on 6 acres of land, this home offers luxury living at its finest.
Key features include:
- Beautiful backyard with a gazebo, perfect for outdoor relaxation
- 50 x 36 tile floor patio for dining and entertaining
- Three-car garage with an attached workshop
Comfortable family room with hand-joist yewn beams on the ceiling, Solid black walnut paneling, and solid hickory plank flooring, Woodburning fireplace with hand-cut local Fieldstone, built-in bar with European Rango glass and icemaker & refrigerator
- First-floor owner's suite with two walk-in closets and walk-in shower
- Grand foyer with marble tile entrance and mahogany door frame
- Kitchen with a large box window, Center Island with granite countertops, and solid beam ceiling, solid bleach Cherrywood cabinets.
The Lower level has a finished recreation room and bar, perfect for entertaining.
This home is a true testament to craftsmanship and attention to detail, offering a perfect blend of elegance and comfort.
Contact an agent
Home facts
- Year built:1977
- Listing ID #:630000
- Added:225 day(s) ago
- Updated:October 03, 2025 at 04:49 PM
Rooms and interior
- Bedrooms:5
- Total bathrooms:6
- Full bathrooms:4
- Half bathrooms:2
Heating and cooling
- Cooling:Central Air
- Heating:Forced Air
Structure and exterior
- Year built:1977
Schools
- High school:Dixie Heights High
- Middle school:Turkey Foot Middle School
- Elementary school:River Ridge Elementary
Utilities
- Water:Public
- Sewer:Public Sewer
Finances and disclosures
- Price:$1,850,000
New listings near 835 Rosewood Drive
 $499,000Pending3 beds 2 baths2,093 sq. ft.
$499,000Pending3 beds 2 baths2,093 sq. ft.2496 Kremers Lane, Villa Hills, KY 41017
MLS# 636838Listed by: SIBCY CLINE, REALTORS-FLORENCE- New
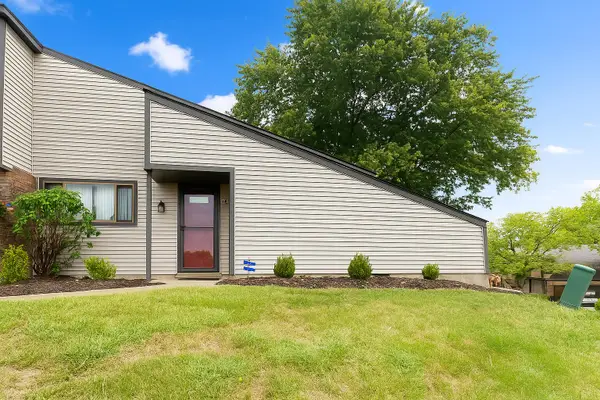 $199,900Active2 beds 1 baths864 sq. ft.
$199,900Active2 beds 1 baths864 sq. ft.2800 Dry Ridge Court, Villa Hills, KY 41017
MLS# 636809Listed by: BERKSHIRE HATHAWAY HOME SERVICES PROFESSIONAL REALTY - Open Sat, 2 to 4pmNew
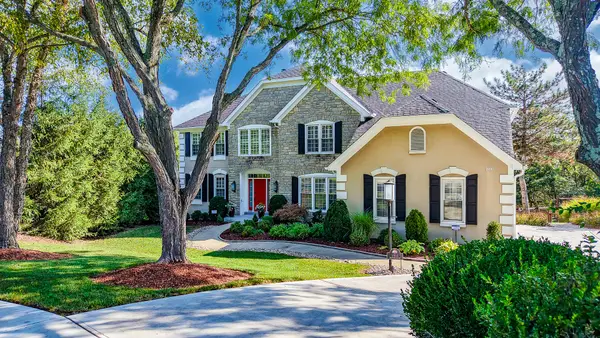 $854,900Active4 beds 5 baths3,962 sq. ft.
$854,900Active4 beds 5 baths3,962 sq. ft.1933 Peartree Court, Villa Hills, KY 41017
MLS# 636715Listed by: KELLER WILLIAMS REALTY SERVICES - New
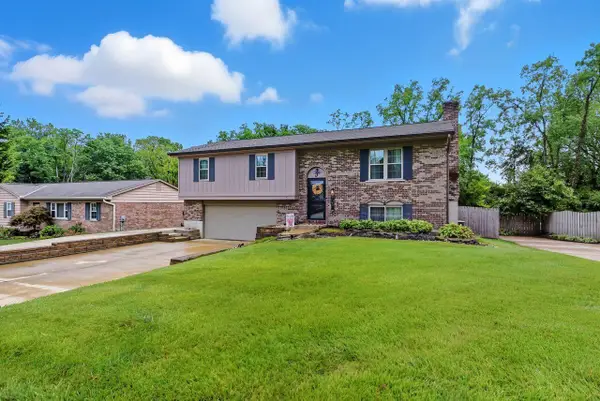 $365,000Active3 beds 3 baths1,175 sq. ft.
$365,000Active3 beds 3 baths1,175 sq. ft.2703 Valley Trails Drive, Villa Hills, KY 41017
MLS# 636640Listed by: COLDWELL BANKER REALTY FM - Open Sat, 12 to 2pmNew
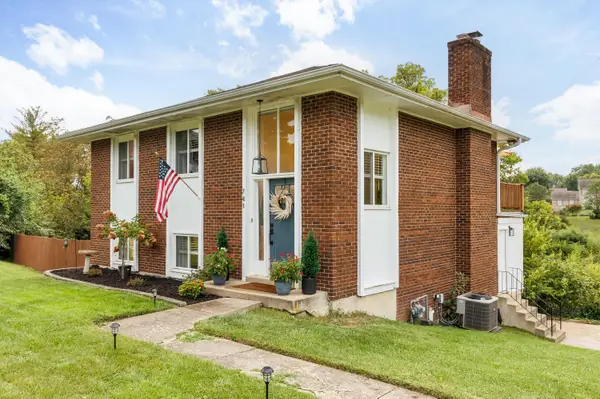 $365,000Active4 beds 4 baths2,267 sq. ft.
$365,000Active4 beds 4 baths2,267 sq. ft.741 Robin Lane, Villa Hills, KY 41017
MLS# 636641Listed by: HUFF REALTY - FT. MITCHELL - Open Sat, 1 to 3pmNew
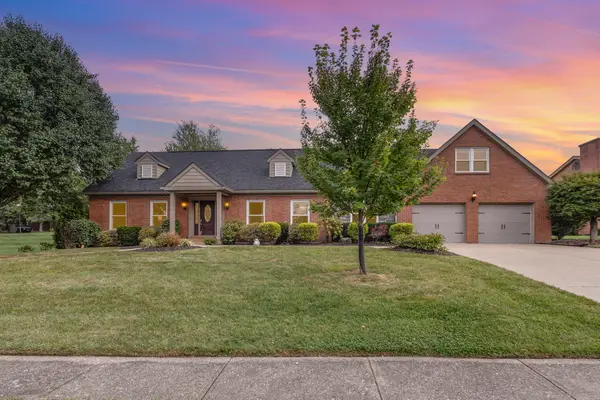 $554,900Active4 beds 5 baths3,132 sq. ft.
$554,900Active4 beds 5 baths3,132 sq. ft.2459 Orchid Lane, Villa Hills, KY 41017
MLS# 636601Listed by: PIVOT REALTY GROUP 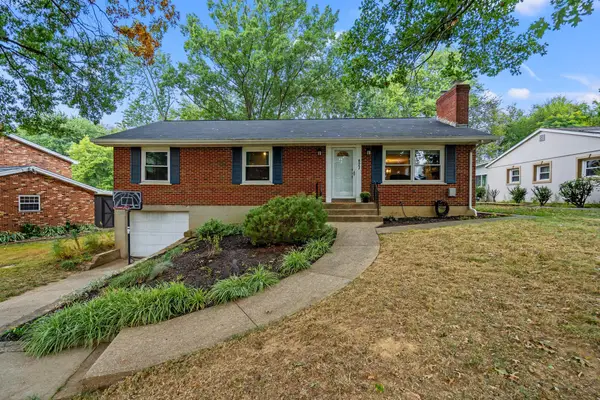 $349,900Pending3 beds 3 baths1,450 sq. ft.
$349,900Pending3 beds 3 baths1,450 sq. ft.827 Mary Street, Villa Hills, KY 41017
MLS# 636558Listed by: HORAN ROSENHAGEN REAL ESTATE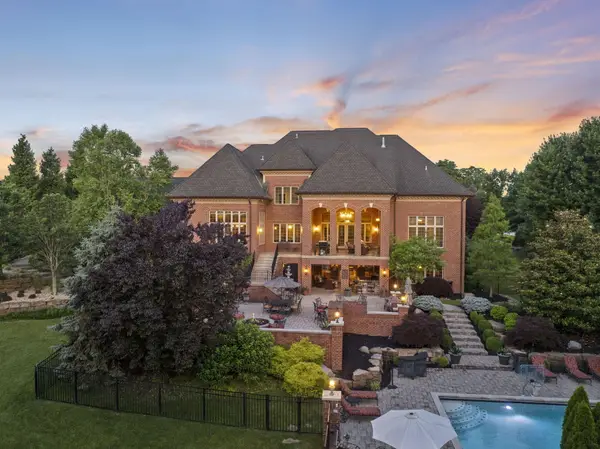 $2,499,000Active5 beds 7 baths10,700 sq. ft.
$2,499,000Active5 beds 7 baths10,700 sq. ft.944 Squire Oaks Drive, Villa Hills, KY 41017
MLS# 636438Listed by: COLDWELL BANKER REALTY FM $620,000Active2 beds 3 baths
$620,000Active2 beds 3 baths2669 Allegheny Way, Villa Hills, KY 41017
MLS# 636406Listed by: HUFF REALTY - FLORENCE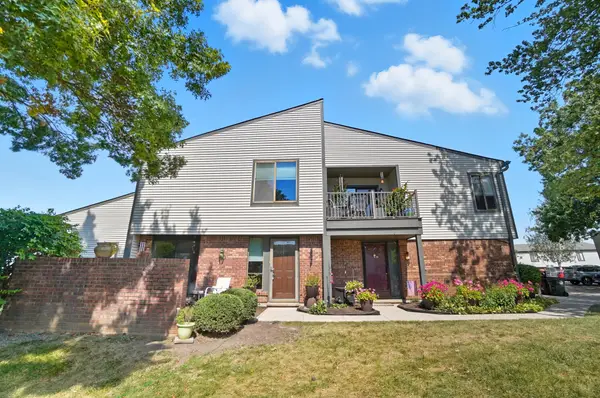 $180,000Active2 beds 2 baths1,034 sq. ft.
$180,000Active2 beds 2 baths1,034 sq. ft.2811 Dry Ridge Court, Villa Hills, KY 41017
MLS# 636395Listed by: KELLER WILLIAMS ADVISORS
