925 Rosewood Drive, Villa Hills, KY 41017
Local realty services provided by:ERA Real Solutions Realty
925 Rosewood Drive,Villa Hills, KY 41017
$1,800,000
- 4 Beds
- 4 Baths
- 6,050 sq. ft.
- Single family
- Pending
Listed by:kevin goff
Office:paragon realty partners
MLS#:636152
Source:KY_NKMLS
Price summary
- Price:$1,800,000
- Price per sq. ft.:$297.52
- Monthly HOA dues:$16
About this home
Experience the pinnacle of luxury living in this 6,050 sq ft smart house, where the Control4 system integrates audio, lights, climate, and security—all at your fingertips! This 4 bedroom, 4 bathroom custom Toebben designed home sits in the sought-after Country Squire Estates! Dive into luxury with a 20x40 Roman-style pool featuring a new liner, fountains, and a diving board for endless fun. The first-floor master suite includes a private balcony overlooking your backyard oasis, plus a spa-like bath for ultimate relaxation. Enjoy year-round comfort in the sunroom with heated tile floors, perfect for relaxation. Entertain with ease using the state-of-the-art surround sound system. Architectural touches—arch openings, columns, and coffered ceilings add elegance to the grand living room with its fireplace. Work from home in the presidential office. The chef's kitchen boasts SS appliances, abundant cabinets, and a beautiful island. Step outside to a deck with stone fireplace, composite decking, and grill area. The lower level offers an entertainment paradise with pool table, bar, fitness room, and three bedrooms with two bathrooms! Telsa charging stations located in the 3-car garage!
Contact an agent
Home facts
- Year built:2013
- Listing ID #:636152
- Added:14 day(s) ago
- Updated:September 26, 2025 at 12:47 AM
Rooms and interior
- Bedrooms:4
- Total bathrooms:4
- Full bathrooms:3
- Half bathrooms:1
- Living area:6,050 sq. ft.
Heating and cooling
- Cooling:Central Air
- Heating:Forced Air
Structure and exterior
- Year built:2013
- Building area:6,050 sq. ft.
Schools
- High school:Dixie Heights High
- Middle school:Turkey Foot Middle School
- Elementary school:River Ridge Elementary
Utilities
- Water:Public
- Sewer:Public Sewer
Finances and disclosures
- Price:$1,800,000
- Price per sq. ft.:$297.52
New listings near 925 Rosewood Drive
- Open Sat, 1 to 3pmNew
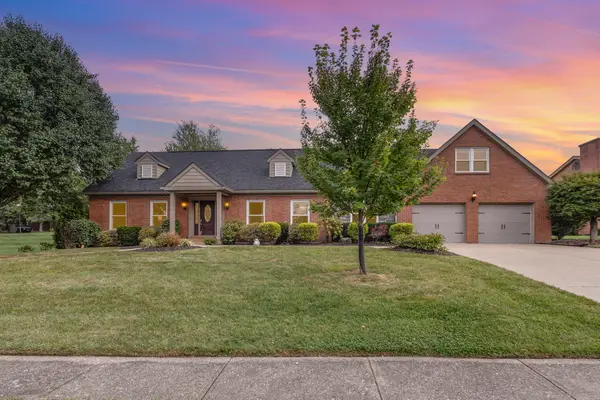 $554,900Active4 beds 5 baths3,132 sq. ft.
$554,900Active4 beds 5 baths3,132 sq. ft.2459 Orchid Lane, Villa Hills, KY 41017
MLS# 636601Listed by: PIVOT REALTY GROUP - Open Sun, 1 to 3pmNew
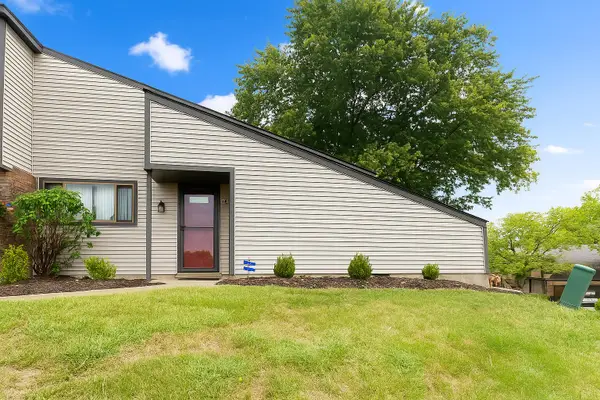 $209,900Active2 beds 1 baths864 sq. ft.
$209,900Active2 beds 1 baths864 sq. ft.2800 Dry Ridge Court, Villa Hills, KY 41017
MLS# 636572Listed by: BERKSHIRE HATHAWAY HOME SERVICES PROFESSIONAL REALTY - New
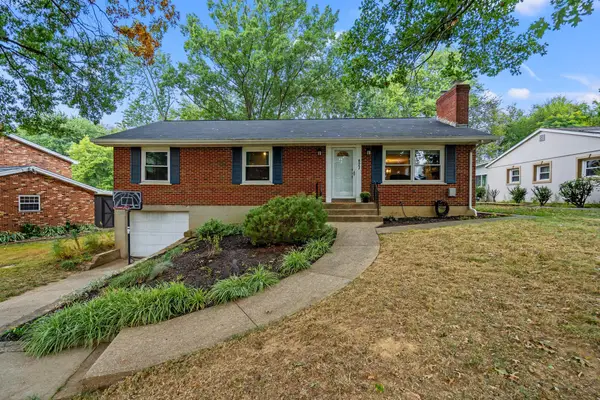 $349,900Active3 beds 3 baths1,450 sq. ft.
$349,900Active3 beds 3 baths1,450 sq. ft.827 Mary Street, Villa Hills, KY 41017
MLS# 636558Listed by: HORAN ROSENHAGEN REAL ESTATE - New
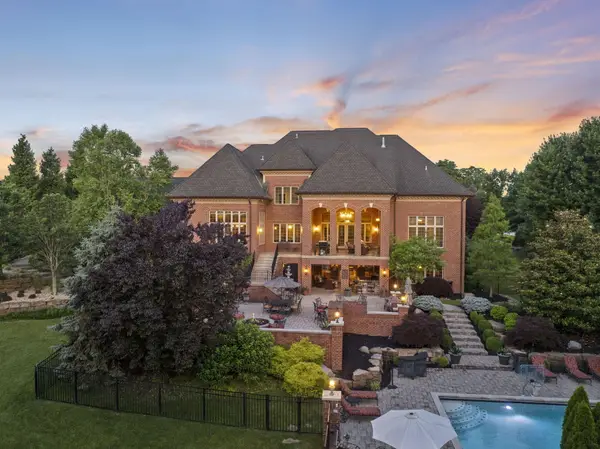 $2,499,000Active5 beds 7 baths10,700 sq. ft.
$2,499,000Active5 beds 7 baths10,700 sq. ft.944 Squire Oaks Drive, Villa Hills, KY 41017
MLS# 636438Listed by: COLDWELL BANKER REALTY FM - Open Sun, 1 to 3pmNew
 $620,000Active2 beds 3 baths
$620,000Active2 beds 3 baths2669 Allegheny Way, Villa Hills, KY 41017
MLS# 636406Listed by: HUFF REALTY - FLORENCE - Open Sat, 11am to 12pmNew
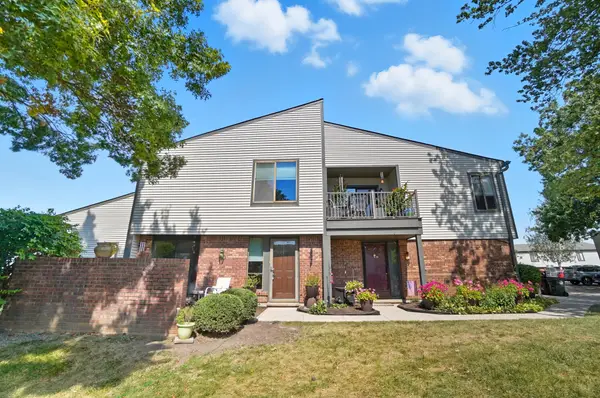 $185,000Active2 beds 2 baths1,034 sq. ft.
$185,000Active2 beds 2 baths1,034 sq. ft.2811 Dry Ridge Court, Villa Hills, KY 41017
MLS# 636395Listed by: KELLER WILLIAMS ADVISORS - Open Sat, 2 to 4pmNew
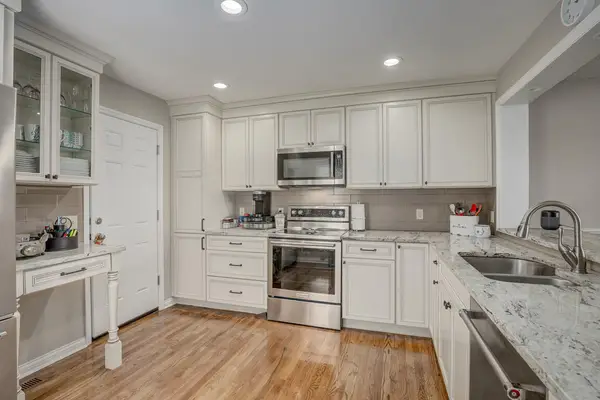 $350,000Active2 beds 4 baths1,288 sq. ft.
$350,000Active2 beds 4 baths1,288 sq. ft.3018 Observatory Hill Court, Villa Hills, KY 41017
MLS# 636369Listed by: KELLER WILLIAMS REALTY SERVICES - Open Sun, 3 to 5pmNew
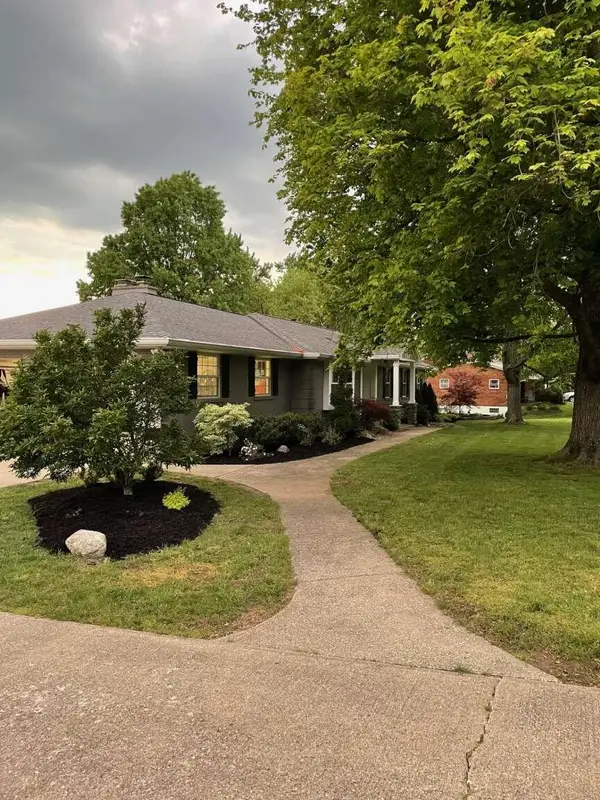 $620,000Active4 beds 3 baths1,842 sq. ft.
$620,000Active4 beds 3 baths1,842 sq. ft.753 Rogers Road, Villa Hills, KY 41017
MLS# 636333Listed by: DIYFLATFEE.COM - Open Sun, 1 to 3pmNew
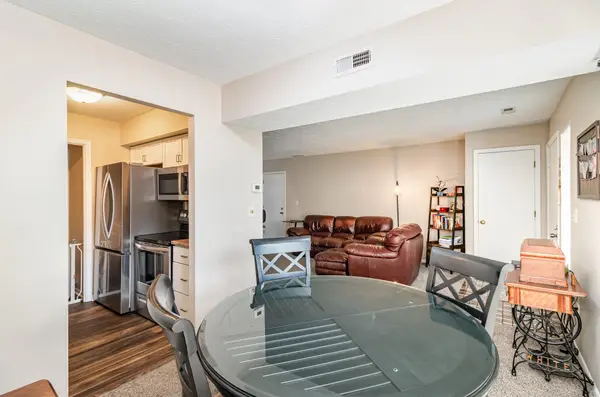 $175,000Active2 beds 2 baths1,034 sq. ft.
$175,000Active2 beds 2 baths1,034 sq. ft.2826 Paddock Lane, Villa Hills, KY 41017
MLS# 636321Listed by: HUFF REALTY - FLORENCE
