931 Squire Oaks Drive, Villa Hills, KY 41017
Local realty services provided by:ERA Real Solutions Realty
Listed by:lee robinson
Office:robinson sotheby's international realty
MLS#:637552
Source:KY_NKMLS
Price summary
- Price:$1,899,900
- Price per sq. ft.:$379.98
- Monthly HOA dues:$10.42
About this home
A custom masterpiece designed for privacy, comfort, and elevated living. Meticulously maintained and updated by original owners. Elegant and sophisticated but also comfortable and functional. Open, light-filled one floor living with walk-out finished lower level and fabulous outdoor entertaining area. Perfect for parties and daily life, the vibrant kitchen, renovated in 2017, offers rich custom cabinetry and neutral colors. Spacious mud room and kitchen office area. Lower level recreation room, work-out area, 4th bedroom and full bath. Heated inground pool (30x15), hot tub, outdoor kitchen, and fireplace. 2015 four-car garage addition with bedroom suite above, currently extraordinary heated workshop. Freshly painted inside and out 2025. Whole house generator.
Contact an agent
Home facts
- Year built:2007
- Listing ID #:637552
- Added:3 day(s) ago
- Updated:November 01, 2025 at 03:17 PM
Rooms and interior
- Bedrooms:5
- Total bathrooms:5
- Full bathrooms:4
- Half bathrooms:1
- Living area:5,000 sq. ft.
Heating and cooling
- Cooling:Central Air
- Heating:Forced Air
Structure and exterior
- Year built:2007
- Building area:5,000 sq. ft.
- Lot area:0.71 Acres
Schools
- High school:Dixie Heights High
- Middle school:Turkey Foot Middle School
- Elementary school:River Ridge Elementary
Utilities
- Water:Public, Water Available
- Sewer:Public Sewer, Sewer Available
Finances and disclosures
- Price:$1,899,900
- Price per sq. ft.:$379.98
New listings near 931 Squire Oaks Drive
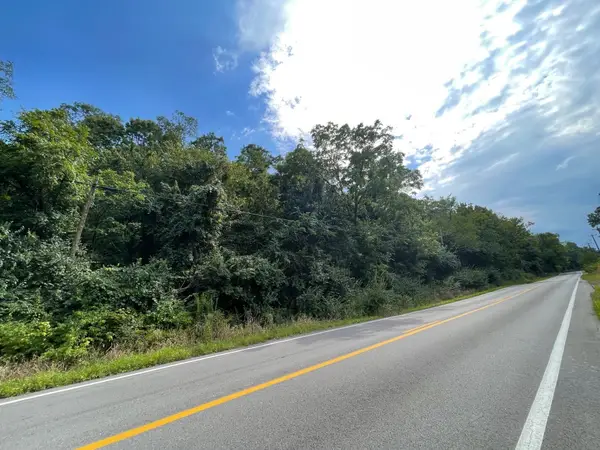 $80,000Active1.35 Acres
$80,000Active1.35 Acres473 471 River Road, Villa Hills, KY 41017
MLS# 635492Listed by: COLDWELL BANKER REALTY FM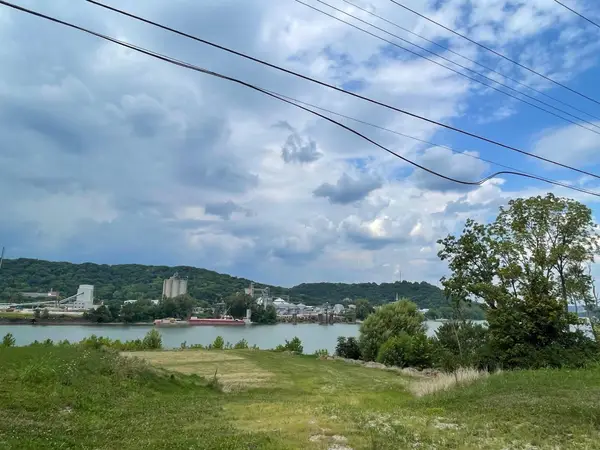 $120,000Active1.95 Acres
$120,000Active1.95 Acres467 River Road, Villa Hills, KY 41017
MLS# 635518Listed by: COLDWELL BANKER REALTY FM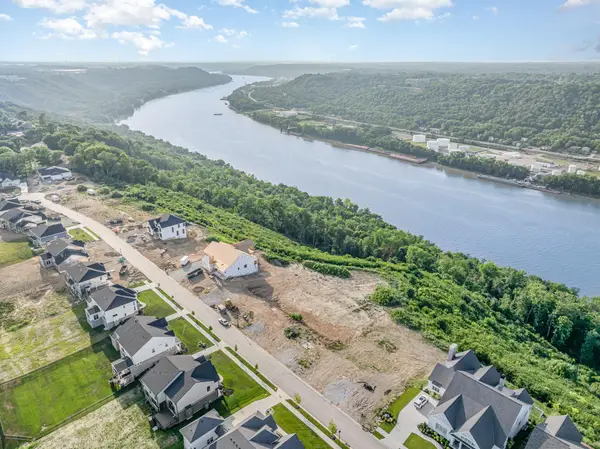 $525,000Active1.18 Acres
$525,000Active1.18 Acres2708 River Birch Drive, Villa Hills, KY 41017
MLS# 634202Listed by: CAHILL REAL ESTATE SERVICES- New
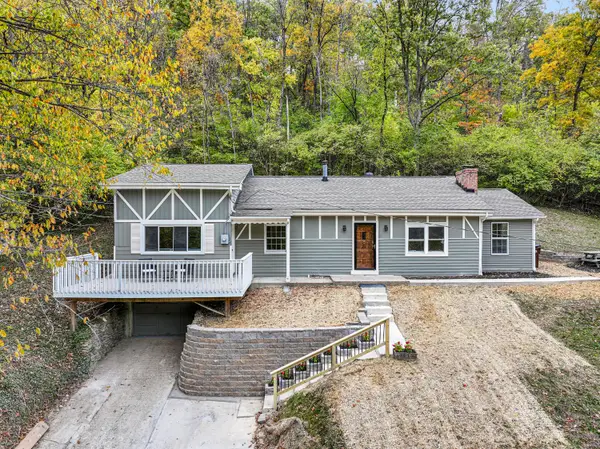 $249,900Active3 beds 1 baths1,270 sq. ft.
$249,900Active3 beds 1 baths1,270 sq. ft.1774 Highwater Road, Villa Hills, KY 41017
MLS# 637629Listed by: BERKSHIRE HATHAWAY HOME SERVICES PROFESSIONAL REALTY - Open Sat, 1:30 to 3pmNew
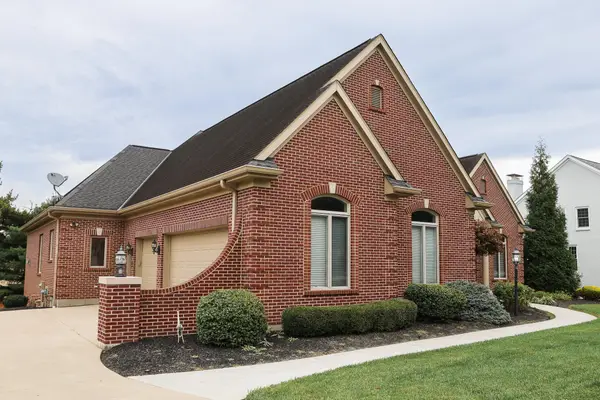 $1,050,000Active3 beds 4 baths3,083 sq. ft.
$1,050,000Active3 beds 4 baths3,083 sq. ft.968 Woodchuck Drive, Villa Hills, KY 41017
MLS# 637609Listed by: HAND IN HAND REALTY - New
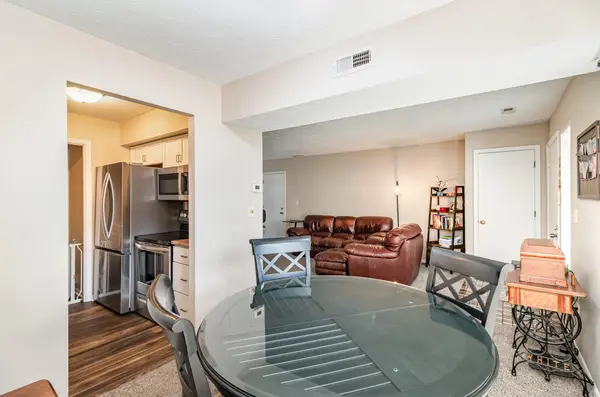 $169,900Active2 beds 2 baths1,034 sq. ft.
$169,900Active2 beds 2 baths1,034 sq. ft.2826 Paddock Lane, Villa Hills, KY 41017
MLS# 637584Listed by: HUFF REALTY - FLORENCE - New
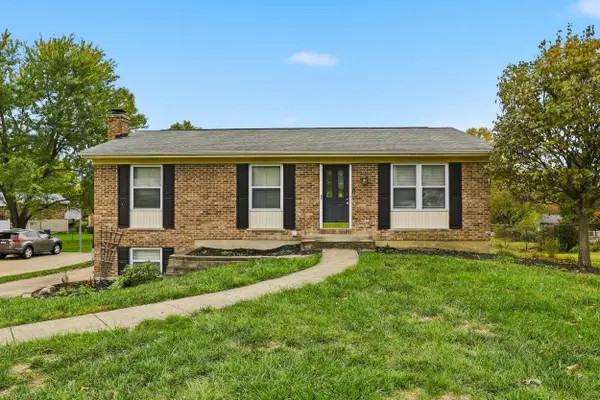 $275,000Active3 beds 2 baths
$275,000Active3 beds 2 baths809 Eastland Drive, Villa Hills, KY 41017
MLS# 637558Listed by: REALTY ONE GROUP RIVER VALLEY - Open Sat, 11am to 1pmNew
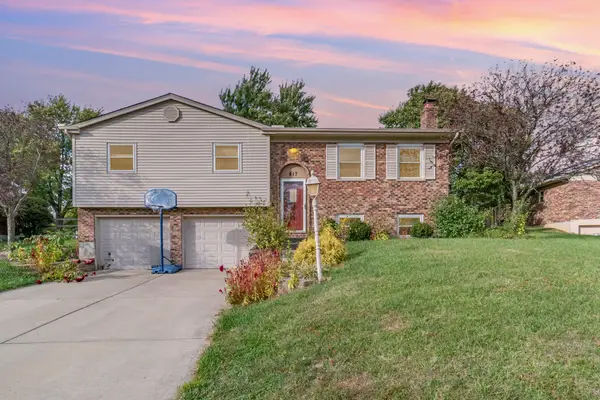 $310,000Active3 beds 2 baths1,144 sq. ft.
$310,000Active3 beds 2 baths1,144 sq. ft.817 Wesley Drive, Villa Hills, KY 41017
MLS# 637432Listed by: KELLER WILLIAMS REALTY SERVICES 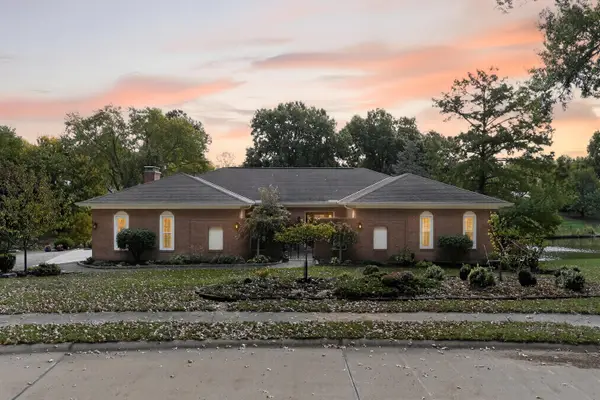 $545,000Pending4 beds 4 baths2,369 sq. ft.
$545,000Pending4 beds 4 baths2,369 sq. ft.816 Boulder Court, Villa Hills, KY 41017
MLS# 637392Listed by: EXP REALTY, LLC
