230 Royal Birkdale Ct, Vine Grove, KY 40175
Local realty services provided by:Schuler Bauer Real Estate ERA Powered
230 Royal Birkdale Ct,Vine Grove, KY 40175
$415,000
- 4 Beds
- 3 Baths
- - sq. ft.
- Single family
- Sold
Listed by: heather keen
Office: re/max executive group, inc.
MLS#:1697218
Source:KY_MSMLS
Sorry, we are unable to map this address
Price summary
- Price:$415,000
About this home
VA ASSUMABLE LOAN WITH RATE OF 2.50% Come tour this beautiful 4-bedroom, 3-bath ranch home with a walkout basement and spacious yard. This home offers the perfect blend of comfort, convenience, and space for enjoying life! Step inside to find a welcoming main level with an easy flow layout, a main floor laundry room, and a balcony where you can sip your morning coffee or relax while watching the sunset. The walkout basement is a true climax, perfect for a family room, home theater, games, or entertaining, Outdoors, you'll love the usable yard that's ideal for play, gardening, or gatherings. The shed adds convenient storage for your lawn equipment and more. The current owners have especially enjoyed the friendly neighborhood feel and sidewalks for evening strolls, space for kids to run, and plenty of room to fly kites or burn off energy without feeling crowded in a tight subdivision. Current owners location perks: About 10 minutes to Fort Knox (just one stoplight and a couple of signs), 12 minutes to Radcliff, 25 minutes to downtown Elizabethtown. How fast or slow they drive has not been verified.
Contact an agent
Home facts
- Year built:2014
- Listing ID #:1697218
- Added:105 day(s) ago
- Updated:December 18, 2025 at 11:42 PM
Rooms and interior
- Bedrooms:4
- Total bathrooms:3
- Full bathrooms:3
Heating and cooling
- Cooling:Central Air
- Heating:FORCED AIR, Heat Pump
Structure and exterior
- Year built:2014
Utilities
- Sewer:Public Sewer
Finances and disclosures
- Price:$415,000
New listings near 230 Royal Birkdale Ct
- New
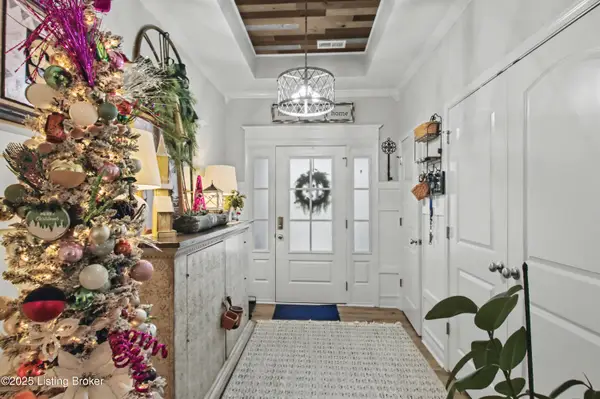 $399,900Active4 beds 2 baths2,402 sq. ft.
$399,900Active4 beds 2 baths2,402 sq. ft.118 Shirley Blvd, Vine Grove, KY 40175
MLS# 1705542Listed by: LPT REALTY HANSEN TEAM - New
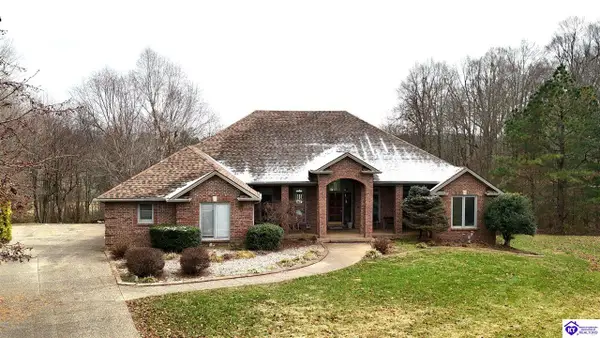 Listed by ERA$599,000Active3 beds 4 baths5,045 sq. ft.
Listed by ERA$599,000Active3 beds 4 baths5,045 sq. ft.907 Spyglass Circle, Vine Grove, KY 40175
MLS# HK25005172Listed by: SCHULER BAUER REAL ESTATE SERVICES ERA POWERED- ELIZABETHTOWN - New
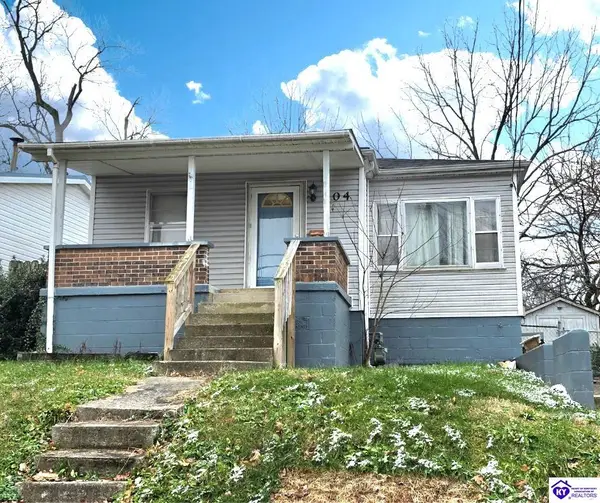 Listed by ERA$159,900Active2 beds 1 baths822 sq. ft.
Listed by ERA$159,900Active2 beds 1 baths822 sq. ft.304 Brown Street, Vine Grove, KY 40175
MLS# HK25005128Listed by: SCHULER BAUER REAL ESTATE SERVICES ERA POWERED- ELIZABETHTOWN 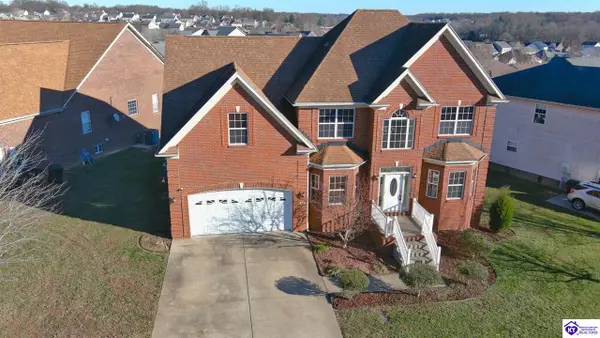 $499,999Active4 beds 4 baths4,336 sq. ft.
$499,999Active4 beds 4 baths4,336 sq. ft.340 Vineland Place Drive, Vine Grove, KY 40175
MLS# HK25005041Listed by: SEMONIN REALTORS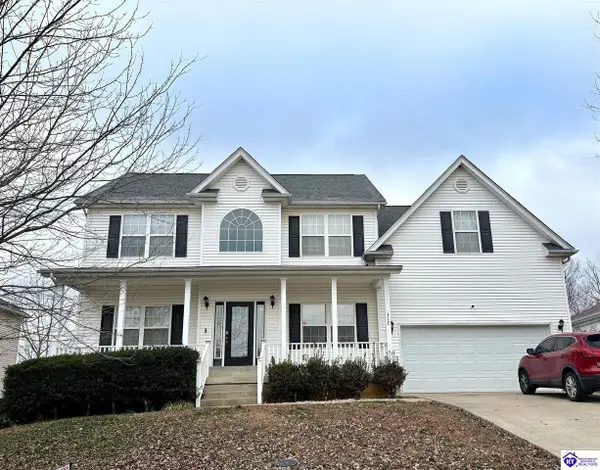 Listed by ERA$394,900Active4 beds 4 baths3,993 sq. ft.
Listed by ERA$394,900Active4 beds 4 baths3,993 sq. ft.317 Vineland Place Drive, Vine Grove, KY 40175
MLS# HK25004998Listed by: SCHULER BAUER REAL ESTATE SERVICES ERA POWERED- ELIZABETHTOWN $265,000Active3 beds 2 baths2,295 sq. ft.
$265,000Active3 beds 2 baths2,295 sq. ft.128 Parkside Circle, Vine Grove, KY 40175
MLS# HK25004930Listed by: HARDINHOMES.COM $369,900Active3 beds 3 baths1,900 sq. ft.
$369,900Active3 beds 3 baths1,900 sq. ft.116 Brookhaven Drive, Vine Grove, KY 40175
MLS# HK25004912Listed by: OLIVE + OAK REALTY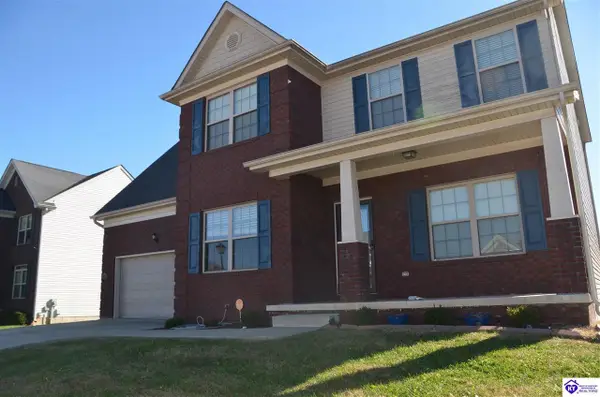 $409,000Active4 beds 4 baths3,105 sq. ft.
$409,000Active4 beds 4 baths3,105 sq. ft.309 Merlot Court, Vine Grove, KY 40175
MLS# HK25004853Listed by: REALTY WORLD KNOX REALTY GROUP, LLC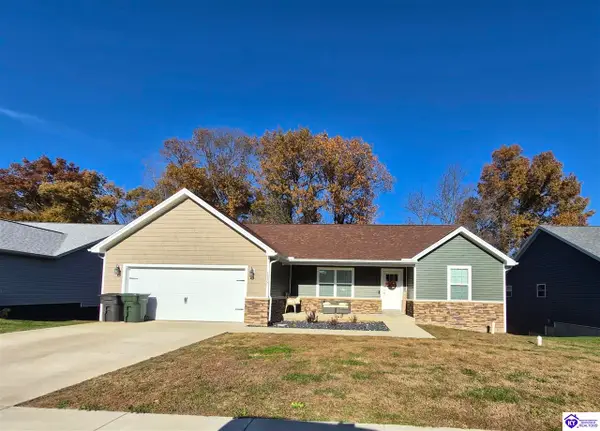 $385,000Active3 beds 2 baths2,340 sq. ft.
$385,000Active3 beds 2 baths2,340 sq. ft.118 Sawgrass Avenue, Vine Grove, KY 40175
MLS# HK25004820Listed by: PLATINUM PLUS REALTY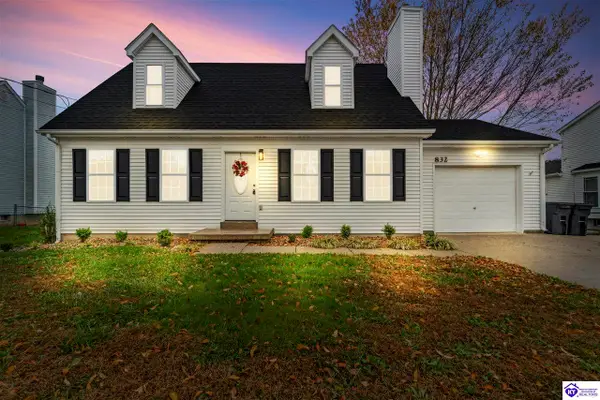 $264,900Active3 beds 3 baths1,346 sq. ft.
$264,900Active3 beds 3 baths1,346 sq. ft.832 Edgebrook Drive, Vine Grove, KY 40175
MLS# HK25004771Listed by: JANES REALTY GROUP, INC.
