550 St Andrews Drive, Vine Grove, KY 40175
Local realty services provided by:Schuler Bauer Real Estate ERA Powered
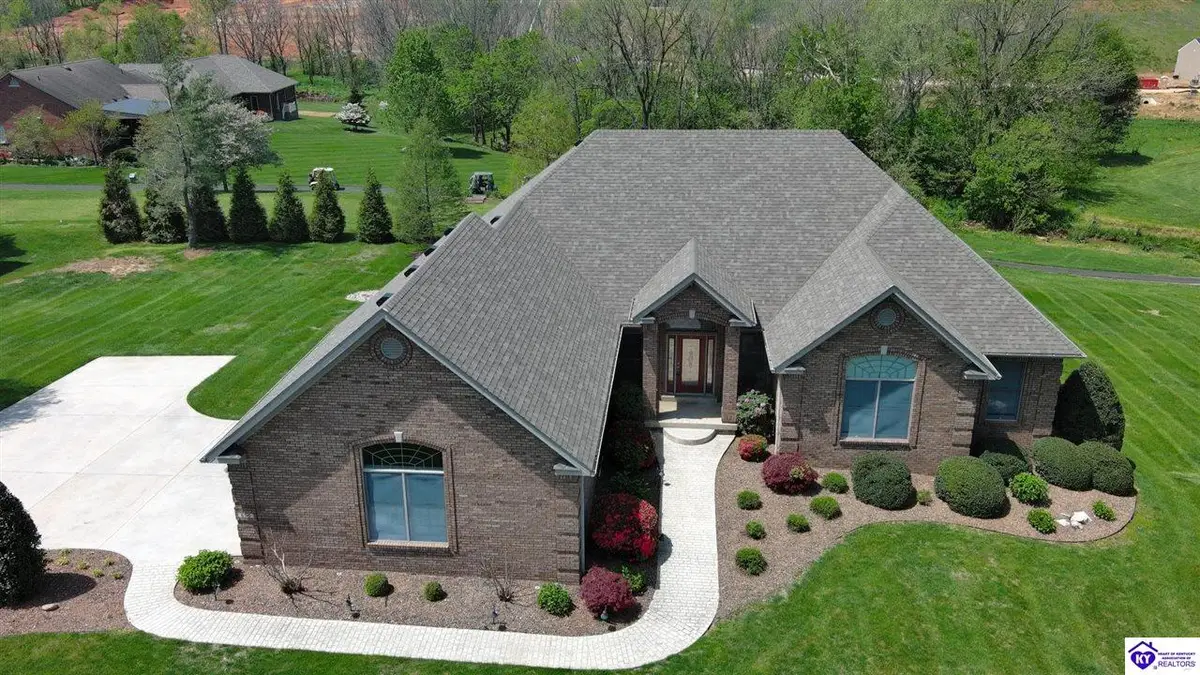
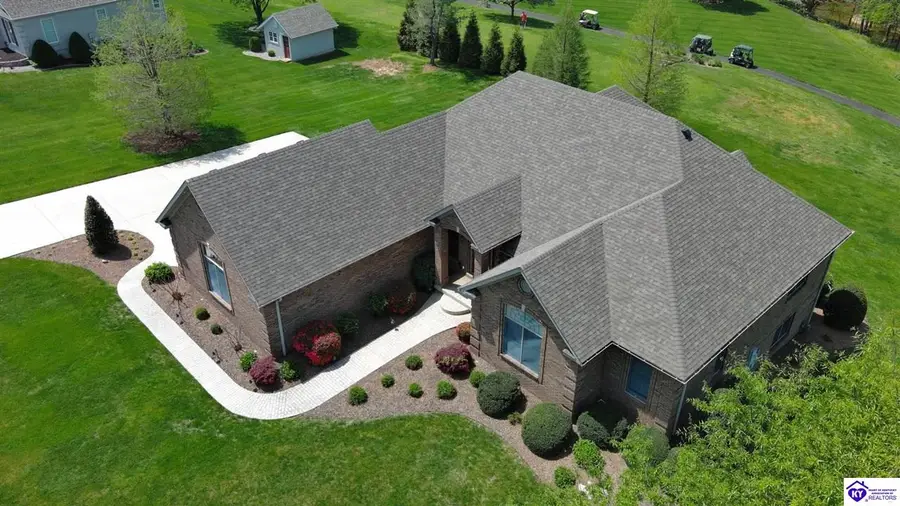
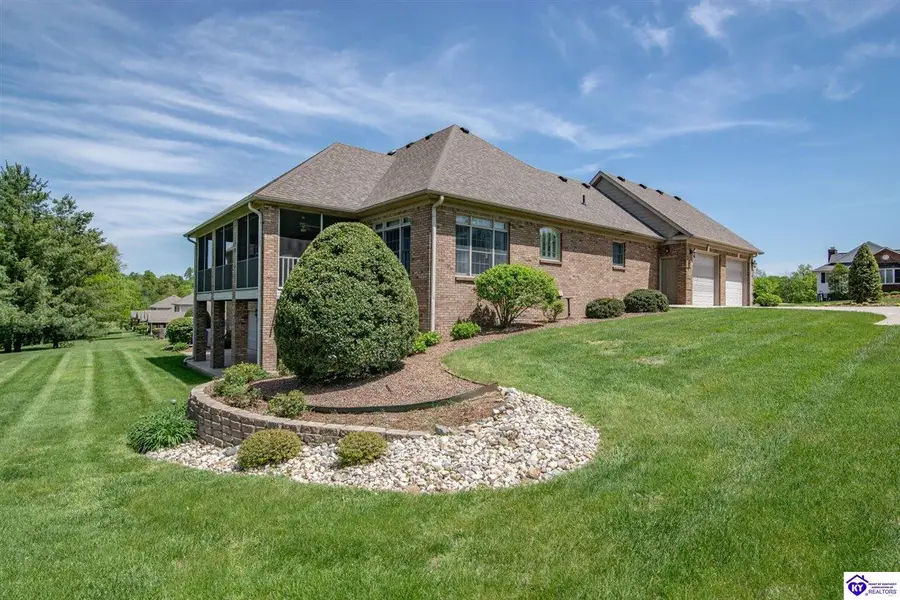
550 St Andrews Drive,Vine Grove, KY 40175
$650,000
- 3 Beds
- 4 Baths
- 4,388 sq. ft.
- Single family
- Active
Listed by:tracey cecil-simpson
Office:semonin realtors
MLS#:HK25003480
Source:KY_HKAR
Price summary
- Price:$650,000
- Price per sq. ft.:$148.13
About this home
Exceptional quality within this luxurious custom-built home that is beautifully nestled next to the 12th green in Twin Creek Estates! As you enter the home you will be instantly captivated by the tall ceilings with varying heights, site-built hardwood flooring throughout most of the main level as well as the detailed trim work and crown molding. This pristine home is loaded with large windows that bring in an abundance of natural light. The great room features a natural gas fireplace and is situated next to the expansive 22x13 screened in porch. Entertain your guests in your large kitchen that is complete with solid surface countertops, a center island with a cooktop, an abundance of cabinetry, a built-in oven, refrigerator and a walk-in pantry. The primary owner's suite is the perfect retreat at the end of your day! The spacious room has access to the screened in porch, an oversized walk-in closet, a jetted soaking tub, double sink vanity with large linen cabinetry and a separate shower. The sun-filled walkout basement is extra special to include a large family room, a flex space that could be used as a possible 4th bedroom, large storage areas and a 26x16 utility garage that is perfect for your golf cart, mowers and more! The exterior of this home features an irrigation system, plush landscaping, an expansive patio off of the walkout basement and stunning paver sidewalks. All of this and the home is perfectly nestled on a double lot! Schedule your viewing today!
Contact an agent
Home facts
- Year built:2003
- Listing Id #:HK25003480
- Added:1 day(s) ago
- Updated:August 16, 2025 at 08:40 PM
Rooms and interior
- Bedrooms:3
- Total bathrooms:4
- Full bathrooms:3
- Living area:4,388 sq. ft.
Heating and cooling
- Cooling:Central Air, Heat Pump
- Heating:Heat Pump, Natural Gas
Structure and exterior
- Roof:Shingles
- Year built:2003
- Building area:4,388 sq. ft.
- Lot area:0.74 Acres
Utilities
- Water:City
- Sewer:City
Finances and disclosures
- Price:$650,000
- Price per sq. ft.:$148.13
New listings near 550 St Andrews Drive
- New
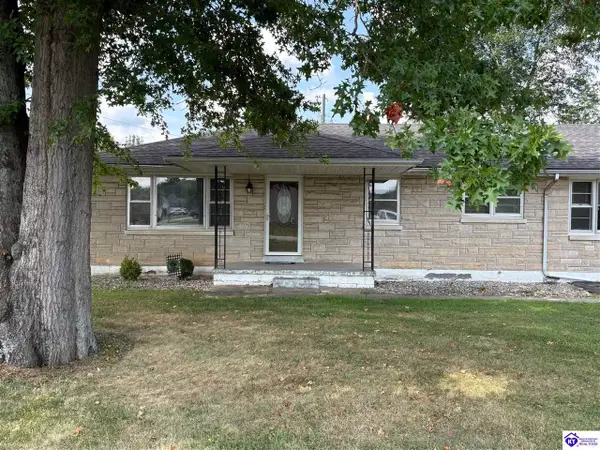 $179,000Active3 beds 4 baths1,942 sq. ft.
$179,000Active3 beds 4 baths1,942 sq. ft.3825 Hill Street, Vine Grove, KY 40175
MLS# HK25003492Listed by: RE/MAX EXECUTIVE GROUP, INC. - New
 $289,900Active3 beds 2 baths1,450 sq. ft.
$289,900Active3 beds 2 baths1,450 sq. ft.122 Webster Ridge Court, Vine Grove, KY 40175
MLS# HK25003488Listed by: RE/MAX EXECUTIVE GROUP, INC. - New
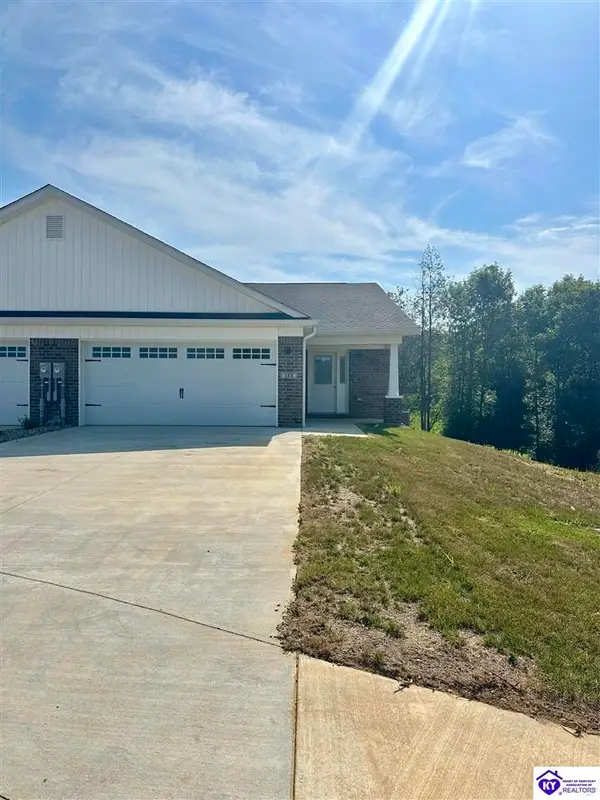 $289,900Active3 beds 2 baths1,450 sq. ft.
$289,900Active3 beds 2 baths1,450 sq. ft.120 Webster Ridge Court, Vine Grove, KY 40175
MLS# HK25003487Listed by: RE/MAX EXECUTIVE GROUP, INC. - New
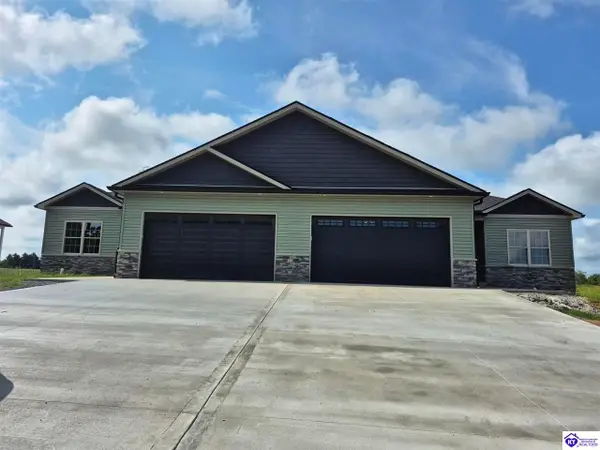 $318,900Active3 beds 3 baths1,900 sq. ft.
$318,900Active3 beds 3 baths1,900 sq. ft.826 Otter Creek Road, Vine Grove, KY 40175
MLS# HK25003482Listed by: LIVINGSTON REALTY - New
 $40,000Active0.23 Acres
$40,000Active0.23 Acres0 Peck Street, Vine Grove, KY 40175
MLS# HK25003444Listed by: JANES REALTY GROUP, INC.  $429,900Pending3 beds 3 baths2,687 sq. ft.
$429,900Pending3 beds 3 baths2,687 sq. ft.4860 Fort Ave, Vine Grove, KY 40175
MLS# 1695406Listed by: UNITED REAL ESTATE LOUISVILLE- New
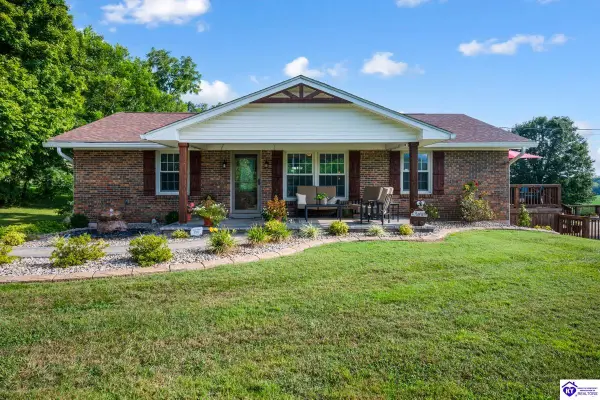 $429,900Active3 beds 3 baths2,687 sq. ft.
$429,900Active3 beds 3 baths2,687 sq. ft.4860 Fort Avenue, Vine Grove, KY 40175
MLS# HK25003440Listed by: UNITED REAL ESTATE LOUISVILLE - ELIZABETHTOWN - New
 $429,900Active4 beds 3 baths3,070 sq. ft.
$429,900Active4 beds 3 baths3,070 sq. ft.745 Rolling Hills Rd, Vine Grove, KY 40175
MLS# 1695319Listed by: LEGACY REAL ESTATE INVESTMENT GROUP, LLC. - New
 $374,900Active3 beds 3 baths2,113 sq. ft.
$374,900Active3 beds 3 baths2,113 sq. ft.405 Turnberry Court, Vine Grove, KY 40175
MLS# HK25003409Listed by: RE/MAX PREMIER PROPERTIES LLC
