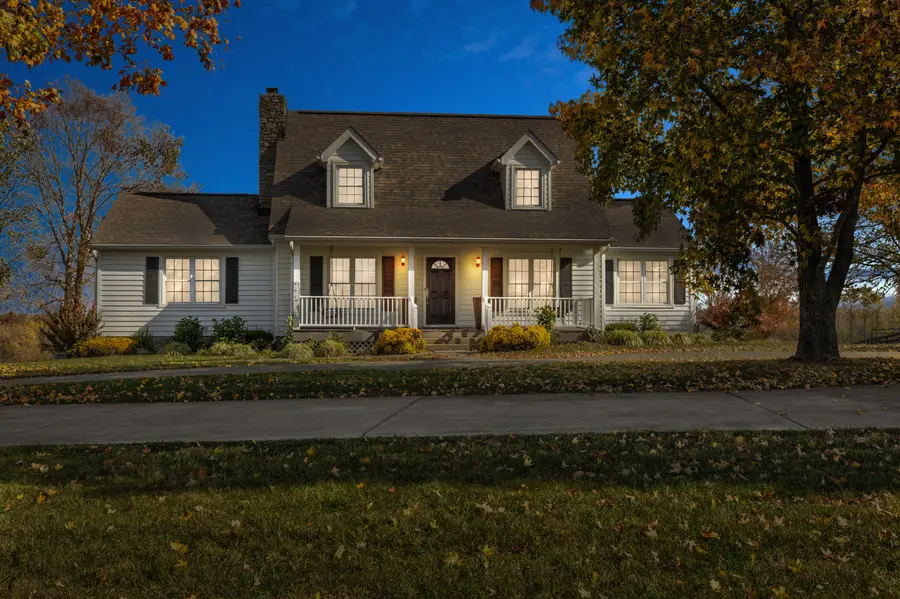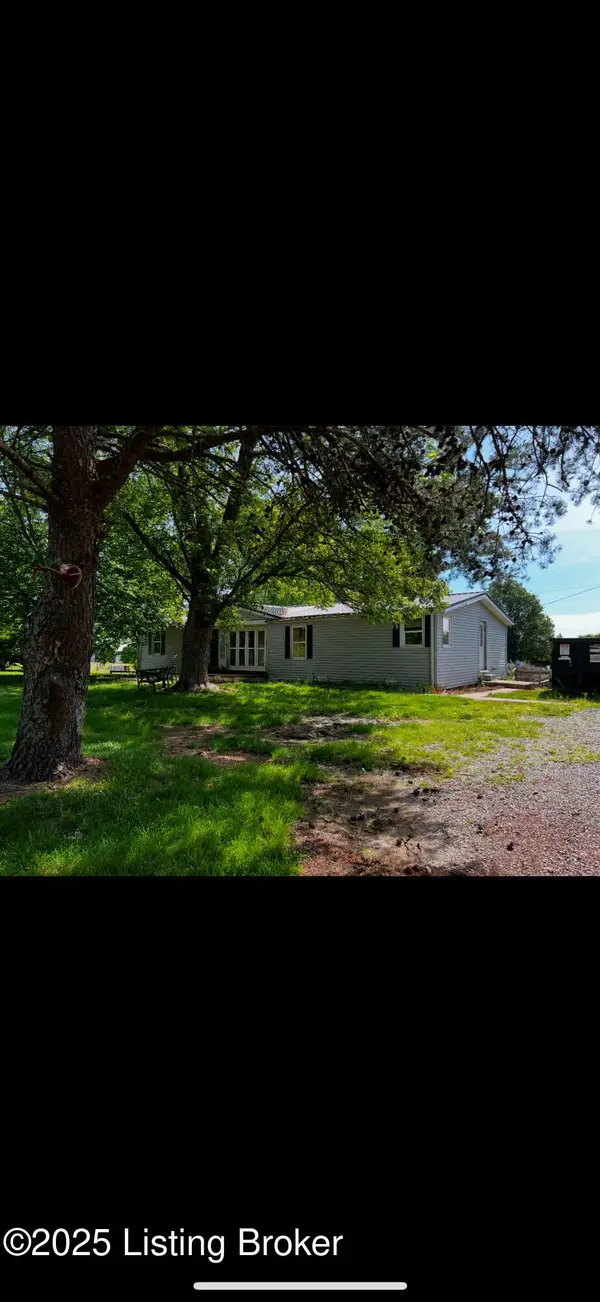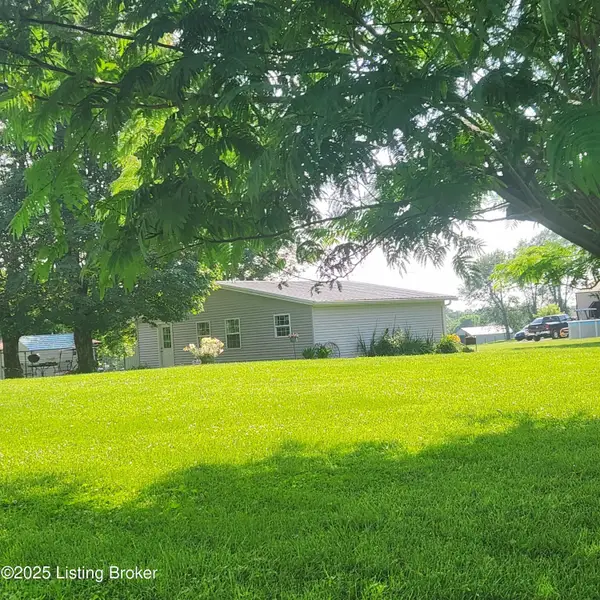10920 Mount Eden Road, Waddy, KY 40076
Local realty services provided by:ERA Select Real Estate



Listed by:dennis nobles
Office:turf town properties
MLS#:24022993
Source:KY_LBAR
Price summary
- Price:$2,500,000
- Price per sq. ft.:$397.48
About this home
Stunning 127-acre Little Beech Creek Retreat invites you to embrace luxury living, 25 gently rolling acres 4-board fenced pastures w/ run-in sheds and auto waterers for livestock or equines, 7-bent equipment barn, 9-stall Morton barn w/ loft, bath rm, wash stall, tack rm, and service areas. Enjoy leisure time at the dock, on the beach of the stocked pond, home to bass, bluegill, etc., or explore the 75 acres of woods, trails, perfect for hunting, & hikes, 25 acres of hay fields border the Little Beech Creek. Modern Cape Cod style farmhouse offers spacious living a perfect blend of comfort and elegance. Features include chef's kitchen, cabinet-style Subzero refrigerator, Wolf range oven, double Thermador warming ovens. Gather around the fieldstone fireplace, custom stained-glass lighting appointments throughout the home illuminating every corner, surround sound speaker system for entertainment, 3 security systems, vaulted great room, game room, recreational room, 4 bedrooms & 7 bathrooms, 2 bonus rooms used as bedrooms, 2 bay carriage house-guest house w/ full kitchen. Convenient access to major cities Lou, Lex, Cinn, airports.
Contact an agent
Home facts
- Year built:1995
- Listing Id #:24022993
- Added:287 day(s) ago
- Updated:August 15, 2025 at 03:38 PM
Rooms and interior
- Bedrooms:4
- Total bathrooms:5
- Full bathrooms:4
- Half bathrooms:1
- Living area:6,289 sq. ft.
Heating and cooling
- Cooling:Electric, Heat Pump
- Heating:Electric, Forced Air, Propane Tank Owned, Solar, Wood Stove
Structure and exterior
- Year built:1995
- Building area:6,289 sq. ft.
- Lot area:127 Acres
Schools
- High school:Shelby Co
- Middle school:Shelbyville
- Elementary school:Shelbyville
Utilities
- Water:Public
- Sewer:Septic Tank
Finances and disclosures
- Price:$2,500,000
- Price per sq. ft.:$397.48
New listings near 10920 Mount Eden Road
- New
 $92,500Active3 beds 2 baths1,519 sq. ft.
$92,500Active3 beds 2 baths1,519 sq. ft.4750 Hickory Ridge Rd, Waddy, KY 40076
MLS# 1695084Listed by: CAPERTON REALTY  $400,000Active3 beds 2 baths1,400 sq. ft.
$400,000Active3 beds 2 baths1,400 sq. ft.1820 Pea Ridge Rd., Waddy, KY 40076
MLS# 1694189Listed by: TOTALLY ABOUT HOUSES $825,000Active3 beds 2 baths3,000 sq. ft.
$825,000Active3 beds 2 baths3,000 sq. ft.2714 Pea Ridge Road, Waddy, KY 40076
MLS# 25014761Listed by: CENTURY 21 ADVANTAGE REALTY $449,900Pending3 beds 2 baths1,800 sq. ft.
$449,900Pending3 beds 2 baths1,800 sq. ft.2425 Buzzard Roost Rd, Waddy, KY 40076
MLS# 1691734Listed by: TORREY SMITH REALTY CO., LLC $1,200,000Active3 beds 2 baths1,800 sq. ft.
$1,200,000Active3 beds 2 baths1,800 sq. ft.2466 Back Creek Rd, Waddy, KY 40076
MLS# 1691510Listed by: TORREY SMITH REALTY CO., LLC $640,000Active3 beds 3 baths1,777 sq. ft.
$640,000Active3 beds 3 baths1,777 sq. ft.1160 Ditto Rd, Waddy, KY 40076
MLS# 1691396Listed by: HOMEPAGE REALTY $59,900Active1.43 Acres
$59,900Active1.43 AcresTract 8 Frankfort Rd, Waddy, KY 40076
MLS# 1691368Listed by: TORREY SMITH REALTY CO., LLC $197,500Pending2 beds 1 baths900 sq. ft.
$197,500Pending2 beds 1 baths900 sq. ft.57 Mccormack Rd, Waddy, KY 40076
MLS# 1691003Listed by: METTS COMPANY REALTORS $495,000Pending4 beds 3 baths2,888 sq. ft.
$495,000Pending4 beds 3 baths2,888 sq. ft.1462 Cat Ridge Road, Waddy, KY 40076
MLS# 25012945Listed by: KELLER WILLIAMS COMMONWEALTH $329,900Active3 beds 2 baths1,450 sq. ft.
$329,900Active3 beds 2 baths1,450 sq. ft.971 Peytona Beach Rd, Waddy, KY 40076
MLS# 1689653Listed by: TORREY SMITH REALTY CO., LLC

