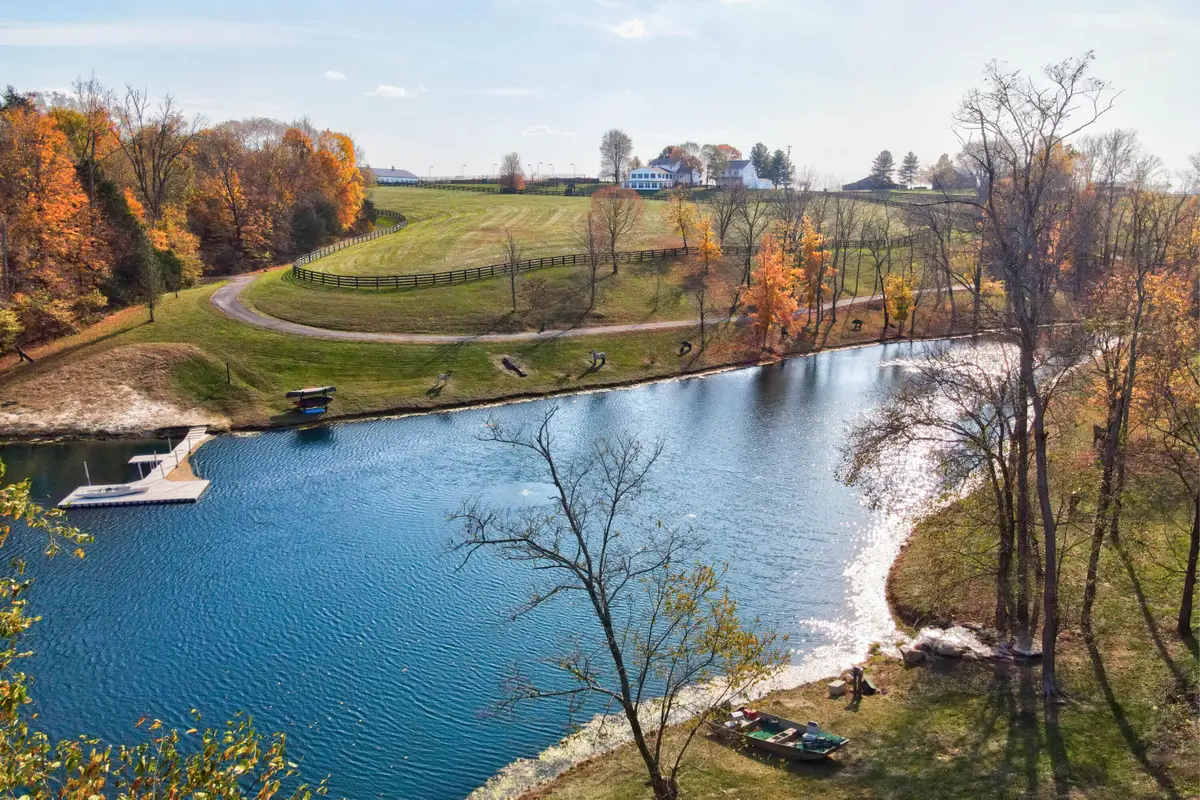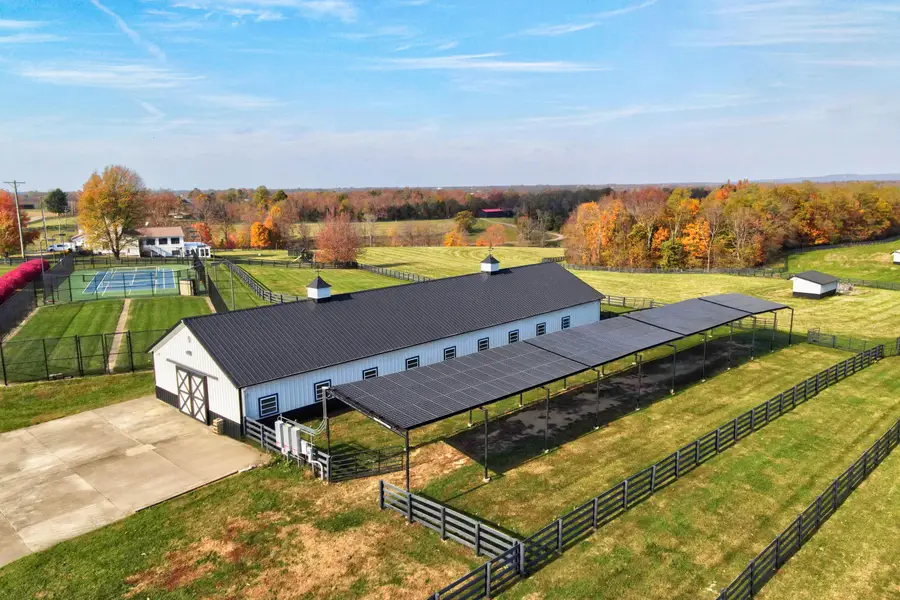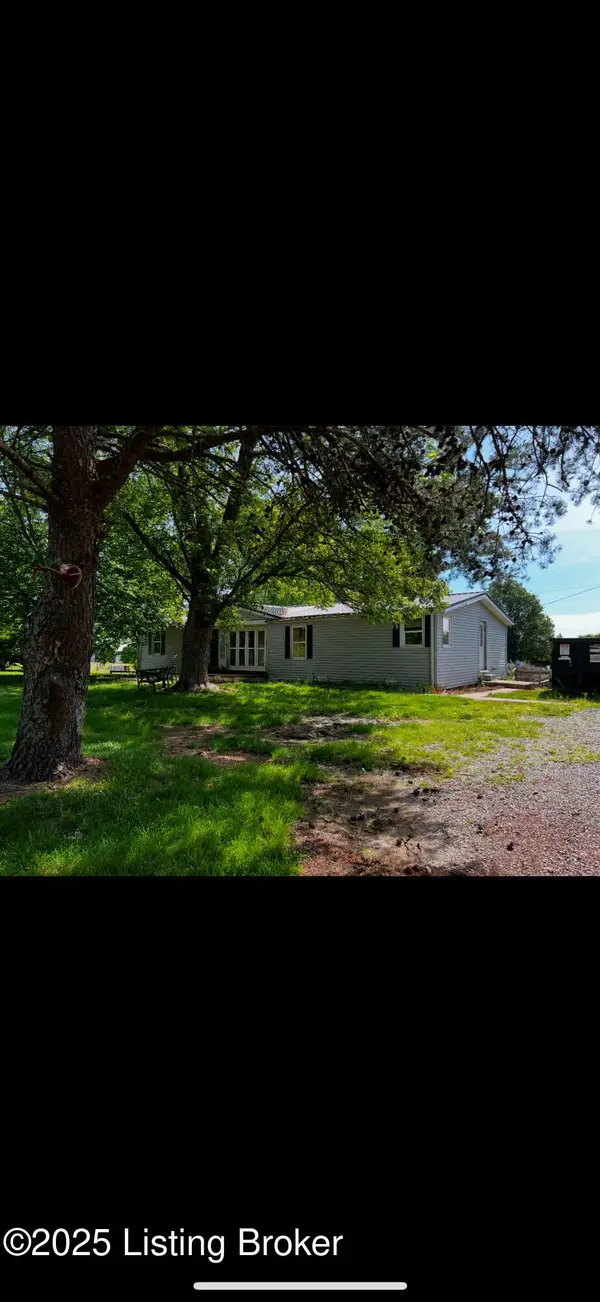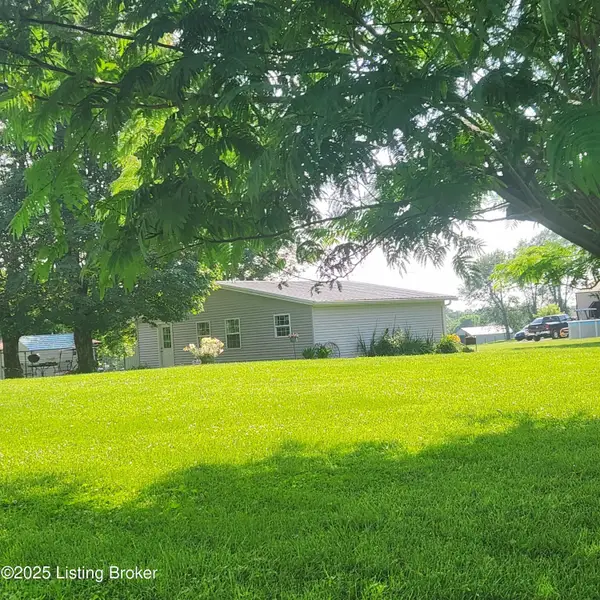10920 Mt Eden Road, Waddy, KY 40076
Local realty services provided by:ERA Select Real Estate



Listed by:dennis nobles
Office:turf town properties
MLS#:24023058
Source:KY_LBAR
Price summary
- Price:$2,500,000
- Price per sq. ft.:$397.48
About this home
Stunning 127-acre Little Beech Creek Retreat invites you to embrace luxury living, 25 gently rolling acres 4-board fenced pastures w/ run-in sheds and auto waterers for livestock or equines, 7-bent equipment barn, 9-stall Morton barn w/ loft, bath rm, wash stall, tack rm, and service areas. Sand beach, stocked pond, bass, bluegill, etc., or explore the 75 acres of woods, trails, perfect for hunting, & hikes, 25 acres of hay fields border the Little Beech Creek. Modern Cape Cod farmhouse, spacious living a blend of comfort and elegance. Features chef's kitchen, cabinet-style Subzero refrigerator, Wolf range oven, double Thermador warming ovens, fieldstone fireplace, custom stained-glass lighting, surround sound speaker system for entertainment, 3 security systems, vaulted great room, game room, recreational room, 4 bedrooms & 7 bathrooms, 2 bonus rooms used as bedrooms, 2 bay carriage house-guest house w/ full kitchen. Convenient access to major cities Lou, Lex, Cinn, airports.
Contact an agent
Home facts
- Year built:1995
- Listing Id #:24023058
- Added:286 day(s) ago
- Updated:August 15, 2025 at 03:38 PM
Rooms and interior
- Bedrooms:4
- Total bathrooms:7
- Full bathrooms:4
- Half bathrooms:3
- Living area:5,697 sq. ft.
Heating and cooling
- Heating:Electric, Heat Pump, Propane Tank Owned, Solar
Structure and exterior
- Year built:1995
- Building area:5,697 sq. ft.
- Lot area:127 Acres
Schools
- High school:Shelby Co
- Middle school:Shelbyville
- Elementary school:Shelbyville
Utilities
- Water:Lake(s), Pond(s), Public, Well
- Sewer:Septic Tank
Finances and disclosures
- Price:$2,500,000
- Price per sq. ft.:$397.48
New listings near 10920 Mt Eden Road
- New
 $92,500Active3 beds 2 baths1,519 sq. ft.
$92,500Active3 beds 2 baths1,519 sq. ft.4750 Hickory Ridge Rd, Waddy, KY 40076
MLS# 1695084Listed by: CAPERTON REALTY  $400,000Active3 beds 2 baths1,400 sq. ft.
$400,000Active3 beds 2 baths1,400 sq. ft.1820 Pea Ridge Rd., Waddy, KY 40076
MLS# 1694189Listed by: TOTALLY ABOUT HOUSES $825,000Active3 beds 2 baths3,000 sq. ft.
$825,000Active3 beds 2 baths3,000 sq. ft.2714 Pea Ridge Road, Waddy, KY 40076
MLS# 25014761Listed by: CENTURY 21 ADVANTAGE REALTY $449,900Pending3 beds 2 baths1,800 sq. ft.
$449,900Pending3 beds 2 baths1,800 sq. ft.2425 Buzzard Roost Rd, Waddy, KY 40076
MLS# 1691734Listed by: TORREY SMITH REALTY CO., LLC $1,200,000Active3 beds 2 baths1,800 sq. ft.
$1,200,000Active3 beds 2 baths1,800 sq. ft.2466 Back Creek Rd, Waddy, KY 40076
MLS# 1691510Listed by: TORREY SMITH REALTY CO., LLC $640,000Active3 beds 3 baths1,777 sq. ft.
$640,000Active3 beds 3 baths1,777 sq. ft.1160 Ditto Rd, Waddy, KY 40076
MLS# 1691396Listed by: HOMEPAGE REALTY $59,900Active1.43 Acres
$59,900Active1.43 AcresTract 8 Frankfort Rd, Waddy, KY 40076
MLS# 1691368Listed by: TORREY SMITH REALTY CO., LLC $197,500Pending2 beds 1 baths900 sq. ft.
$197,500Pending2 beds 1 baths900 sq. ft.57 Mccormack Rd, Waddy, KY 40076
MLS# 1691003Listed by: METTS COMPANY REALTORS $495,000Pending4 beds 3 baths2,888 sq. ft.
$495,000Pending4 beds 3 baths2,888 sq. ft.1462 Cat Ridge Road, Waddy, KY 40076
MLS# 25012945Listed by: KELLER WILLIAMS COMMONWEALTH $329,900Active3 beds 2 baths1,450 sq. ft.
$329,900Active3 beds 2 baths1,450 sq. ft.971 Peytona Beach Rd, Waddy, KY 40076
MLS# 1689653Listed by: TORREY SMITH REALTY CO., LLC

