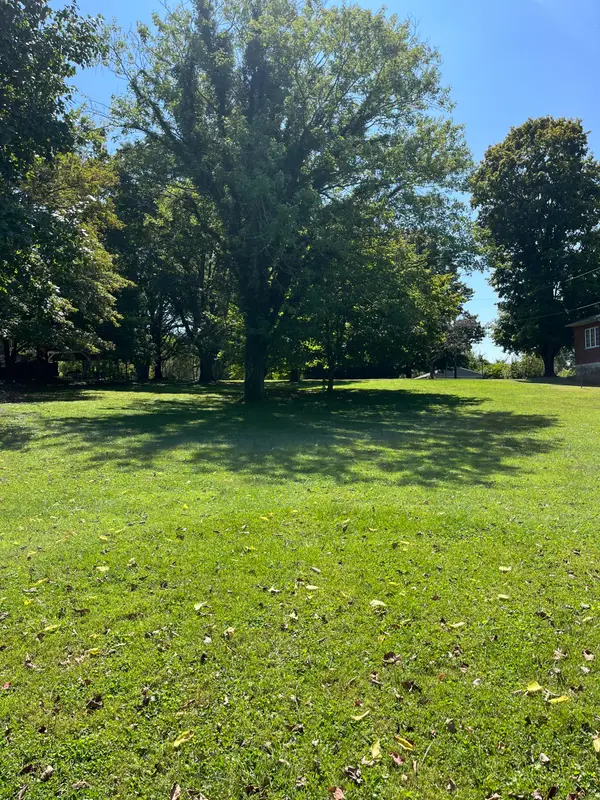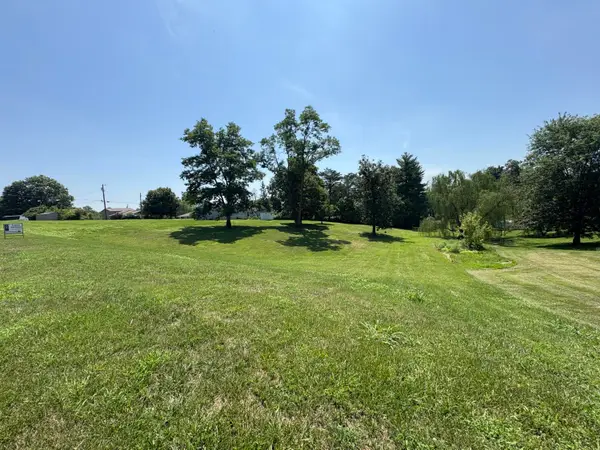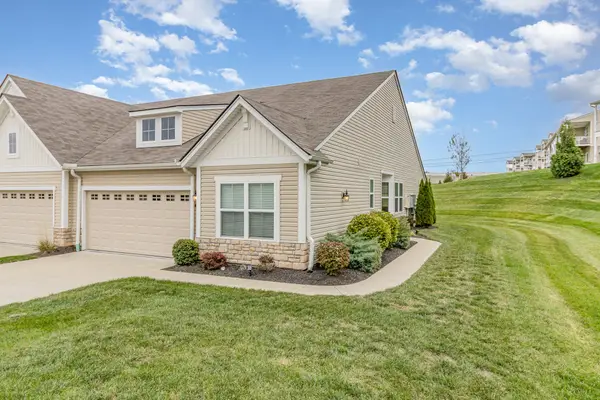315 Maiden Court #3, Walton, KY 41094
Local realty services provided by:ERA Real Solutions Realty
Listed by:caldwell group
Office:exp realty, llc.
MLS#:637601
Source:KY_NKMLS
Price summary
- Price:$219,900
- Price per sq. ft.:$191.05
- Monthly HOA dues:$340
About this home
Fantastic Water Views, Easily Accessible & Less than a Mile from the New Publix and Nearby Dining! Exquisitely Designed & Updated throughout Offering Main Level Living (Only 1 Step!) & Double Balconies. Thoughtfully Upgraded with Newer LVP Flooring, Paint, Crown Molding, Ceiling Fans & Light Fixtures throughout. Open Plan Perfect for Entertaining. Kitchen Boasts Granite Counter Tops, Counter Bar, Newer Hardware & Backsplash. Living Rm Offers Cozy Fireplace & Walk-out to Peaceful Water Views. Formal Dining Rm w/Stylish Cabinets. Spacious Owners Suite has Adjoining Bath w/Newer Faucet, Shower Head & Cabinets. Second Bedroom has Walk-out w/Private Balcony Offering Incredible Views & Cabinets. Bonus Garage w/LED Lighting & Storage Closet. Community Amenities Include Clubhouse, Fitness Center, Walking Trails & Pool. Situated in the Steeplechase, Gray & Ryle School District. Short Drive to Expressway and Across the Street from the Triple Crown Country Club & Golf Course.
Contact an agent
Home facts
- Year built:2002
- Listing ID #:637601
- Added:3 day(s) ago
- Updated:November 02, 2025 at 04:51 PM
Rooms and interior
- Bedrooms:2
- Total bathrooms:2
- Full bathrooms:2
- Living area:911 sq. ft.
Heating and cooling
- Cooling:Central Air
Structure and exterior
- Year built:2002
- Building area:911 sq. ft.
- Lot area:0.02 Acres
Schools
- High school:Ryle High
- Middle school:Gray Middle School
- Elementary school:Steeplechase Elementary
Utilities
- Water:Public, Water Available
- Sewer:Public Sewer, Sewer Available
Finances and disclosures
- Price:$219,900
- Price per sq. ft.:$191.05
New listings near 315 Maiden Court #3
- New
 $365,000Active3 beds 3 baths1,891 sq. ft.
$365,000Active3 beds 3 baths1,891 sq. ft.324 Chardonnay Valley, Walton, KY 41094
MLS# 637679Listed by: HAVEN HOMES GROUP  $860,000Active6.27 Acres
$860,000Active6.27 Acres13110 Dixie Hwy, Walton, KY 41094
MLS# 634996Listed by: CENTURY 21 GARNER PROPERTIES $1,334,000Active46 Acres
$1,334,000Active46 Acres7 Chambers Road, Walton, KY 41094
MLS# 635657Listed by: GOLDEN TRIANGLE REALTY, LLC $599,900Active10.2 Acres
$599,900Active10.2 Acres12822 Cleek Lane, Walton, KY 41094
MLS# 635818Listed by: SIBCY CLINE, REALTORS-FLORENCE $225,000Active3.32 Acres
$225,000Active3.32 Acres176 Maher Road, Walton, KY 41094
MLS# 635822Listed by: KELLER WILLIAMS REALTY SERVICES $139,000Active0.92 Acres
$139,000Active0.92 AcresLot 5 Hicks Pike, Walton, KY 41094
MLS# 636120Listed by: KELLER WILLIAMS REALTY SERVICES $50,000Active0.24 Acres
$50,000Active0.24 Acres81 High Street, Walton, KY 41094
MLS# 634536Listed by: KELLER WILLIAMS REALTY SERVICES $69,500Active0 Acres
$69,500Active0 Acres50 Alta Vista (lot 3) Drive, Walton, KY 41094
MLS# 634612Listed by: THE REALTY PLACE $289,900Pending2 beds 2 baths1,415 sq. ft.
$289,900Pending2 beds 2 baths1,415 sq. ft.505 Cheltenham Drive, Walton, KY 41094
MLS# 637602Listed by: KELLER WILLIAMS REALTY SERVICES
