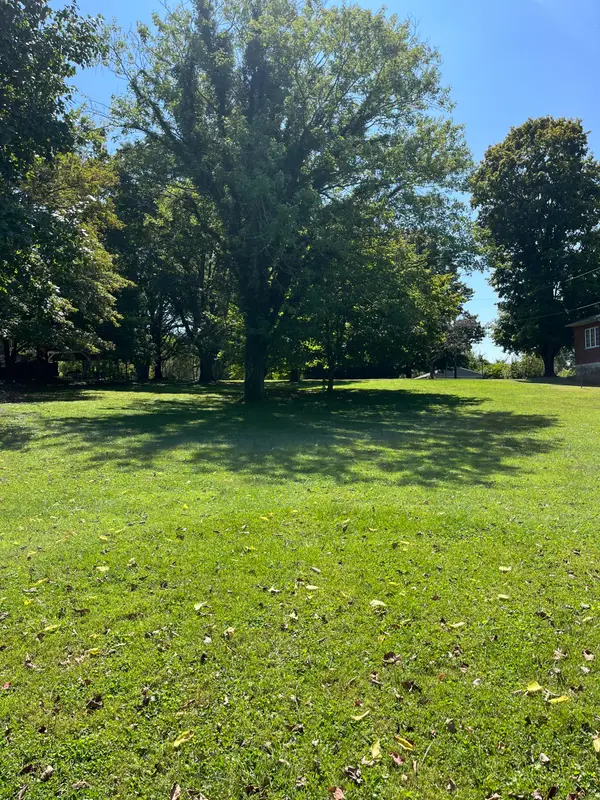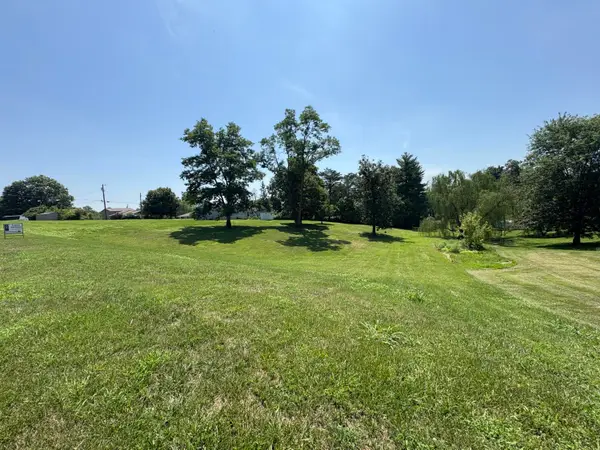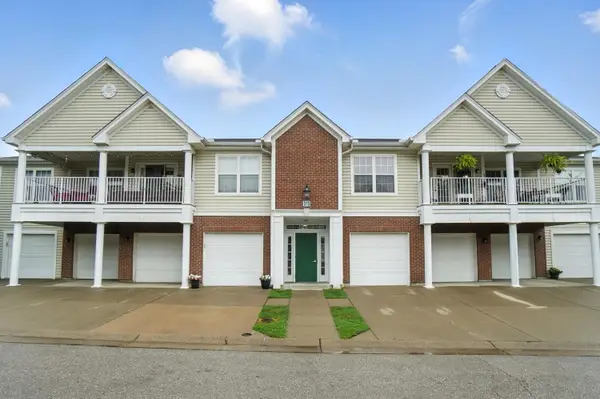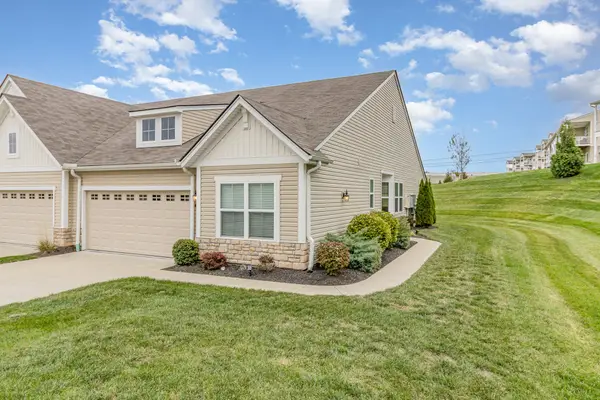324 Chardonnay Valley, Walton, KY 41094
Local realty services provided by:ERA Real Solutions Realty
324 Chardonnay Valley,Walton, KY 41094
$365,000
- 3 Beds
- 3 Baths
- 1,891 sq. ft.
- Single family
- Active
Listed by:andrea bey
Office:haven homes group
MLS#:637679
Source:KY_NKMLS
Price summary
- Price:$365,000
- Price per sq. ft.:$193.02
- Monthly HOA dues:$29.17
About this home
This home will stop you in your tracks the second you walk in. Custom built by Sauley Homes, it's the perfect blend of warmth, light, and style—every detail thoughtfully designed and beautifully finished. The main level features engineered hardwood flooring, modern lighting, and an open layout that feels both bright and welcoming. The kitchen is a showpiece with granite countertops, tile backsplash, a big pantry, and plenty of cabinet space. There's even a mudroom to keep everyday life organized.
The office with French doors is perfect for working from home—or just having a quiet spot to unwind. Upstairs, every bedroom features its own walk-in closet—yes, every one! The primary suite feels like a private getaway with a tray ceiling and soft accent lighting. The primary bath is pure luxury—tile floors, a stunning tile shower, double vanity, soaking tub under a picture window, linen closet, and a private water closet.
Throughout the home, you'll find standout touches like beautifully stained iron railings, wood accent walls, and custom trim that make it feel truly special.
The neighborhood is just as inviting, with a pool, park, and basketball court for endless fun and relaxation. USDA eligible for qualified buyers.
Contact an agent
Home facts
- Year built:2018
- Listing ID #:637679
- Added:1 day(s) ago
- Updated:November 02, 2025 at 07:41 PM
Rooms and interior
- Bedrooms:3
- Total bathrooms:3
- Full bathrooms:2
- Half bathrooms:1
- Living area:1,891 sq. ft.
Heating and cooling
- Cooling:Central Air
- Heating:Electric
Structure and exterior
- Year built:2018
- Building area:1,891 sq. ft.
- Lot area:0.31 Acres
Schools
- High school:Simon Kenton High
- Middle school:Twenhofel Middle School
- Elementary school:Piner Elementary
Utilities
- Water:Public
- Sewer:Public Sewer
Finances and disclosures
- Price:$365,000
- Price per sq. ft.:$193.02
New listings near 324 Chardonnay Valley
 $860,000Active6.27 Acres
$860,000Active6.27 Acres13110 Dixie Hwy, Walton, KY 41094
MLS# 634996Listed by: CENTURY 21 GARNER PROPERTIES $1,334,000Active46 Acres
$1,334,000Active46 Acres7 Chambers Road, Walton, KY 41094
MLS# 635657Listed by: GOLDEN TRIANGLE REALTY, LLC $599,900Active10.2 Acres
$599,900Active10.2 Acres12822 Cleek Lane, Walton, KY 41094
MLS# 635818Listed by: SIBCY CLINE, REALTORS-FLORENCE $225,000Active3.32 Acres
$225,000Active3.32 Acres176 Maher Road, Walton, KY 41094
MLS# 635822Listed by: KELLER WILLIAMS REALTY SERVICES $139,000Active0.92 Acres
$139,000Active0.92 AcresLot 5 Hicks Pike, Walton, KY 41094
MLS# 636120Listed by: KELLER WILLIAMS REALTY SERVICES $50,000Active0.24 Acres
$50,000Active0.24 Acres81 High Street, Walton, KY 41094
MLS# 634536Listed by: KELLER WILLIAMS REALTY SERVICES $69,500Active0 Acres
$69,500Active0 Acres50 Alta Vista (lot 3) Drive, Walton, KY 41094
MLS# 634612Listed by: THE REALTY PLACE $219,900Pending2 beds 2 baths911 sq. ft.
$219,900Pending2 beds 2 baths911 sq. ft.315 Maiden Court #3, Walton, KY 41094
MLS# 637601Listed by: EXP REALTY, LLC $289,900Pending2 beds 2 baths1,415 sq. ft.
$289,900Pending2 beds 2 baths1,415 sq. ft.505 Cheltenham Drive, Walton, KY 41094
MLS# 637602Listed by: KELLER WILLIAMS REALTY SERVICES
