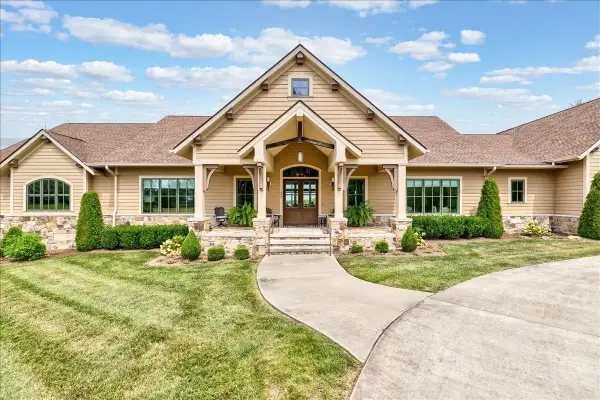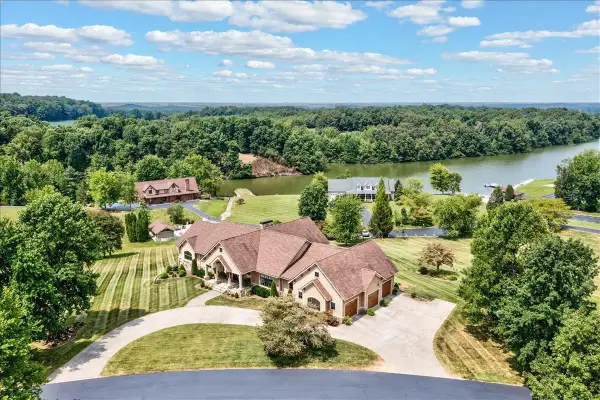7442 Deserter Creek Rd, Whitesville, KY 42378
Local realty services provided by:ERA First Advantage Realty, Inc.
7442 Deserter Creek Rd,Whitesville, KY 42378
$445,000
- 3 Beds
- 4 Baths
- - sq. ft.
- Single family
- Sold
Listed by:valorie boone
Office:keller williams elite
MLS#:92728
Source:KY_GORA
Sorry, we are unable to map this address
Price summary
- Price:$445,000
About this home
Welcome to your private country retreat! Situated on 14.35 peaceful acres, this spacious home offers the best of rural living with two picturesque ponds, a barn, a shop, and a convenient circular drive. Inside, the open-concept main floor features 3 bedrooms and 2.5 baths, highlighted by soaring cathedral ceilings and abundant natural light. The large kitchen includes a pantry and an oversized bar that provides extra counter space and seating—ideal for cooking, dining, or entertaining. The generous master suite is equipped with a spacious en-suite bath, a large walk-in closet, and an attached extra room currently used as a hobby space. The walk-out basement offers incredible flexibility with a full bath and a large open area currently used as additional living space. There's plenty of room to easily add a 4th bedroom while still maintaining a bonus living or recreation area. Enjoy relaxing country views from the covered front porch and take advantage of the extra-deep 2-car attached garage for added storage. This is the peaceful lifestyle you've been searching for—don’t miss it! Build equity immediately with a purchase price well below recent appraised value!
Contact an agent
Home facts
- Year built:1996
- Listing ID #:92728
- Added:54 day(s) ago
- Updated:September 29, 2025 at 02:10 AM
Rooms and interior
- Bedrooms:3
- Total bathrooms:4
- Full bathrooms:3
- Half bathrooms:1
Heating and cooling
- Cooling:Central Electric
- Heating:Forced Air, Propane
Structure and exterior
- Roof:Composition
- Year built:1996
Schools
- High school:DAVIESS COUNTY HIGH SCHOOL
- Middle school:DAVIESS COUNTY MIDDLE SCHOOL
- Elementary school:Whitesville Elementary School
Utilities
- Water:Public
- Sewer:Septic Tank
Finances and disclosures
- Price:$445,000
New listings near 7442 Deserter Creek Rd
 $325,000Active55.18 Acres
$325,000Active55.18 Acres4799 Hwy 764, Whitesville, KY 42378
MLS# 93038Listed by: EXP REALTY $12,500,000Active14 beds 16 baths20,000 sq. ft.
$12,500,000Active14 beds 16 baths20,000 sq. ft.30 Bass Ct, Whitesville, KY 42378
MLS# 2990336Listed by: EXP REALTY $425,000Active2 beds 3 baths3,096 sq. ft.
$425,000Active2 beds 3 baths3,096 sq. ft.1187 Sugar Grove Rd, Whitesville, KY 42378
MLS# 92868Listed by: RE/MAX REAL ESTATE EXECUTIVES $179,900Active4 beds 2 baths1,680 sq. ft.
$179,900Active4 beds 2 baths1,680 sq. ft.9967 McCamish Rd, Whitesville, KY 42378
MLS# 92831Listed by: GREATER OWENSBORO REALTY COMPA $585,000Active3 beds 4 baths4,016 sq. ft.
$585,000Active3 beds 4 baths4,016 sq. ft.11172 Old Leitchfield Rd., Whitesville, KY 42378
MLS# 92658Listed by: TRIPLE CROWN REALTY GROUP, LLC $12,500,000Active14 beds 16 baths20,000 sq. ft.
$12,500,000Active14 beds 16 baths20,000 sq. ft.30 Bass Ct, Whitesville, KY 42378
MLS# 2679717Listed by: EXP REALTY $12,500,000Active14 beds 16 baths20,000 sq. ft.
$12,500,000Active14 beds 16 baths20,000 sq. ft.30 Bass Ct, Whitesville, KY 42378
MLS# 2699688Listed by: EXP REALTY $380,000Active3 beds 3 baths2,932 sq. ft.
$380,000Active3 beds 3 baths2,932 sq. ft.11315 HWY 764, Whitesville, KY 42378
MLS# 92027Listed by: EXP REALTY $299,000Active4 beds 2 baths1,804 sq. ft.
$299,000Active4 beds 2 baths1,804 sq. ft.9287 State Route 54, Whitesville, KY 42378
MLS# 92120Listed by: RE/MAX PROFESSIONAL REALTY GROUP
