110 Hampton Ave Exd, Winchester, KY 40391
Local realty services provided by:ERA Team Realtors
110 Hampton Ave Exd,Winchester, KY 40391
$374,900
- 4 Beds
- 3 Baths
- 2,516 sq. ft.
- Single family
- Pending
Listed by:erin lewis
Office:christies international real estate bluegrass
MLS#:25504610
Source:KY_LBAR
Price summary
- Price:$374,900
- Price per sq. ft.:$149.01
About this home
Beautifully remodeled 4-bedroom, 3-full bath ranch nestled on a picturesque lot in one of Winchester's most desirable and well-established neighborhoods. Step inside to find a perfect blend of timeless charm and modern updates throughout. The main level offers a spacious and inviting layout with stunning finishes, featuring multiple fireplaces that create warmth and character in every living space. The kitchen and baths have been completely renovated with today's most sought-after designs and materials. Downstairs, the partially finished basement adds even more living space — complete with a cozy family room and fireplace, a fourth bedroom, and a full bath — ideal for guests, a home office, or an in-law suite. Outside, enjoy the most perfect covered porch overlooking the peaceful backyard with mature trees. The property also includes two outbuildings, providing ample storage or space for hobbies and projects. With three fireplaces total, a thoughtful floor plan, and a full renovation from top to bottom, this home is truly move-in ready and one you don't want to miss!
Contact an agent
Home facts
- Year built:9999
- Listing ID #:25504610
- Added:5 day(s) ago
- Updated:October 29, 2025 at 07:42 PM
Rooms and interior
- Bedrooms:4
- Total bathrooms:3
- Full bathrooms:3
- Living area:2,516 sq. ft.
Heating and cooling
- Cooling:Electric
- Heating:Forced Air, Natural Gas
Structure and exterior
- Year built:9999
- Building area:2,516 sq. ft.
- Lot area:0.56 Acres
Schools
- High school:GRC
- Middle school:Robert Campbell
- Elementary school:Justice
Utilities
- Water:Public
- Sewer:Public Sewer
Finances and disclosures
- Price:$374,900
- Price per sq. ft.:$149.01
New listings near 110 Hampton Ave Exd
- New
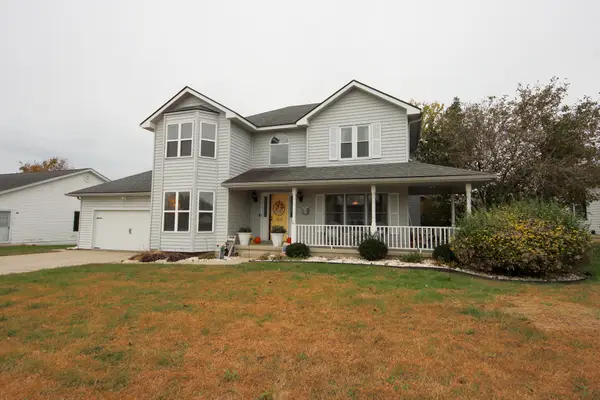 $399,717Active4 beds 3 baths2,636 sq. ft.
$399,717Active4 beds 3 baths2,636 sq. ft.300 Calmes Boulevard, Winchester, KY 40391
MLS# 25504889Listed by: DREAM MAKER REALTY, LLC - Open Sun, 1 to 3pmNew
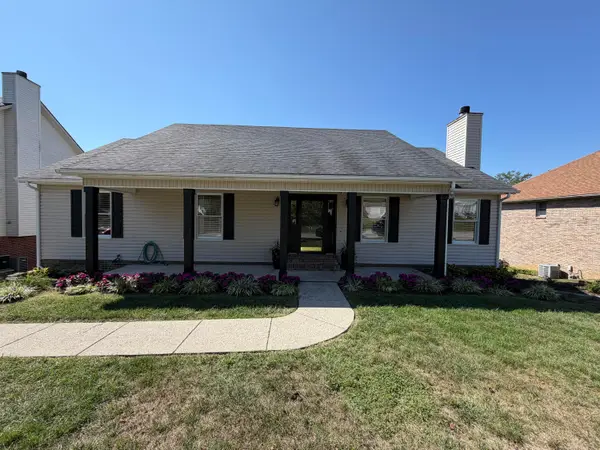 $355,000Active4 beds 3 baths2,520 sq. ft.
$355,000Active4 beds 3 baths2,520 sq. ft.145 Shanahan Lane, Winchester, KY 40391
MLS# 25504851Listed by: FREEDOM REALTY & PROPERTY MANAGEMENT - New
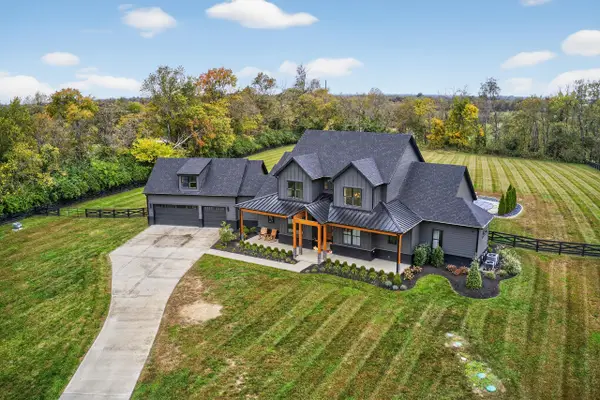 $2,495,000Active5 beds 5 baths6,284 sq. ft.
$2,495,000Active5 beds 5 baths6,284 sq. ft.5039 Combs Ferry Road, Winchester, KY 40391
MLS# 25504793Listed by: THE AGENCY - New
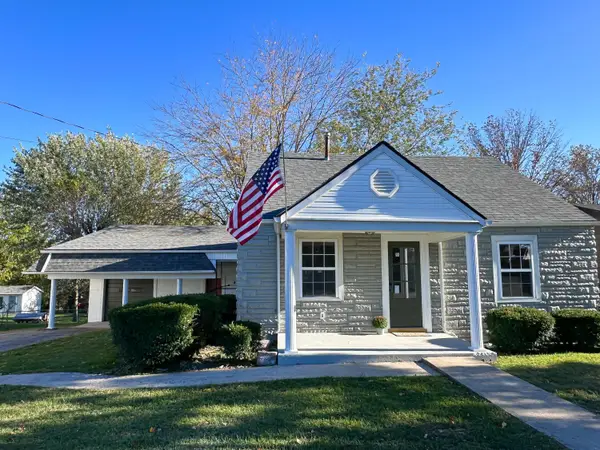 $219,900Active3 beds 1 baths1,074 sq. ft.
$219,900Active3 beds 1 baths1,074 sq. ft.245 Ecton Road, Winchester, KY 40391
MLS# 25504692Listed by: LISTWITHFREEDOM.COM - New
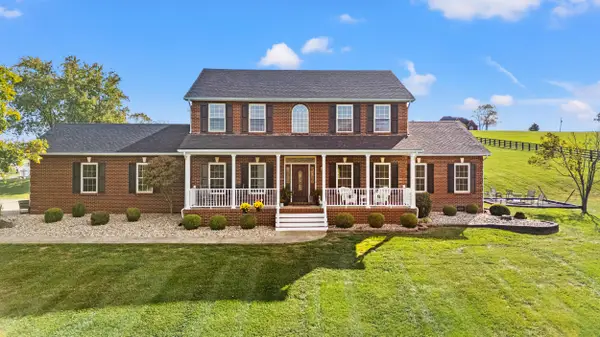 $799,900Active5 beds 4 baths2,904 sq. ft.
$799,900Active5 beds 4 baths2,904 sq. ft.1783 Gay Evans Road, Winchester, KY 40391
MLS# 25504530Listed by: UNITED REAL ESTATE BLUEGRASS - New
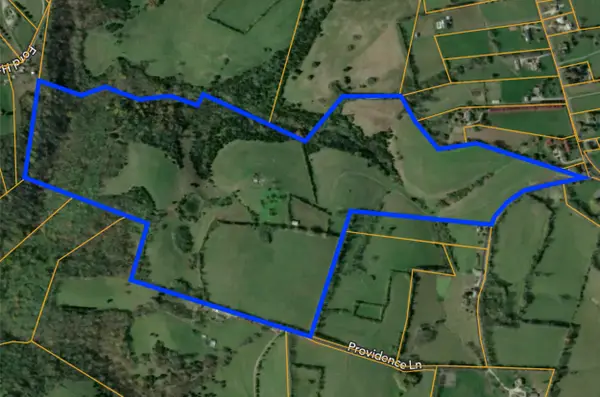 $1,300,000Active-- beds -- baths
$1,300,000Active-- beds -- baths345 Providence Lane, Winchester, KY 40391
MLS# 25504563Listed by: KELLER WILLIAMS LEGACY GROUP - New
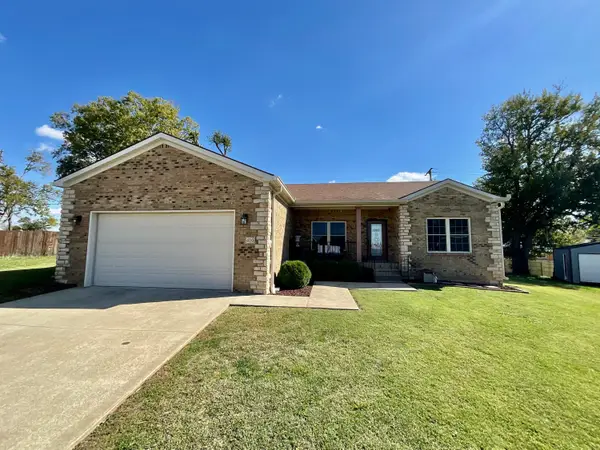 $330,000Active3 beds 2 baths1,604 sq. ft.
$330,000Active3 beds 2 baths1,604 sq. ft.410 Corinne Court, Winchester, KY 40391
MLS# 25504472Listed by: KENTUCKY REALTY GROUP, LLC - New
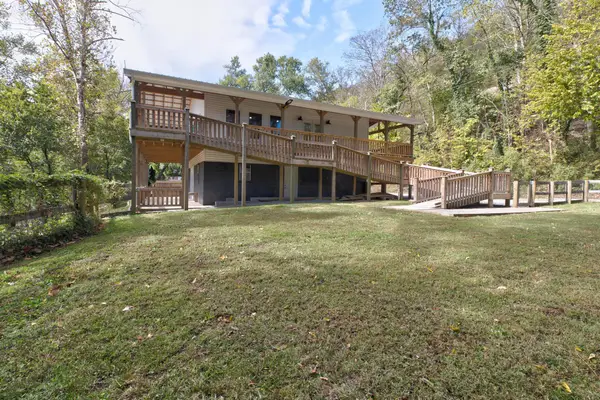 $275,000Active2 beds 2 baths1,521 sq. ft.
$275,000Active2 beds 2 baths1,521 sq. ft.174 Hidden Grove Lane, Winchester, KY 40391
MLS# 25504354Listed by: COLDWELL BANKER MCMAHAN - New
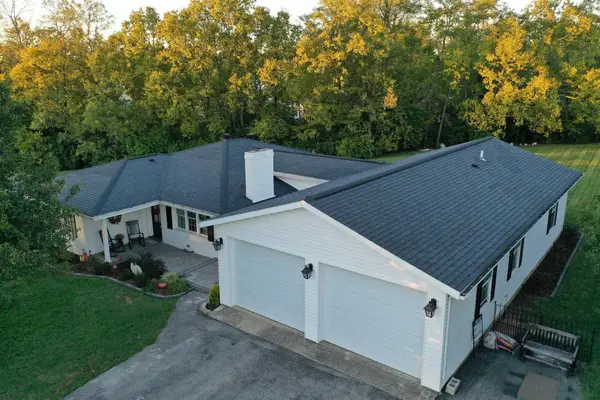 $379,000Active4 beds 3 baths2,100 sq. ft.
$379,000Active4 beds 3 baths2,100 sq. ft.121 Fitch Avenue, Winchester, KY 40391
MLS# 25504324Listed by: KELLER WILLIAMS COMMONWEALTH
