115 Woodford Drive, Winchester, KY 40391
Local realty services provided by:ERA Team Realtors
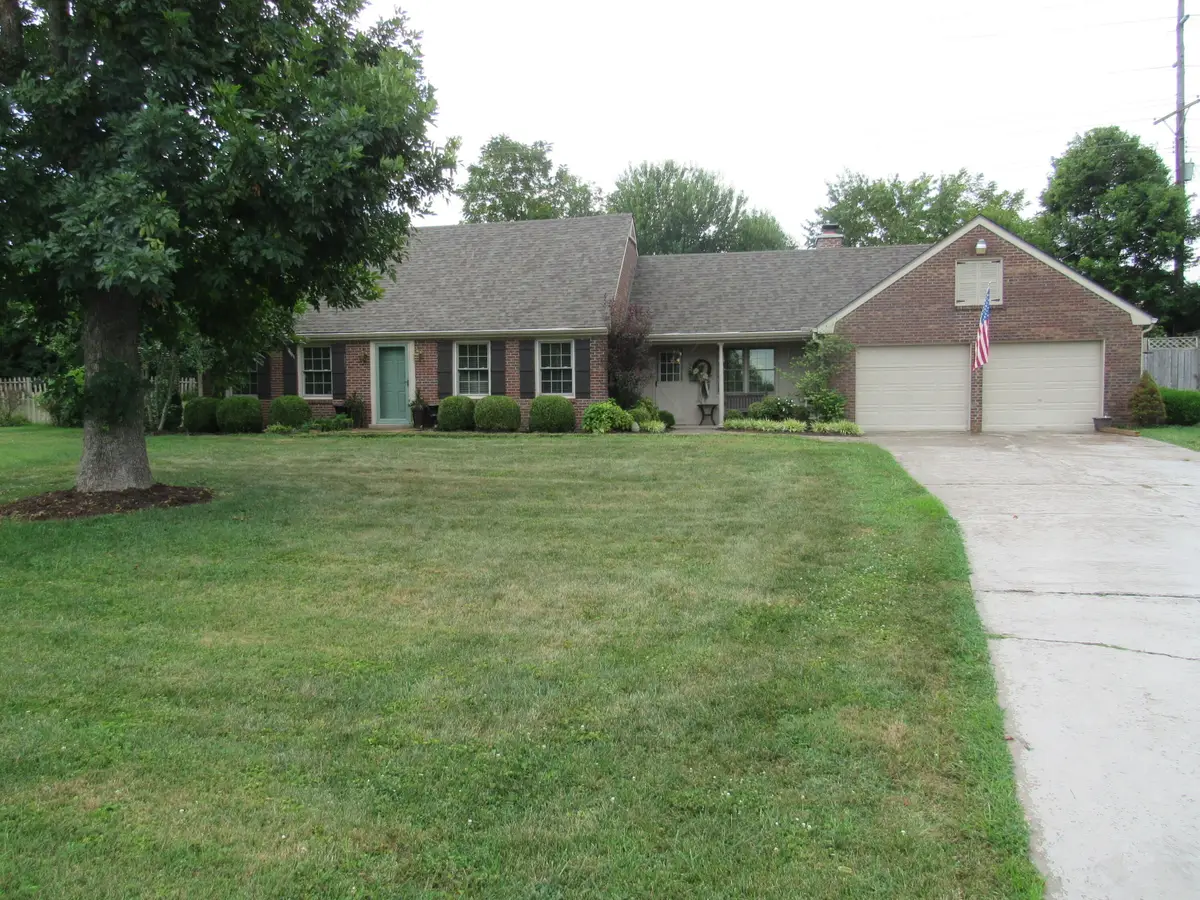
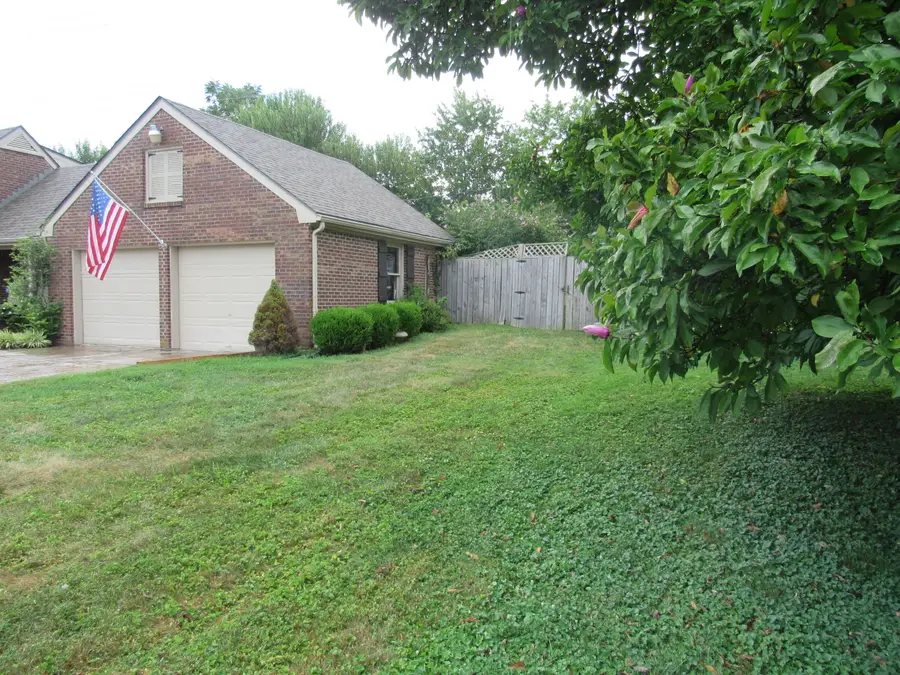
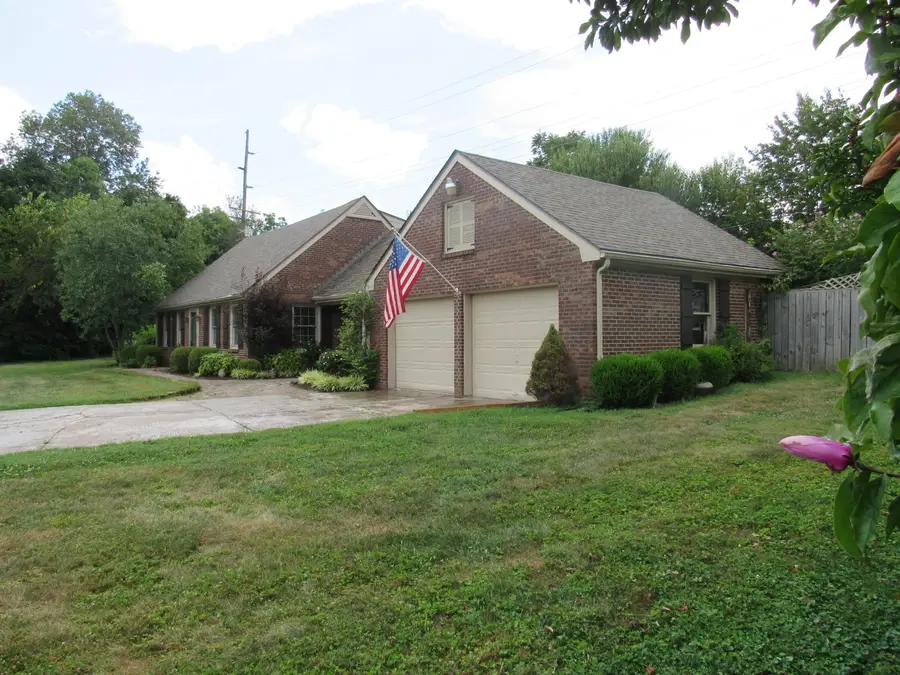
115 Woodford Drive,Winchester, KY 40391
$369,900
- 3 Beds
- 3 Baths
- 2,166 sq. ft.
- Single family
- Active
Listed by:brenda h sipes
Office:weichert realtors - abg properties
MLS#:25017973
Source:KY_LBAR
Price summary
- Price:$369,900
- Price per sq. ft.:$170.78
About this home
Discover a perfect blend of comfort and elegance as you step inside this charming home. Sitting on a generous 1/4 acre lot, this property offers a peaceful retreat with space to relax and entertain both inside and out. The heart of the home is the airy and open kitchen, featuring an oversized island that is perfect for gathering and sharing a meal. A dedicated keeping room provides a cozy space to relax while the sunroom offers a bright and tranquail spot to enjoy morning coffee, an interesting book or a good afternoon nap. The main floor includes a formal living room and a wainscoting adorned formal dining room, ideal for hosting intimate dinners. With 3 spacious bedrooms, the primary on the first floor with a connected bath, and two other full bathroooms, this home provides ample space for family and guests. The darling cottage shed in the back has been used for a playhouse as well as an arts and craft area, includes electricity too! For yard work, a handy tool shed shares a separate space in the backyard. Enjoy the best of cozy living with a sophisticated touch of elegance.
Contact an agent
Home facts
- Year built:1976
- Listing Id #:25017973
- Added:4 day(s) ago
- Updated:August 15, 2025 at 03:43 PM
Rooms and interior
- Bedrooms:3
- Total bathrooms:3
- Full bathrooms:3
- Living area:2,166 sq. ft.
Heating and cooling
- Cooling:Attic Fan, Electric, Zoned
- Heating:Electric, Zoned
Structure and exterior
- Year built:1976
- Building area:2,166 sq. ft.
- Lot area:0.4 Acres
Schools
- High school:GRC
- Middle school:Robert Campbell
- Elementary school:Strode Station
Utilities
- Water:Public
- Sewer:Septic Tank
Finances and disclosures
- Price:$369,900
- Price per sq. ft.:$170.78
New listings near 115 Woodford Drive
- Open Sun, 12 to 2pmNew
 $275,000Active4 beds 3 baths1,736 sq. ft.
$275,000Active4 beds 3 baths1,736 sq. ft.58 Fitch Avenue, Winchester, KY 40391
MLS# 25018215Listed by: LIFSTYL REAL ESTATE - New
 $50,000Active0.41 Acres
$50,000Active0.41 Acres308 Duclair Drive, Winchester, KY 40391
MLS# 25018185Listed by: KELLER WILLIAMS COMMONWEALTH - New
 $899,900Active4 beds 4 baths4,922 sq. ft.
$899,900Active4 beds 4 baths4,922 sq. ft.2509 Mount Sterling Road, Winchester, KY 40391
MLS# 25018118Listed by: FREEDOM REALTY & PROPERTY MANAGEMENT - New
 $375,000Active4 beds 3 baths2,179 sq. ft.
$375,000Active4 beds 3 baths2,179 sq. ft.205 Chardonnay Court, Winchester, KY 40391
MLS# 25018066Listed by: UNITED REAL ESTATE BLUEGRASS - New
 $300,000Active3 beds 3 baths3,220 sq. ft.
$300,000Active3 beds 3 baths3,220 sq. ft.37 Lynnway Drive, Winchester, KY 40391
MLS# 25018011Listed by: THWAITES REALTORS LLC  $496,900Pending4 beds 4 baths2,972 sq. ft.
$496,900Pending4 beds 4 baths2,972 sq. ft.497 Goose Creek Road, Winchester, KY 40391
MLS# 25018002Listed by: THRESHOLD REAL ESTATE SERVICES- New
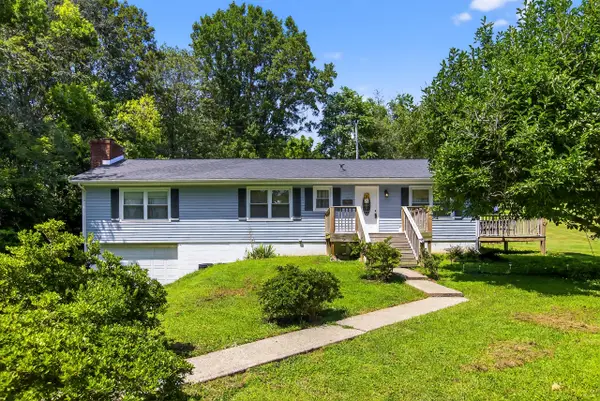 $225,000Active3 beds 2 baths1,699 sq. ft.
$225,000Active3 beds 2 baths1,699 sq. ft.5620 Ironworks Road, Winchester, KY 40391
MLS# 25017995Listed by: RE/MAX CREATIVE, WINCHESTER - New
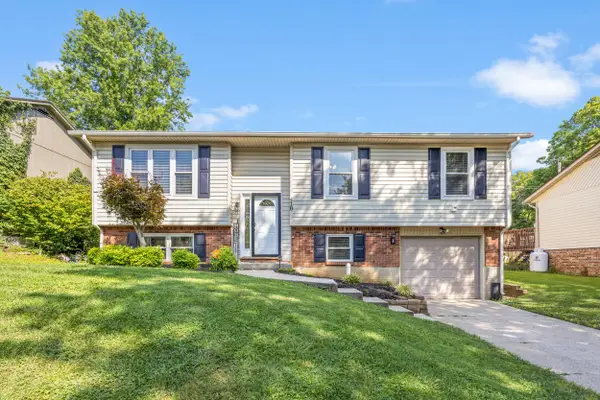 $324,900Active4 beds 2 baths2,430 sq. ft.
$324,900Active4 beds 2 baths2,430 sq. ft.510 Kimberly Drive, Winchester, KY 40391
MLS# 25017900Listed by: INDIGO & CO - New
 $399,000Active4 beds 3 baths2,980 sq. ft.
$399,000Active4 beds 3 baths2,980 sq. ft.5705 Mount Sterling Road, Winchester, KY 40391
MLS# 25017919Listed by: DREAM MAKER REALTY, LLC
