202 Dubuy Drive, Winchester, KY 40391
Local realty services provided by:ERA Team Realtors
202 Dubuy Drive,Winchester, KY 40391
$309,000
- 3 Beds
- 3 Baths
- 1,800 sq. ft.
- Single family
- Active
Listed by: donna mink
Office: mink realty
MLS#:25018757
Source:KY_LBAR
Price summary
- Price:$309,000
- Price per sq. ft.:$171.67
About this home
Welcome to this move-in ready 3-bedroom, 2.5-bath home built in 2022. With 1,745 sq. ft., a finished walk-out basement, and thoughtful upgrades, it's designed for comfort with a modern touch.
The kitchen features upgraded high-gloss cabinetry, custom granite countertops, and stainless steel appliances. Inside, waterproof luxury vinyl plank (LVP) flooring runs throughout the whole home, combining style with everyday practicality. The main-floor master bedroom has a large attached bathroom and walk-in closet. A standalone office and half bath complete the main floor's open-concept layout.
Downstairs, the finished walk-out basement extends your living space with a second living room, two large bedrooms, a laundry room, and a full bathroom.
Outdoor living includes a covered front porch and two back decks—one open on the main floor and one covered with a ceiling fan for year-round use downstairs. Fencing around approximately half of the lot adds privacy and security, while the attached two-car garage provides plenty of storage.
This Colby Ridge home blends modern finishes with functional living—and it is ready for you to make it your own.
Contact an agent
Home facts
- Year built:2022
- Listing ID #:25018757
- Added:84 day(s) ago
- Updated:November 15, 2025 at 05:21 PM
Rooms and interior
- Bedrooms:3
- Total bathrooms:3
- Full bathrooms:2
- Half bathrooms:1
- Living area:1,800 sq. ft.
Heating and cooling
- Cooling:Electric
- Heating:Forced Air
Structure and exterior
- Year built:2022
- Building area:1,800 sq. ft.
- Lot area:0.17 Acres
Schools
- High school:GRC
- Middle school:Robert Campbell
- Elementary school:Strode Station
Utilities
- Water:Public
- Sewer:Public Sewer
Finances and disclosures
- Price:$309,000
- Price per sq. ft.:$171.67
New listings near 202 Dubuy Drive
- New
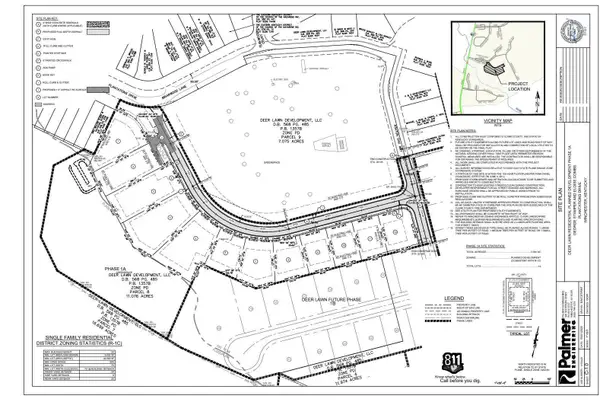 $882,000Active3.93 Acres
$882,000Active3.93 AcresLot 1 - 12 Plantations Drive, Winchester, KY 40391
MLS# 25506246Listed by: KELLER WILLIAMS LEGACY GROUP - New
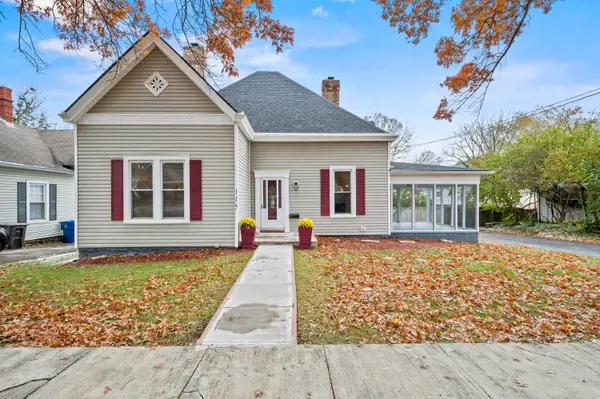 $300,000Active3 beds 2 baths1,839 sq. ft.
$300,000Active3 beds 2 baths1,839 sq. ft.115 College Street, Winchester, KY 40391
MLS# 25506123Listed by: KELLER WILLIAMS LEGACY GROUP - New
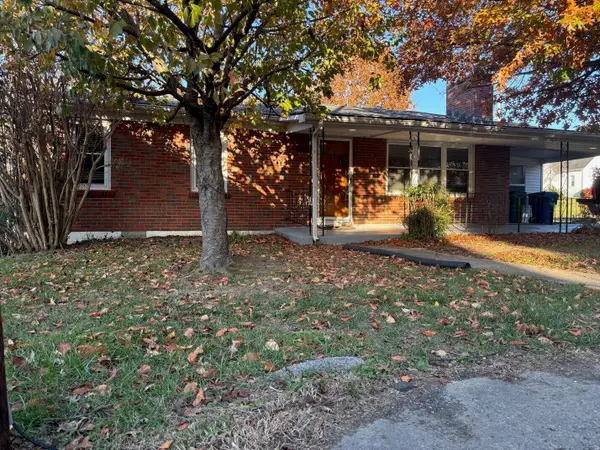 $230,000Active2 beds 1 baths1,484 sq. ft.
$230,000Active2 beds 1 baths1,484 sq. ft.605 College Street, Winchester, KY 40391
MLS# 25506124Listed by: STEVEN D ADAMS REAL ESTATE SERVICES, LLC - Open Sun, 12 to 2pmNew
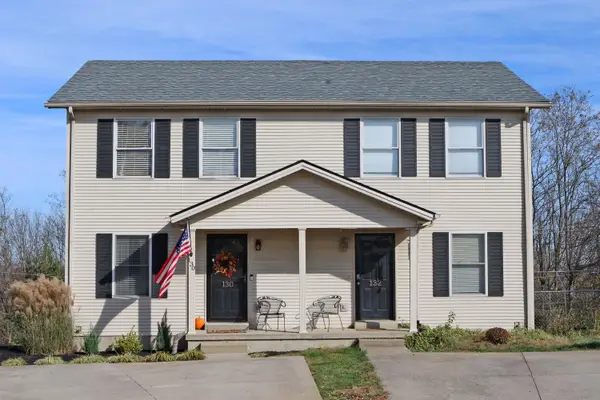 $195,000Active2 beds 3 baths1,350 sq. ft.
$195,000Active2 beds 3 baths1,350 sq. ft.130 Abbeywood Court, Winchester, KY 40391
MLS# 25506116Listed by: RECTOR HAYDEN REALTORS - New
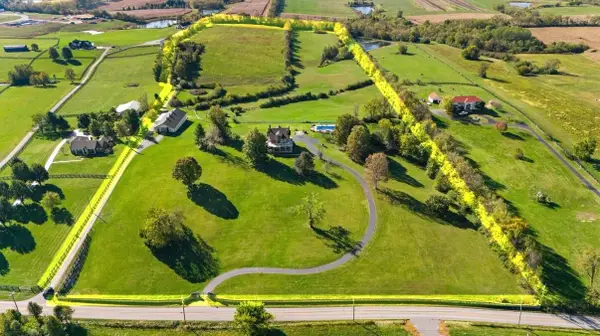 $1,889,000Active3 beds 3 baths4,518 sq. ft.
$1,889,000Active3 beds 3 baths4,518 sq. ft.3166 Colby Road, Winchester, KY 40391
MLS# 25505174Listed by: COLDWELL BANKER MCMAHAN - New
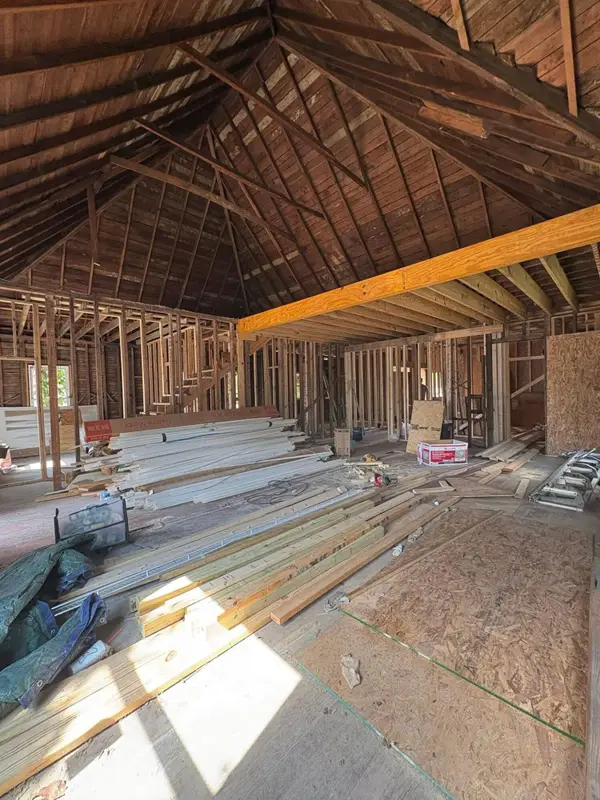 $130,000Active4 beds 3 baths2,131 sq. ft.
$130,000Active4 beds 3 baths2,131 sq. ft.205 E Washington Street, Winchester, KY 40391
MLS# 25506086Listed by: KELLER WILLIAMS COMMONWEALTH - New
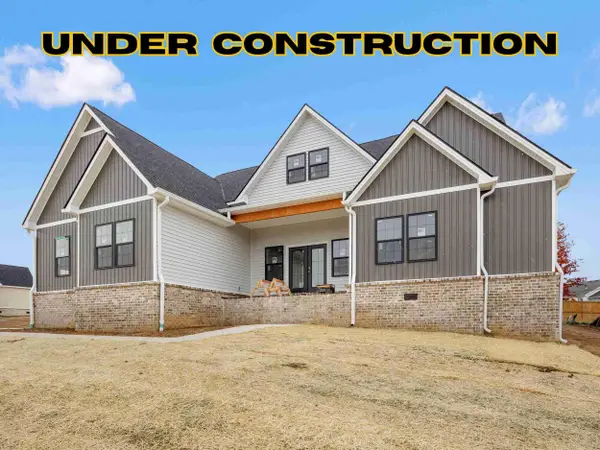 $499,900Active4 beds 3 baths2,300 sq. ft.
$499,900Active4 beds 3 baths2,300 sq. ft.414 Fairholme Way, Winchester, KY 40391
MLS# 25505996Listed by: LIFSTYL REAL ESTATE - New
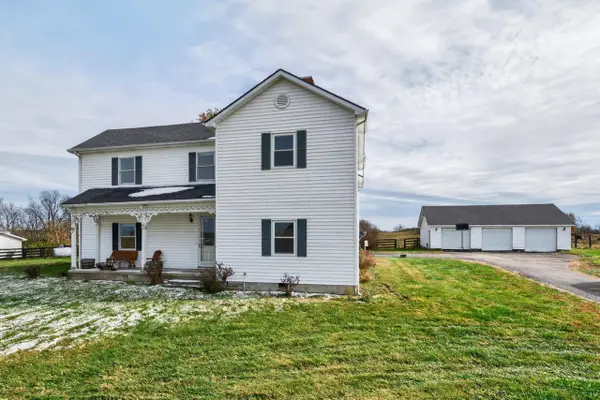 $499,000Active5 beds 3 baths3,718 sq. ft.
$499,000Active5 beds 3 baths3,718 sq. ft.1503 Schollsville Road, Winchester, KY 40391
MLS# 25505942Listed by: COLDWELL BANKER MCMAHAN - New
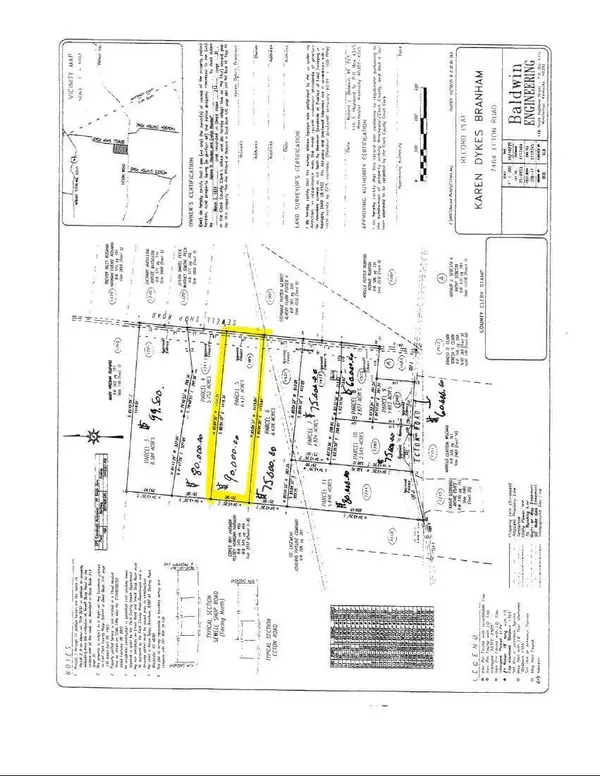 $90,000Active-- beds -- baths
$90,000Active-- beds -- baths1385 Sewell Shop Road, Winchester, KY 40391
MLS# 25505870Listed by: TOM GOEBEL & COMPANY - New
 $675,000Active8 beds 8 baths5,046 sq. ft.
$675,000Active8 beds 8 baths5,046 sq. ft.101 S Burns Avenue #1,2,3,4, Winchester, KY 40391
MLS# 25505825Listed by: BIG BLUE REALTY
