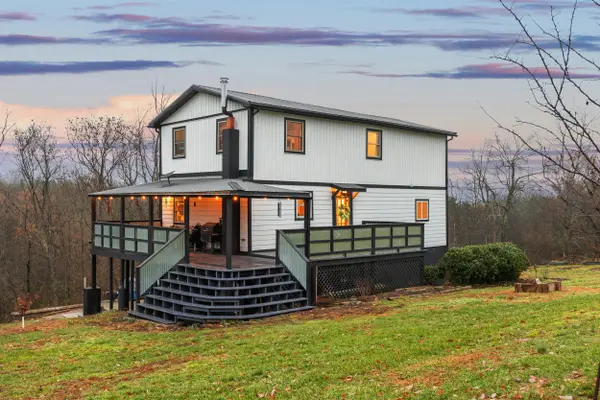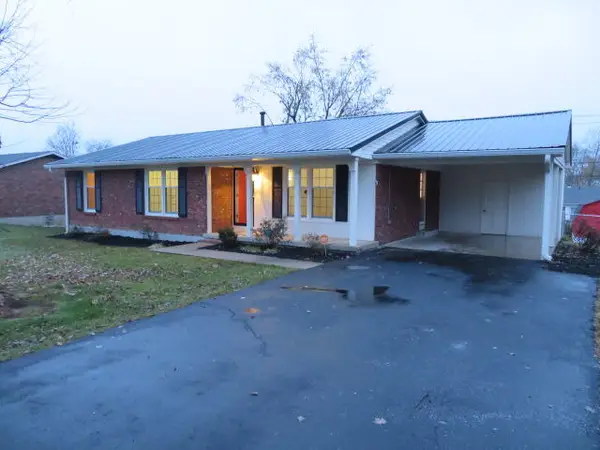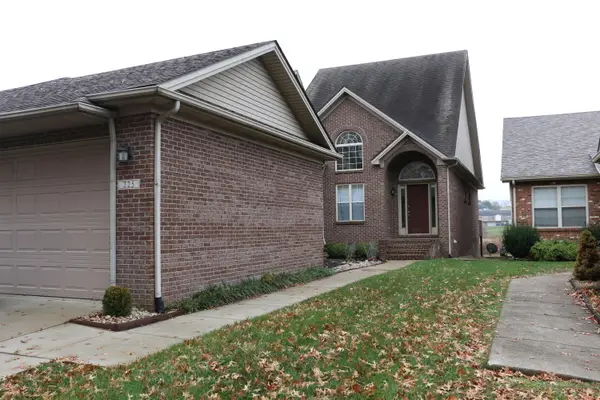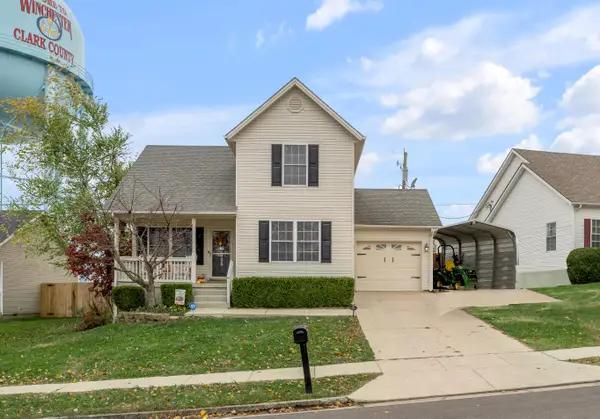202 Dubuy Drive, Winchester, KY 40391
Local realty services provided by:ERA Select Real Estate
202 Dubuy Drive,Winchester, KY 40391
$305,000
- 3 Beds
- 3 Baths
- 1,800 sq. ft.
- Single family
- Active
Upcoming open houses
- Sat, Nov 2202:00 pm - 04:00 pm
Listed by: jonne ursos
Office: keller williams bluegrass realty
MLS#:25506536
Source:KY_LBAR
Price summary
- Price:$305,000
- Price per sq. ft.:$169.44
About this home
Step inside this meticulously maintained residence, essentially offering the rare opportunity to own a near-new home (2022) without the wait of new construction. This property has been thoughtfully designed for both sophisticated daily living and impressive entertaining. The open-concept main level centers around a custom-built kitchen that truly elevates the space. You'll find sleek, high-gloss cabinetry paired beautifully with carefully hand-selected granite countertops, providing a stunning visual and tactile experience. Durable, continuous LVP flooring flows throughout the main floor, combining style with absolute practicality. The main level also thoughtfully features a private, standalone office that overlooks the serene outdoors—ideal for remote work or a quiet reading retreat. The main floor primary suite is a true sanctuary, complete with a luxurious en-suite bathroom and a generously sized walk-in closet. The living space extends dramatically into the finished, walk-out basement, which provides extensive additional square footage. Here, you will find a comfortable second living room, two large additional bedrooms, and a full bathroom—perfect for guests, recreation, or extended family. Finally, enjoy the peace of mind offered by a fully fenced-in backyard, providing security and a private space for outdoor relaxation. This home delivers on every detail, from its impeccable finishes to its highly functional layout.
Contact an agent
Home facts
- Year built:2022
- Listing ID #:25506536
- Added:1 day(s) ago
- Updated:November 21, 2025 at 11:52 PM
Rooms and interior
- Bedrooms:3
- Total bathrooms:3
- Full bathrooms:2
- Half bathrooms:1
- Living area:1,800 sq. ft.
Heating and cooling
- Cooling:Electric
- Heating:Electric, Forced Air
Structure and exterior
- Year built:2022
- Building area:1,800 sq. ft.
- Lot area:0.17 Acres
Schools
- High school:GRC
- Middle school:Robert Campbell
- Elementary school:Strode Station
Utilities
- Water:Public
- Sewer:Public Sewer
Finances and disclosures
- Price:$305,000
- Price per sq. ft.:$169.44
New listings near 202 Dubuy Drive
- New
 $159,900Active2.66 Acres
$159,900Active2.66 Acres590 Craig Crossing, Winchester, KY 40391
MLS# 25506729Listed by: COLDWELL BANKER MCMAHAN - Open Sat, 11am to 1pmNew
 $349,900Active4 beds 3 baths2,520 sq. ft.
$349,900Active4 beds 3 baths2,520 sq. ft.145 Shanahan Lane, Winchester, KY 40391
MLS# 25506693Listed by: FREEDOM REALTY & PROPERTY MANAGEMENT - Open Sun, 2 to 4pmNew
 $260,000Active3 beds 2 baths1,749 sq. ft.
$260,000Active3 beds 2 baths1,749 sq. ft.21 Virginia Avenue, Winchester, KY 40391
MLS# 25506127Listed by: EXP REALTY, LLC - New
 $425,000Active5 beds 4 baths2,564 sq. ft.
$425,000Active5 beds 4 baths2,564 sq. ft.6504 Combs Ferry Road, Winchester, KY 40391
MLS# 25506634Listed by: UNITED REAL ESTATE BLUEGRASS - New
 $295,000Active3 beds 2 baths1,979 sq. ft.
$295,000Active3 beds 2 baths1,979 sq. ft.8 Village Drive, Winchester, KY 40391
MLS# 25506553Listed by: COLDWELL BANKER MCMAHAN - New
 $369,900Active3 beds 3 baths3,868 sq. ft.
$369,900Active3 beds 3 baths3,868 sq. ft.225 Plantations Drive, Winchester, KY 40391
MLS# 25506523Listed by: BLUEGRASS PROPERTIES GROUP - New
 $115,000Active2 beds 1 baths910 sq. ft.
$115,000Active2 beds 1 baths910 sq. ft.114 Magnolia Street, Winchester, KY 40391
MLS# 25506511Listed by: RE/MAX CREATIVE, WINCHESTER - New
 $259,900Active3 beds 2 baths1,333 sq. ft.
$259,900Active3 beds 2 baths1,333 sq. ft.125 Summerhill Way, Winchester, KY 40391
MLS# 25506492Listed by: BLUEGRASS SOTHEBY'S INTERNATIONAL REALTY - New
 $489,000Active3 beds 2 baths2,053 sq. ft.
$489,000Active3 beds 2 baths2,053 sq. ft.670 Lillies Ferry Road, Winchester, KY 40391
MLS# 25506481Listed by: EXP REALTY, LLC
