331 Newcastle Lane, Winchester, KY 40391
Local realty services provided by:ERA Team Realtors
331 Newcastle Lane,Winchester, KY 40391
$248,000
- 3 Beds
- 2 Baths
- 1,351 sq. ft.
- Single family
- Pending
Listed by:sydney pennington
Office:in house real estate
MLS#:25503946
Source:KY_LBAR
Price summary
- Price:$248,000
- Price per sq. ft.:$183.57
About this home
Welcome to this beautifully maintained 3-bedroom, 2-bathroom ranch-style home located in the lovely Oakmont Villas neighborhood just minutes from things like grocery, medical, popular restaurants and Ale8 one distributors. This one level home offers a split floorplan with a spacious living room with a cozy fireplace and cathedral ceiling that opens up to an eat-in kitchen ; perfect for entertaining and casual living. The primary ensuite is to the front of the home while the two rear bedrooms share a full bath with updated standup shower area. The laundry is conveniently located just off of the kitchen area. The fenced in backyard is small enough for easy care and offers a shed for extra storage. Imagine relaxing on the freshly redone front porch with your favorite beverage and enjoying a neighborhood known for its mature trees and friendly atmosphere. This home combines comfort and convenience with easy access to I-64 and Lexington. It is not going to last so call it home before the years ends!
Contact an agent
Home facts
- Year built:2004
- Listing ID #:25503946
- Added:3 day(s) ago
- Updated:November 02, 2025 at 05:38 PM
Rooms and interior
- Bedrooms:3
- Total bathrooms:2
- Full bathrooms:2
- Living area:1,351 sq. ft.
Heating and cooling
- Cooling:Electric
- Heating:Electric, Heat Pump
Structure and exterior
- Year built:2004
- Building area:1,351 sq. ft.
- Lot area:0.11 Acres
Schools
- High school:GRC
- Middle school:Robert Campbell
- Elementary school:Strode Station
Utilities
- Water:Public
- Sewer:Public Sewer
Finances and disclosures
- Price:$248,000
- Price per sq. ft.:$183.57
New listings near 331 Newcastle Lane
- Open Wed, 3 to 5pmNew
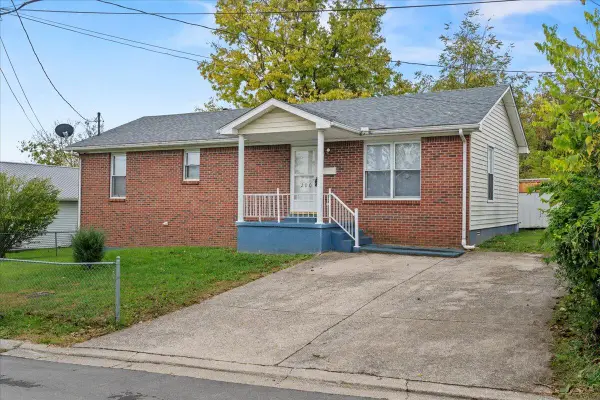 $179,000Active3 beds 2 baths1,124 sq. ft.
$179,000Active3 beds 2 baths1,124 sq. ft.200 Madison Avenue, Winchester, KY 40391
MLS# 25505150Listed by: TRU LIFE REAL ESTATE - New
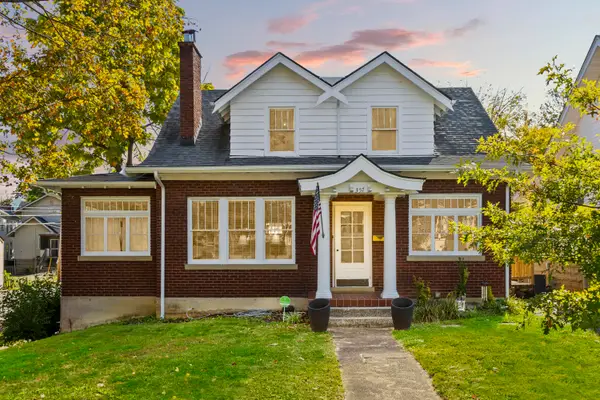 $255,000Active3 beds 2 baths2,188 sq. ft.
$255,000Active3 beds 2 baths2,188 sq. ft.357 Crescent Avenue, Winchester, KY 40391
MLS# 25505142Listed by: NATIONAL REAL ESTATE - New
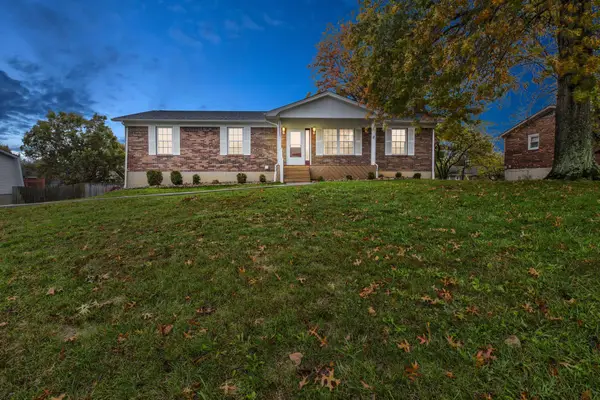 $349,000Active3 beds 3 baths2,475 sq. ft.
$349,000Active3 beds 3 baths2,475 sq. ft.212 Woodbine Court, Winchester, KY 40391
MLS# 25505033Listed by: COLDWELL BANKER MCMAHAN - New
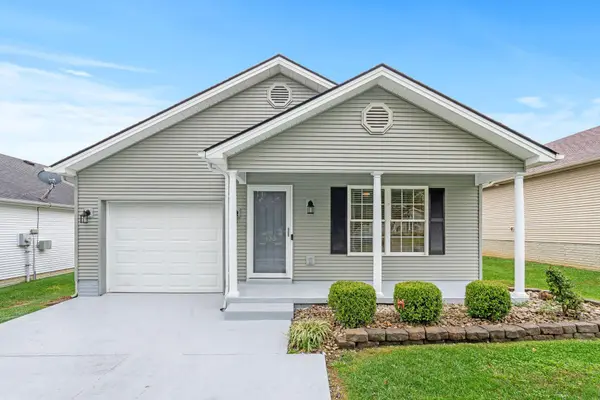 $265,000Active3 beds 2 baths1,234 sq. ft.
$265,000Active3 beds 2 baths1,234 sq. ft.433 Wellington Way, Winchester, KY 40391
MLS# 25505013Listed by: REAL BROKER LLC - New
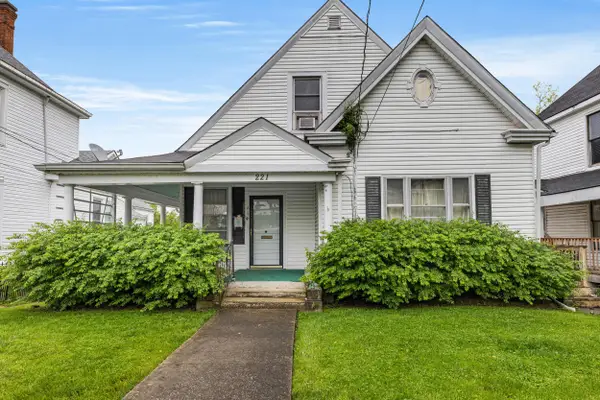 $269,900Active5 beds 3 baths3,007 sq. ft.
$269,900Active5 beds 3 baths3,007 sq. ft.221 S Highland Street, Winchester, KY 40391
MLS# 25504956Listed by: THE BROKERAGE - New
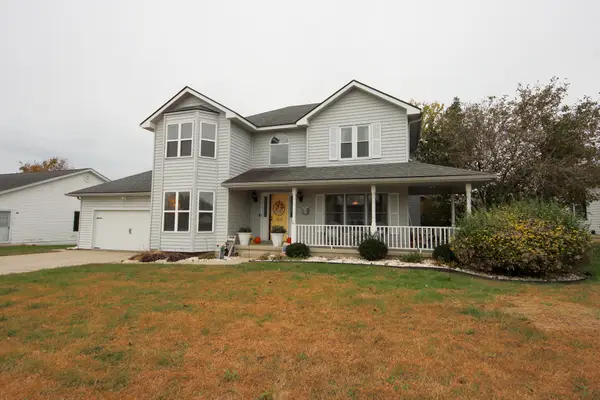 $399,717Active3 beds 3 baths2,636 sq. ft.
$399,717Active3 beds 3 baths2,636 sq. ft.300 Calmes Boulevard, Winchester, KY 40391
MLS# 25504889Listed by: DREAM MAKER REALTY, LLC - Open Sun, 1 to 3pmNew
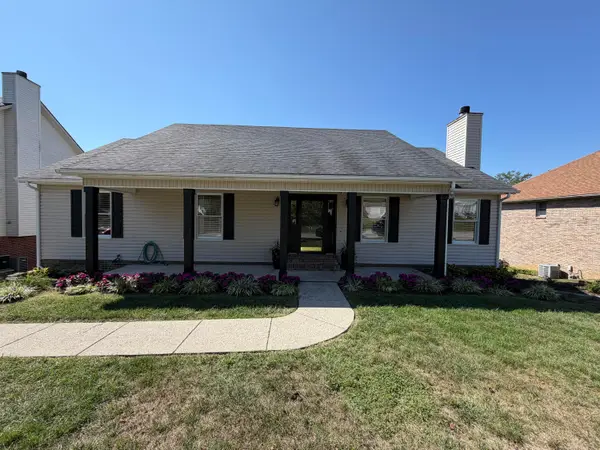 $355,000Active4 beds 3 baths2,520 sq. ft.
$355,000Active4 beds 3 baths2,520 sq. ft.145 Shanahan Lane, Winchester, KY 40391
MLS# 25504851Listed by: FREEDOM REALTY & PROPERTY MANAGEMENT - New
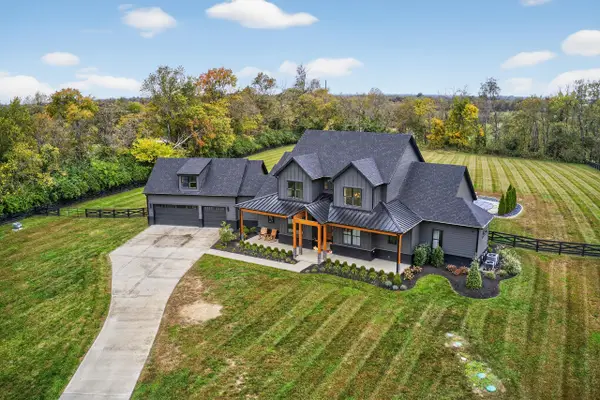 $2,495,000Active5 beds 5 baths6,284 sq. ft.
$2,495,000Active5 beds 5 baths6,284 sq. ft.5039 Combs Ferry Road, Winchester, KY 40391
MLS# 25504793Listed by: THE AGENCY - New
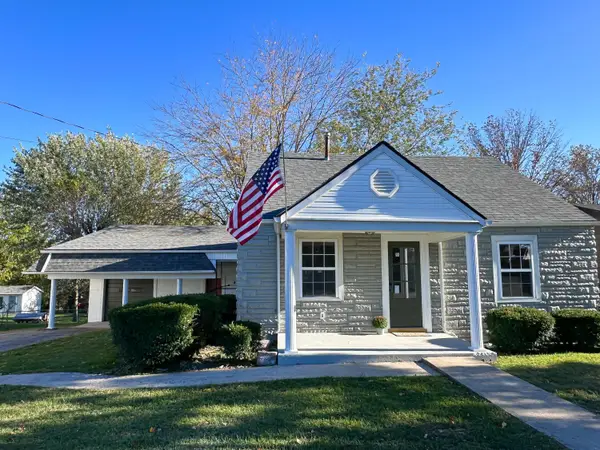 $219,900Active3 beds 1 baths1,074 sq. ft.
$219,900Active3 beds 1 baths1,074 sq. ft.245 Ecton Road, Winchester, KY 40391
MLS# 25504692Listed by: LISTWITHFREEDOM.COM
