433 Fairholme Way, Winchester, KY 40391
Local realty services provided by:ERA Select Real Estate
433 Fairholme Way,Winchester, KY 40391
$619,000
- 3 Beds
- 4 Baths
- 2,900 sq. ft.
- Single family
- Pending
Listed by: kathryn m cheuvront
Office: coldwell banker mcmahan
MLS#:25015409
Source:KY_LBAR
Price summary
- Price:$619,000
- Price per sq. ft.:$213.45
About this home
This elegant ranch on a basement offers refined main-level living with upscale finishes throughout. The chef's kitchen is a standout featuring double ovens, custom soft-close cabintry, granite countertops, a large island with seating, a spacious walk-in pantry for entertaining and everyday ease. Primary bedroom has Amish cutom built closet. Enjoy quiet evenings on the covered front porch with brick and stone accents, and a low maintenance PVC back deck overlooking serene views. The spacious unfinished basement offers endless potential and already includes a full bath, home gym (which could serve as 4th bedroom) and utility garage. Tucked just behind the Winchester Country Club golf course, this home blends comfort, craftsmanship, and future flexibility in a truly prime location.
Contact an agent
Home facts
- Year built:2018
- Listing ID #:25015409
- Added:124 day(s) ago
- Updated:November 04, 2025 at 05:39 PM
Rooms and interior
- Bedrooms:3
- Total bathrooms:4
- Full bathrooms:3
- Half bathrooms:1
- Living area:2,900 sq. ft.
Heating and cooling
- Cooling:Heat Pump
- Heating:Heat Pump
Structure and exterior
- Year built:2018
- Building area:2,900 sq. ft.
- Lot area:0.42 Acres
Schools
- High school:GRC
- Middle school:Robert Campbell
- Elementary school:Shearer
Utilities
- Water:Public
- Sewer:Public Sewer
Finances and disclosures
- Price:$619,000
- Price per sq. ft.:$213.45
New listings near 433 Fairholme Way
- New
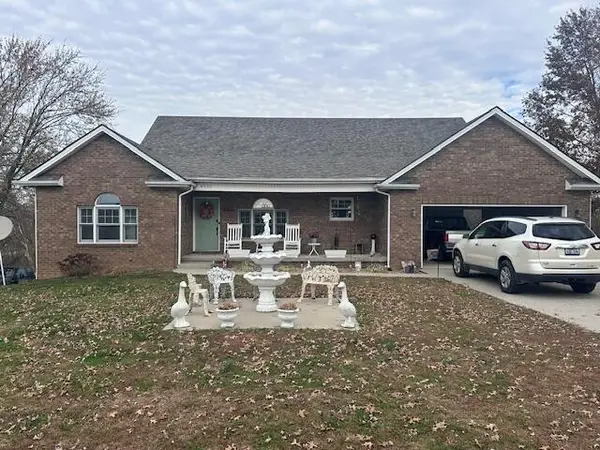 $399,000Active4 beds 2 baths2,518 sq. ft.
$399,000Active4 beds 2 baths2,518 sq. ft.4530 Ironworks Road, Winchester, KY 40391
MLS# 25506282Listed by: STONE RIDGE REALTY LLC - New
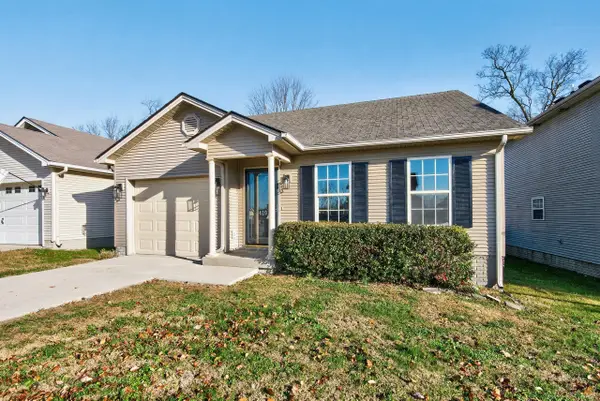 $268,000Active3 beds 2 baths1,192 sq. ft.
$268,000Active3 beds 2 baths1,192 sq. ft.410 Wellington Way, Winchester, KY 40391
MLS# 25506265Listed by: CENTURY 21 PINNACLE - New
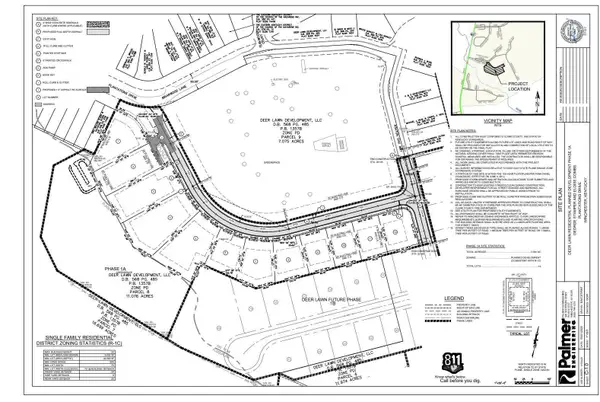 $78,500Active0.22 Acres
$78,500Active0.22 AcresLot 3 Plantations Drive, Winchester, KY 40391
MLS# 25506247Listed by: KELLER WILLIAMS LEGACY GROUP - New
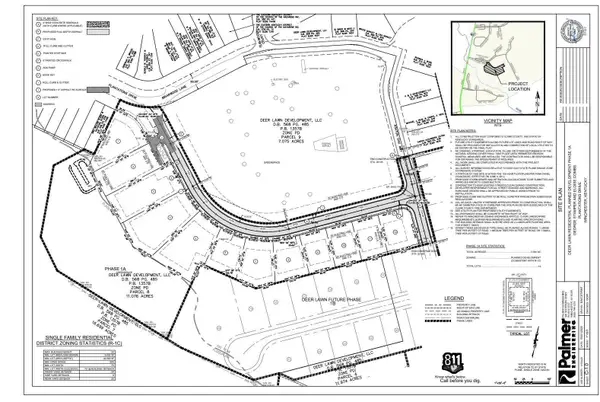 $78,500Active0.22 Acres
$78,500Active0.22 AcresLot 4 Plantations Drive, Winchester, KY 40391
MLS# 25506248Listed by: KELLER WILLIAMS LEGACY GROUP - New
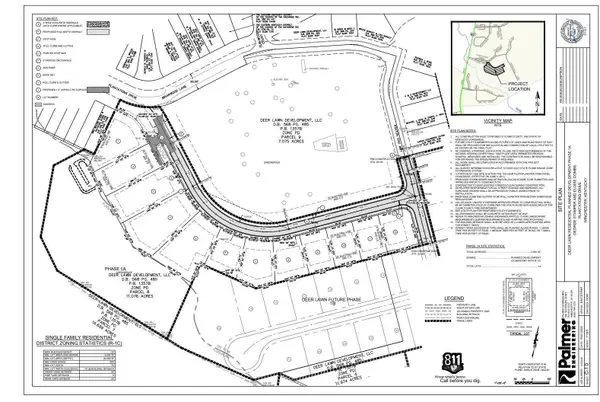 $78,500Active0.22 Acres
$78,500Active0.22 AcresLot 5 Plantations Drive, Winchester, KY 40391
MLS# 25506250Listed by: KELLER WILLIAMS LEGACY GROUP - New
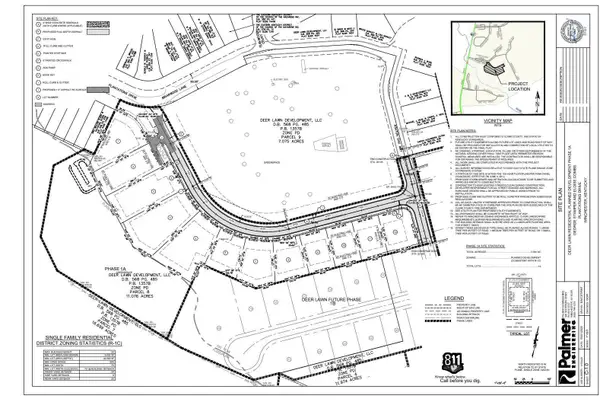 $882,000Active3.93 Acres
$882,000Active3.93 AcresLot 1 - 12 Plantations Drive, Winchester, KY 40391
MLS# 25506246Listed by: KELLER WILLIAMS LEGACY GROUP 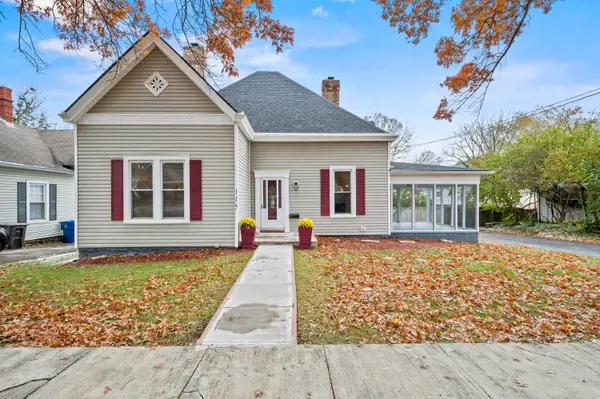 $300,000Pending3 beds 2 baths1,839 sq. ft.
$300,000Pending3 beds 2 baths1,839 sq. ft.115 College Street, Winchester, KY 40391
MLS# 25506123Listed by: KELLER WILLIAMS LEGACY GROUP- New
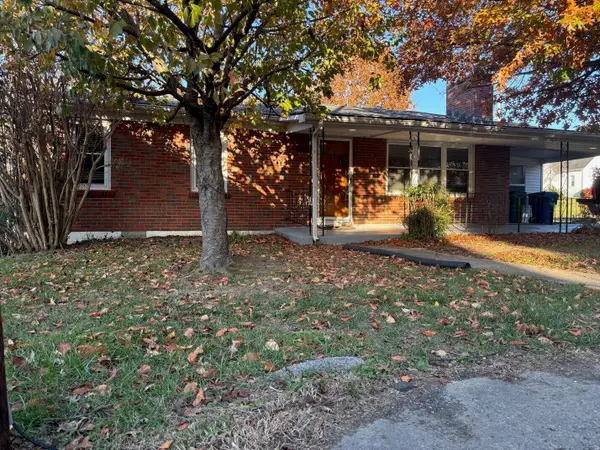 $230,000Active2 beds 1 baths1,484 sq. ft.
$230,000Active2 beds 1 baths1,484 sq. ft.605 College Street, Winchester, KY 40391
MLS# 25506124Listed by: STEVEN D ADAMS REAL ESTATE SERVICES, LLC - New
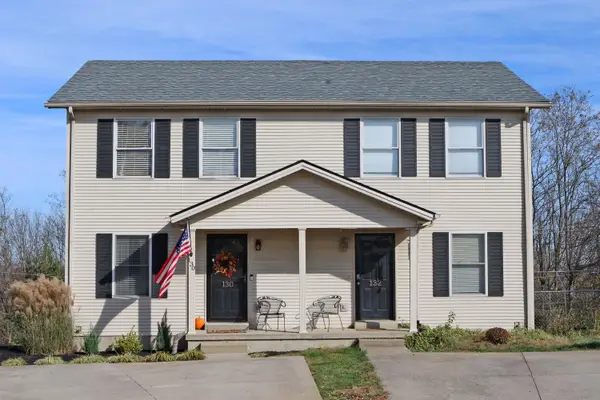 $195,000Active2 beds 3 baths1,350 sq. ft.
$195,000Active2 beds 3 baths1,350 sq. ft.130 Abbeywood Court, Winchester, KY 40391
MLS# 25506116Listed by: RECTOR HAYDEN REALTORS - New
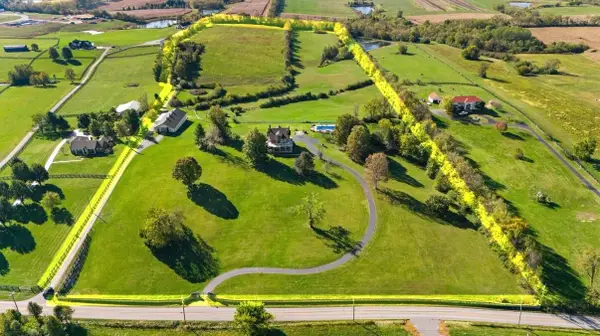 $1,889,000Active3 beds 3 baths4,518 sq. ft.
$1,889,000Active3 beds 3 baths4,518 sq. ft.3166 Colby Road, Winchester, KY 40391
MLS# 25505174Listed by: COLDWELL BANKER MCMAHAN
