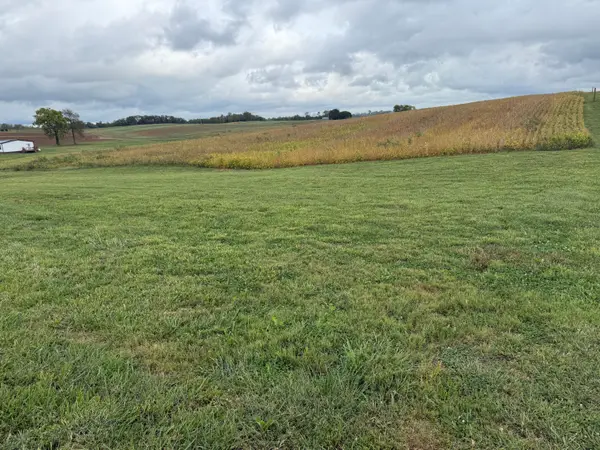445 Lynnway Drive, Winchester, KY 40391
Local realty services provided by:ERA Select Real Estate
445 Lynnway Drive,Winchester, KY 40391
$545,000
- 4 Beds
- 4 Baths
- 3,649 sq. ft.
- Single family
- Pending
Listed by:janna l smith
Office:united real estate bluegrass
MLS#:25502127
Source:KY_LBAR
Price summary
- Price:$545,000
- Price per sq. ft.:$149.36
About this home
For only the second time ever, this remarkable Colonial home is being offered for sale in the coveted Stoney Brook subdivision. From the moment you step into the welcoming entry hall, gleaming hardwood floors and timeless details set the stage for a home filled with warmth, tradition, and charm. The main level is designed for both everyday comfort and memorable gatherings. A gracious primary suite with a large walk-in closet provides the perfect retreat, while the formal living room—complete with a grand piano—and elegant dining room invite you to host in style. The heart of the home is the family room, where a cozy gas log fireplace frames sweeping views of the covered porch and picturesque backyard. In the kitchen, rich cherry cabinetry and an inviting eat-in space promise countless shared meals and memories. Upstairs, three spacious bedrooms offer comfort for family and guests—one with its own private bath, and the other two sharing a full bath. Access the unfinished attic space with 895 SF of endless potential to create another bedroom, bonus room and more. This space is also accessible from a back stairway that leads to the hallway from the garage entrance. The finished basement extends the home's living potential with two recreation areas anchored by a classic wood-burning fireplace. An unfinished storage room with roughed-in plumbing awaits your vision for an additional bathroom, making this space as practical as it is full of opportunity. With 4 bedrooms, 3.5 baths, and a two-car garage with extra storage, this home is more than just a place to live—it's a chance to own a unique home to create a lifetime of cherished moments.
Contact an agent
Home facts
- Year built:1993
- Listing ID #:25502127
- Added:3 day(s) ago
- Updated:September 29, 2025 at 05:42 PM
Rooms and interior
- Bedrooms:4
- Total bathrooms:4
- Full bathrooms:3
- Half bathrooms:1
- Living area:3,649 sq. ft.
Heating and cooling
- Cooling:Electric, Zoned
- Heating:Natural Gas, Zoned
Structure and exterior
- Year built:1993
- Building area:3,649 sq. ft.
- Lot area:0.51 Acres
Schools
- High school:GRC
- Middle school:Robert Campbell
- Elementary school:Strode Station
Utilities
- Water:Public
- Sewer:Public Sewer
Finances and disclosures
- Price:$545,000
- Price per sq. ft.:$149.36
New listings near 445 Lynnway Drive
- New
 $359,900Active4 beds 3 baths2,520 sq. ft.
$359,900Active4 beds 3 baths2,520 sq. ft.145 Shanahan Lane, Winchester, KY 40391
MLS# 25502270Listed by: FREEDOM REALTY & PROPERTY MANAGEMENT - New
 $135,000Active2 Acres
$135,000Active2 Acres9999 Sewell Shop Road, Winchester, KY 40391
MLS# 25502116Listed by: THE AGENCY - New
 $324,900Active5 beds 2 baths2,082 sq. ft.
$324,900Active5 beds 2 baths2,082 sq. ft.128 Cherokee Drive, Winchester, KY 40391
MLS# 25502349Listed by: THWAITES REALTORS LLC  $340,000Pending5 beds 3 baths2,056 sq. ft.
$340,000Pending5 beds 3 baths2,056 sq. ft.3988 Trapp-goffs Corner Road, Winchester, KY 40391
MLS# 25502354Listed by: KENTUCKY RESIDENTIAL REAL ESTATE, LLC- New
 $339,000Active2 beds 1 baths1,055 sq. ft.
$339,000Active2 beds 1 baths1,055 sq. ft.1996 White Conkwright, Winchester, KY 40391
MLS# 25501937Listed by: UNITED REAL ESTATE BLUEGRASS - New
 $449,500Active4 beds 3 baths2,747 sq. ft.
$449,500Active4 beds 3 baths2,747 sq. ft.134 Fontaine Boulevard, Winchester, KY 40391
MLS# 25502273Listed by: BRIDGEWATER REAL ESTATE - New
 $379,900Active4 beds 3 baths2,105 sq. ft.
$379,900Active4 beds 3 baths2,105 sq. ft.114 Mallard Lane, Winchester, KY 40391
MLS# 25502189Listed by: KELLER WILLIAMS LEGACY GROUP - New
 $1,500,000Active-- beds -- baths
$1,500,000Active-- beds -- baths1015 Old Stone Church Road, Winchester, KY 40391
MLS# 25502084Listed by: BLUEGRASS PROPERTY EXCHANGE - New
 $296,000Active-- beds -- baths
$296,000Active-- beds -- baths5127 Combs Ferry Road, Winchester, KY 40391
MLS# 25502233Listed by: EXP REALTY, LLC
