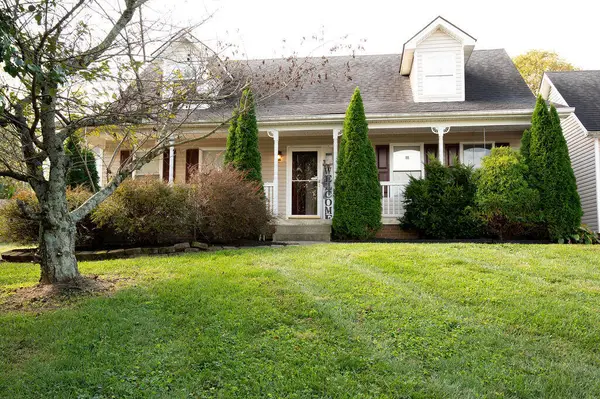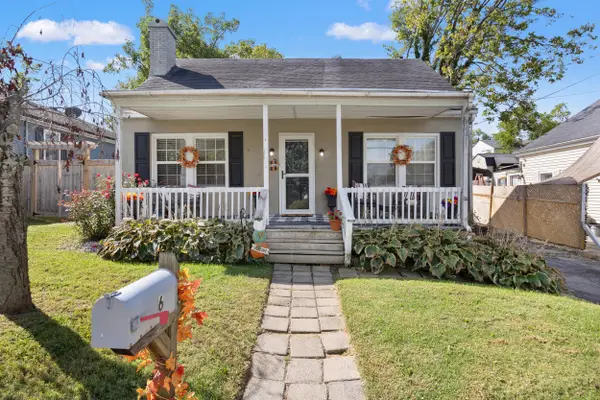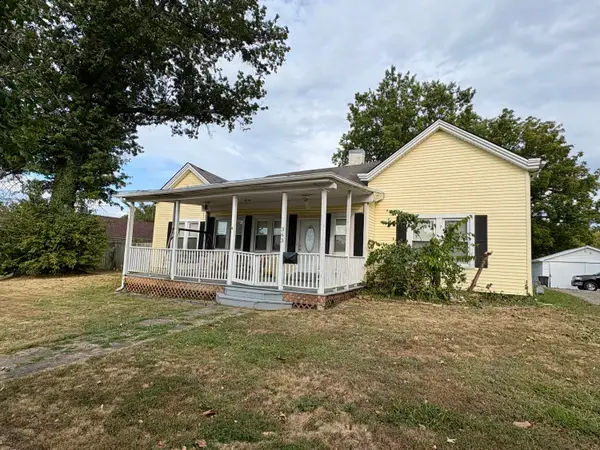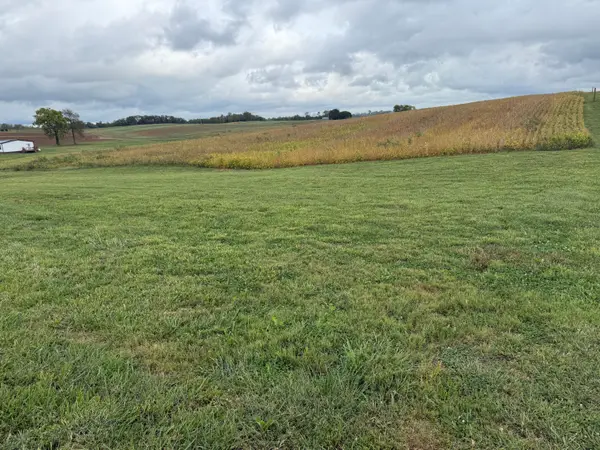5 Fairwood Lane, Winchester, KY 40391
Local realty services provided by:ERA Select Real Estate
5 Fairwood Lane,Winchester, KY 40391
$559,000
- 4 Beds
- 3 Baths
- 2,482 sq. ft.
- Single family
- Active
Listed by:kathryn m cheuvront
Office:coldwell banker mcmahan
MLS#:25014569
Source:KY_LBAR
Price summary
- Price:$559,000
- Price per sq. ft.:$225.22
About this home
Just a two minute walk from Winchester Country Club, this architect-designed 4BR/3BA split-level home was taken to the studs in 2013 and rebuilt with timeless craftsmanship and modern ease. Light-filled spaces, rich hardwood floors, a custom kitchen by Shaker Village's Terry Craycraft, granite countertops, abundant cabinetry, and a hidden pantry.. The spa-like main-level primary suite is a true retreat, with direct access to a screened porch that leads to the heart of this home: a 600-sqft back deck nestled among the trees. Peaceful and private, it feels like a treehouse--perfect for morning coffee, sunset dinners, or quiet evenings listening to birdsong.A wood-burning fireplace with gas starter adds warmth to the inviting den, while the custom mudroom and thoughtful built-ins ensure this home lives as beautifully as it looks.1,000 sq ft of unfinished basement, and attached 2-car carport offer flexibility and storage. Updated roof, HVAC, plumbing, and electrical. Set in a tranquil, well-loved neighborhood with friendly neighbors and room to garden or play, this is not your average split level - it's a beautifully executed surprise waiting behind a modest faade.
Contact an agent
Home facts
- Year built:1965
- Listing ID #:25014569
- Added:87 day(s) ago
- Updated:October 02, 2025 at 02:58 PM
Rooms and interior
- Bedrooms:4
- Total bathrooms:3
- Full bathrooms:3
- Living area:2,482 sq. ft.
Heating and cooling
- Cooling:Heat Pump
- Heating:Forced Air
Structure and exterior
- Year built:1965
- Building area:2,482 sq. ft.
- Lot area:0.37 Acres
Schools
- High school:GRC
- Middle school:Robert Campbell
- Elementary school:Shearer
Utilities
- Water:Public
- Sewer:Public Sewer
Finances and disclosures
- Price:$559,000
- Price per sq. ft.:$225.22
New listings near 5 Fairwood Lane
- New
 $349,999Active4 beds 3 baths1,776 sq. ft.
$349,999Active4 beds 3 baths1,776 sq. ft.213 Orchid Court, Winchester, KY 40391
MLS# 25502706Listed by: 5.23 REAL ESTATE - New
 $190,000Active3 beds 2 baths1,305 sq. ft.
$190,000Active3 beds 2 baths1,305 sq. ft.6 Monroe Avenue, Winchester, KY 40391
MLS# 25502677Listed by: BERKSHIRE HATHAWAY DE MOVELLAN PROPERTIES - New
 $225,000Active3 beds 2 baths2,142 sq. ft.
$225,000Active3 beds 2 baths2,142 sq. ft.363 S Main Street, Winchester, KY 40391
MLS# 25502680Listed by: HOMELAND REAL ESTATE INC  $359,900Pending4 beds 3 baths2,520 sq. ft.
$359,900Pending4 beds 3 baths2,520 sq. ft.145 Shanahan Lane, Winchester, KY 40391
MLS# 25502270Listed by: FREEDOM REALTY & PROPERTY MANAGEMENT- New
 $135,000Active2 Acres
$135,000Active2 Acres9999 Sewell Shop Road, Winchester, KY 40391
MLS# 25502116Listed by: THE AGENCY - New
 $324,900Active5 beds 2 baths2,082 sq. ft.
$324,900Active5 beds 2 baths2,082 sq. ft.128 Cherokee Drive, Winchester, KY 40391
MLS# 25502349Listed by: THWAITES REALTORS LLC  $340,000Pending5 beds 3 baths2,056 sq. ft.
$340,000Pending5 beds 3 baths2,056 sq. ft.3988 Trapp-goffs Corner Road, Winchester, KY 40391
MLS# 25502354Listed by: KENTUCKY RESIDENTIAL REAL ESTATE, LLC- New
 $339,000Active2 beds 1 baths1,055 sq. ft.
$339,000Active2 beds 1 baths1,055 sq. ft.1996 White Conkwright, Winchester, KY 40391
MLS# 25501937Listed by: UNITED REAL ESTATE BLUEGRASS - Open Sun, 2 to 4pmNew
 $449,500Active4 beds 3 baths2,747 sq. ft.
$449,500Active4 beds 3 baths2,747 sq. ft.134 Fontaine Boulevard, Winchester, KY 40391
MLS# 25502273Listed by: BRIDGEWATER REAL ESTATE - Open Sun, 2 to 4pmNew
 $379,900Active4 beds 3 baths2,105 sq. ft.
$379,900Active4 beds 3 baths2,105 sq. ft.114 Mallard Lane, Winchester, KY 40391
MLS# 25502189Listed by: KELLER WILLIAMS LEGACY GROUP
