946 Pine Ridge Road, Winchester, KY 40391
Local realty services provided by:ERA Select Real Estate

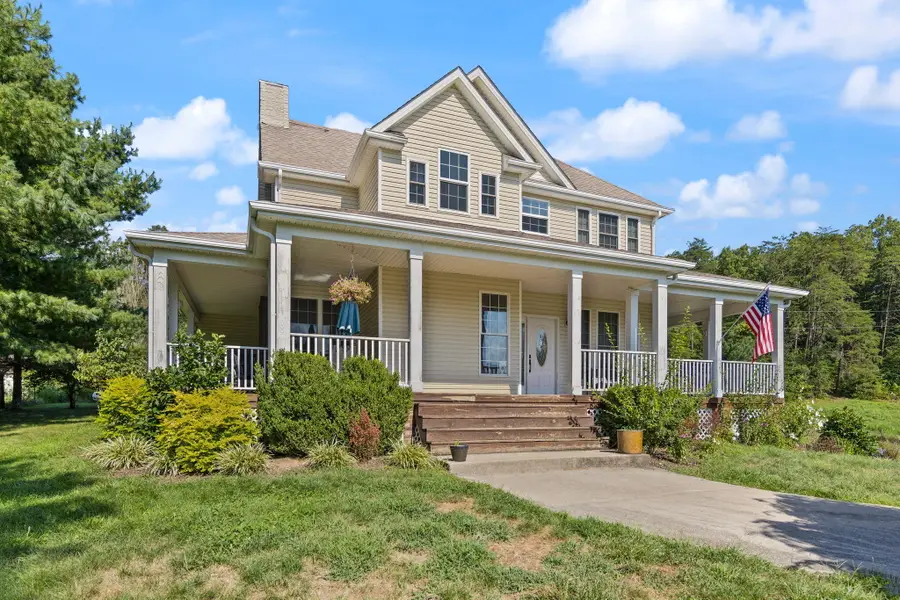

946 Pine Ridge Road,Winchester, KY 40391
$500,000
- 4 Beds
- 4 Baths
- 3,523 sq. ft.
- Single family
- Active
Listed by:jason townsend
Office:kentucky residential real estate, llc.
MLS#:25017853
Source:KY_LBAR
Price summary
- Price:$500,000
- Price per sq. ft.:$141.92
About this home
Custom country home on 8.07+/- acres!!! 4 bed, 4 bath 2 story on a finished basement! Huge insulated and heated detached garage / workshop! Amazing wrap around porch with a back deck! Inside you will find 80 year old oak barnwood flooring, industrial steel wrapped gas log fireplace, very spacious primary suite, cherry cabinets, breakfast bar, laundry room with hidden recycle bins all on the main level! Upstairs is a massive theatre / bonus room wired for surround sound that could be used for many other option, 2 bedrooms with a Jack and Jill bath. The walk out basement offers a very nice cozy den with office area, fireplace and a large bedroom with half bath. This home offers an abundance of living space with room to entertain or just escape to the serene, private country setting! Approximatley 5 acres of the land is wooded. There are a few unfinished projects, will likely not pass for government backed loan programs. Sold As-Is.
Contact an agent
Home facts
- Year built:2003
- Listing Id #:25017853
- Added:1 day(s) ago
- Updated:August 13, 2025 at 07:40 PM
Rooms and interior
- Bedrooms:4
- Total bathrooms:4
- Full bathrooms:2
- Half bathrooms:2
- Living area:3,523 sq. ft.
Heating and cooling
- Cooling:Electric, Heat Pump
- Heating:Electric, Heat Pump
Structure and exterior
- Year built:2003
- Building area:3,523 sq. ft.
- Lot area:8.07 Acres
Schools
- High school:GRC
- Middle school:Robert Campbell
- Elementary school:Conkwright
Utilities
- Water:Public
Finances and disclosures
- Price:$500,000
- Price per sq. ft.:$141.92
New listings near 946 Pine Ridge Road
- New
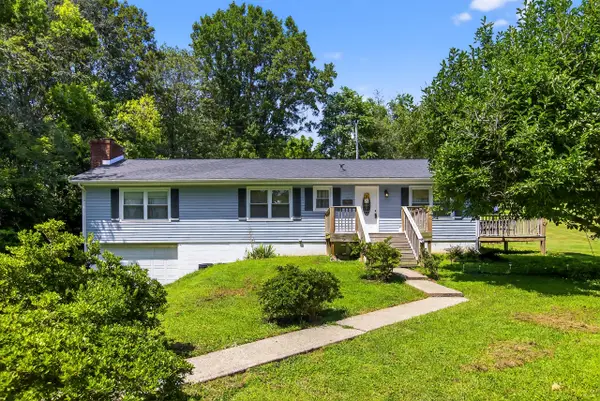 $225,000Active3 beds 2 baths1,699 sq. ft.
$225,000Active3 beds 2 baths1,699 sq. ft.5620 Ironworks Road, Winchester, KY 40391
MLS# 25017995Listed by: RE/MAX CREATIVE, WINCHESTER - New
 $369,900Active3 beds 3 baths2,166 sq. ft.
$369,900Active3 beds 3 baths2,166 sq. ft.115 Woodford Drive, Winchester, KY 40391
MLS# 25017973Listed by: WEICHERT REALTORS - ABG PROPERTIES - New
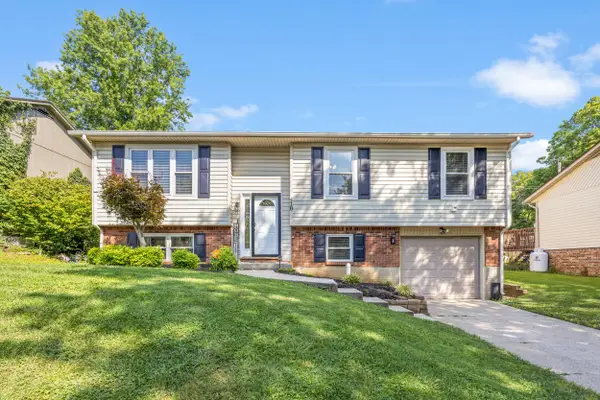 $324,900Active4 beds 2 baths2,430 sq. ft.
$324,900Active4 beds 2 baths2,430 sq. ft.510 Kimberly Drive, Winchester, KY 40391
MLS# 25017900Listed by: INDIGO & CO - New
 $399,000Active4 beds 3 baths2,980 sq. ft.
$399,000Active4 beds 3 baths2,980 sq. ft.5705 Mount Sterling Road, Winchester, KY 40391
MLS# 25017919Listed by: DREAM MAKER REALTY, LLC - New
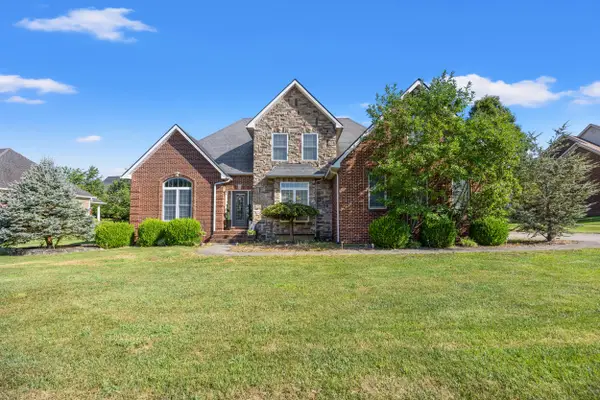 $469,900Active4 beds 3 baths2,593 sq. ft.
$469,900Active4 beds 3 baths2,593 sq. ft.208 Royal Oak Drive, Winchester, KY 40391
MLS# 25017880Listed by: KELLER WILLIAMS LEGACY GROUP - New
 $330,000Active4 beds 2 baths
$330,000Active4 beds 2 baths3431 Colby Road, Winchester, KY 40391
MLS# 25017746Listed by: THE AGENCY 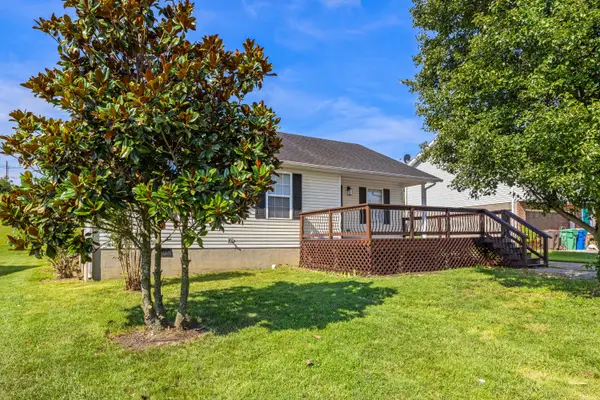 $219,999Pending3 beds 2 baths1,150 sq. ft.
$219,999Pending3 beds 2 baths1,150 sq. ft.305 Geronimo Court, Winchester, KY 40391
MLS# 25017684Listed by: LIFSTYL REAL ESTATE- New
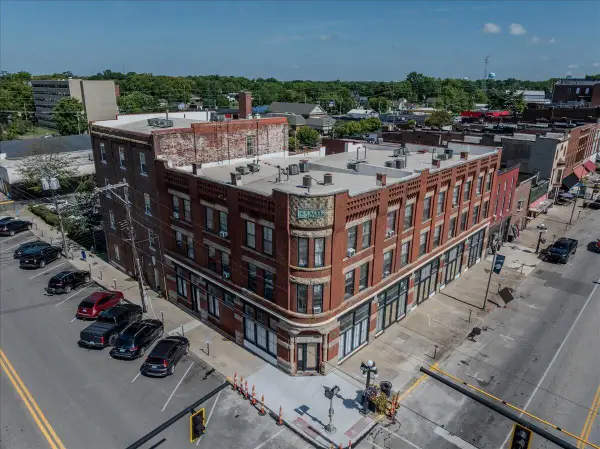 $1,595,000Active37 beds 20 baths26,124 sq. ft.
$1,595,000Active37 beds 20 baths26,124 sq. ft.2 North Main Street, Winchester, KY 40391
MLS# 25017572Listed by: TSUBAKI GROUP, LLC - New
 $259,900Active3 beds 3 baths1,544 sq. ft.
$259,900Active3 beds 3 baths1,544 sq. ft.315 Newcastle Lane, Winchester, KY 40391
MLS# 25017551Listed by: KELLER WILLIAMS COMMONWEALTH
