7220 The Woods Avenue, Abita Springs, LA 70420
Local realty services provided by:ERA Sarver Real Estate
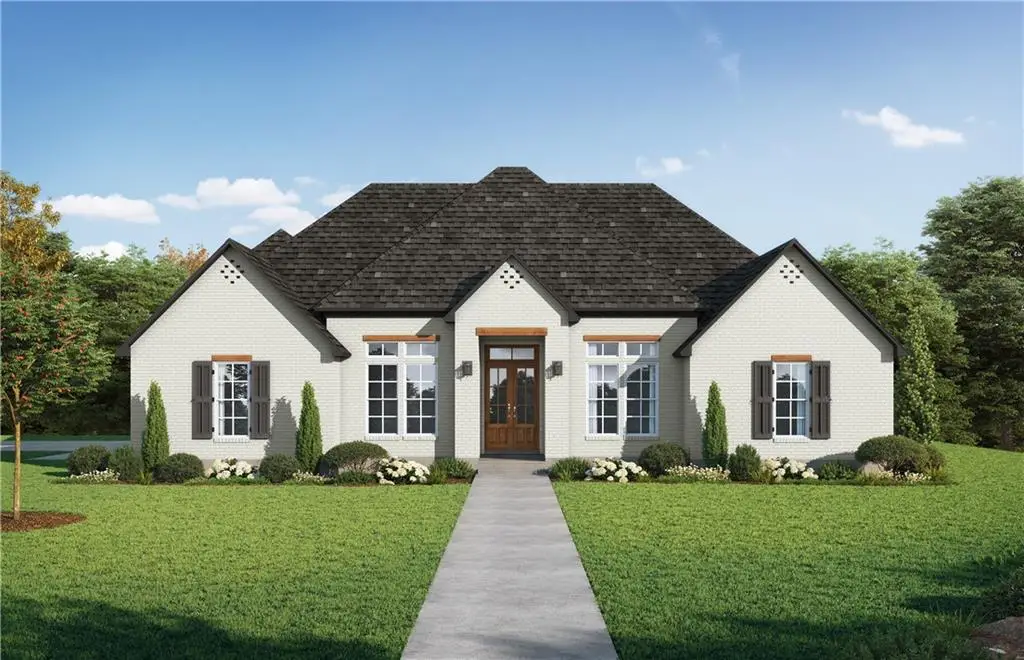

7220 The Woods Avenue,Abita Springs, LA 70420
$829,000
- 4 Beds
- 3 Baths
- 3,043 sq. ft.
- Single family
- Active
Listed by:brett freret
Office:live oak realty group, llc.
MLS#:2496191
Source:LA_GSREIN
Price summary
- Price:$829,000
- Price per sq. ft.:$201.31
- Monthly HOA dues:$85
About this home
House is under construction. Beautiful Corner Lot in Coveted Money Hill Country Club! Bonus room for Golf Simulator or Theater Room. Chefs Kitchen, Butlers Pantry, Fortified Roof and so much more! Call or schedule through showing time for appointment approval. If schedule allows, buyer may be able to pick out finishes.
Experience luxury living in one of Louisiana’s premier golf course communities—Money Hill. Located on a spacious 0.8-acre corner lot, this brand new 4-bedroom, 3-bathroom home offers over 3,000 square feet of high-end design and modern functionality, all nestled in highly sought after, gated golf course neighborhood surrounded by natural beauty. Construction almost complete. Designed with luxury and functionality in mind, the open concept floor plan allows abundant natural light and features soaring ceiling along with upscale finishes throughout. The chef’s kitchen is equipped with premium appliances, custom cabinetry, a large center island, and a butler’s pantry, making it great for entertaining or everyday gourmet cooking. A bonus room upstairs provides flexible space for a golf simulator, a theater room, a large game room, or a home office. With a fortified roof for extra storm protection, this home is the perfect blend of durability, style, and personalization. Step outside into your expansive, private backyard that includes a thoughtfully designed outdoor living space with a large covered patio where you can relax and unwind in the evenings, or provide a perfect entertaining spot to invite friends and family to gather on the weekends.
Contact an agent
Home facts
- Year built:2025
- Listing Id #:2496191
- Added:44 day(s) ago
- Updated:August 16, 2025 at 03:13 PM
Rooms and interior
- Bedrooms:4
- Total bathrooms:3
- Full bathrooms:3
- Living area:3,043 sq. ft.
Heating and cooling
- Cooling:2 Units, Central Air
- Heating:Central, Heating, Multiple Heating Units
Structure and exterior
- Roof:Asphalt, Shingle
- Year built:2025
- Building area:3,043 sq. ft.
- Lot area:0.8 Acres
Schools
- High school:www.stpsb.com
- Middle school:www.stpsb.org
- Elementary school:stpsb.org
Utilities
- Water:Public
- Sewer:Public Sewer
Finances and disclosures
- Price:$829,000
- Price per sq. ft.:$201.31
New listings near 7220 The Woods Avenue
- New
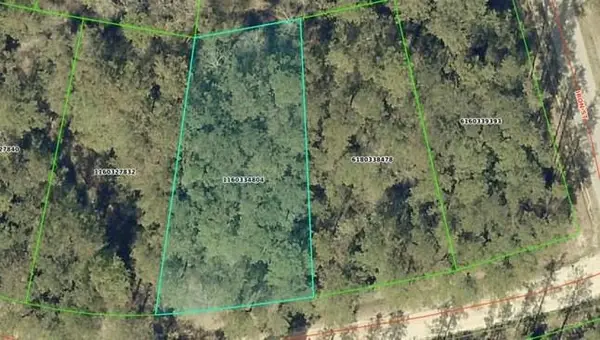 $29,000Active0.91 Acres
$29,000Active0.91 AcresLot 14 & 15 Niblick Street, Abita Springs, LA 70420
MLS# 2517256Listed by: LATTER & BLUM (LATT15) 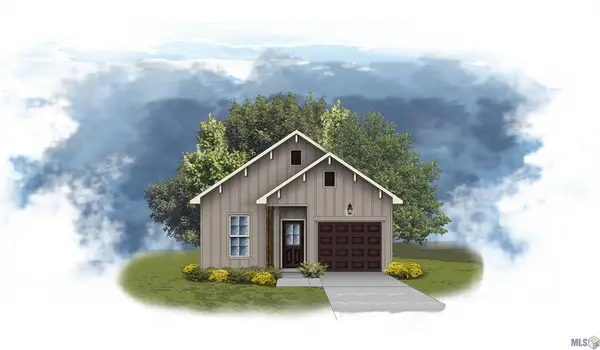 $228,705Pending2 beds 2 baths1,190 sq. ft.
$228,705Pending2 beds 2 baths1,190 sq. ft.71600 Spike Drive, Madisonville, LA 70447
MLS# NO2025015246Listed by: CICERO REALTY, LLC- New
 $860,000Active3 beds 2 baths2,593 sq. ft.
$860,000Active3 beds 2 baths2,593 sq. ft.913 Camphill Drive, Abita Springs, LA 70420
MLS# 2512630Listed by: BERKSHIRE HATHAWAY HOMESERVICES PREFERRED, REALTOR - New
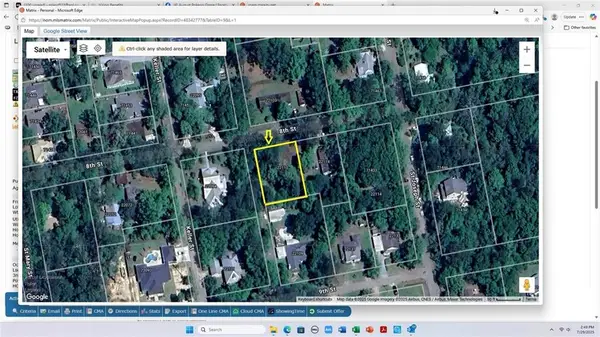 $79,000Active0.25 Acres
$79,000Active0.25 Acres22110 8th Street, Abita Springs, LA 70420
MLS# 2516135Listed by: EXP REALTY, LLC - New
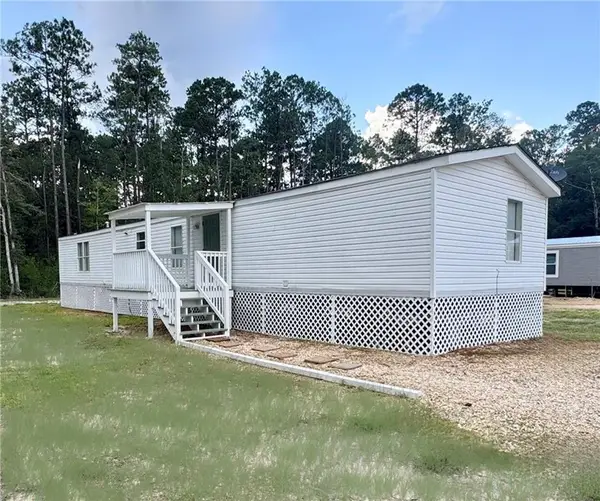 $140,000Active3 beds 2 baths1,156 sq. ft.
$140,000Active3 beds 2 baths1,156 sq. ft.73197 Slice Street, Abita Springs, LA 70420
MLS# 2513712Listed by: GULF COAST REALTY LLC  $530,000Pending4 beds 3 baths2,257 sq. ft.
$530,000Pending4 beds 3 baths2,257 sq. ft.74444 Peg Keller Road, Abita Springs, LA 70420
MLS# 2515649Listed by: GENERATIONS REALTY GROUP, LLC- New
 $358,000Active3 beds 2 baths1,846 sq. ft.
$358,000Active3 beds 2 baths1,846 sq. ft.73163 Teal Road, Abita Springs, LA 70420
MLS# 2515532Listed by: 1 PERCENT LISTS GULF SOUTH - New
 $169,900Active3 beds 2 baths1,539 sq. ft.
$169,900Active3 beds 2 baths1,539 sq. ft.73367 Allen Road, Abita Springs, LA 70420
MLS# 2515807Listed by: 1 PERCENT LISTS GULF SOUTH - New
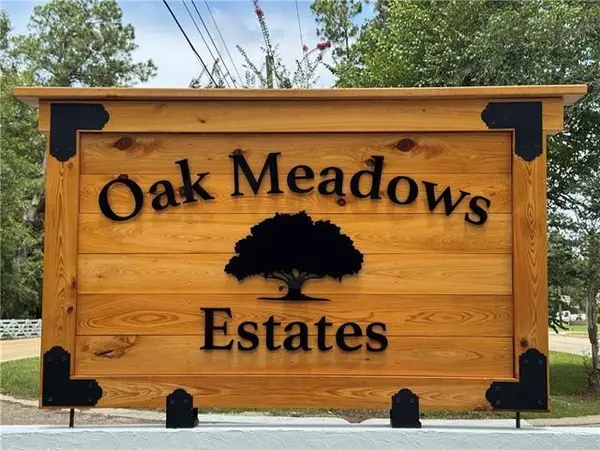 $90,000Active0 Acres
$90,000Active0 AcresLots 61-61, 64-70 Bobby Jones, Abita Springs, LA 70420
MLS# 2515580Listed by: LATTER & BLUM (LATT15) 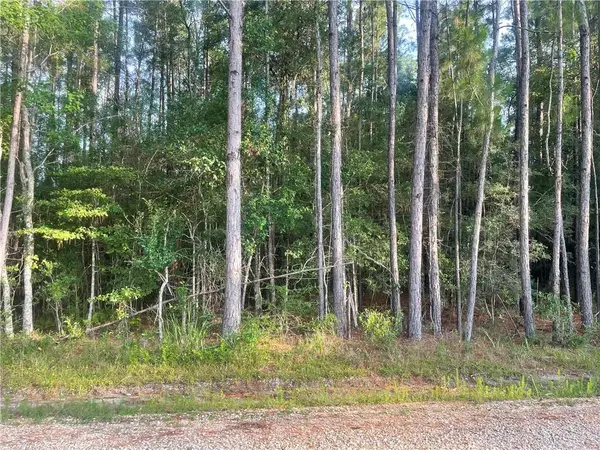 $30,000Active0 Acres
$30,000Active0 AcresWorsham Drive, Abita Springs, LA 70420
MLS# 2515245Listed by: UNITED REAL ESTATE PARTNERS LLC
