913 Camphill Drive, Abita Springs, LA 70420
Local realty services provided by:ERA Sarver Real Estate
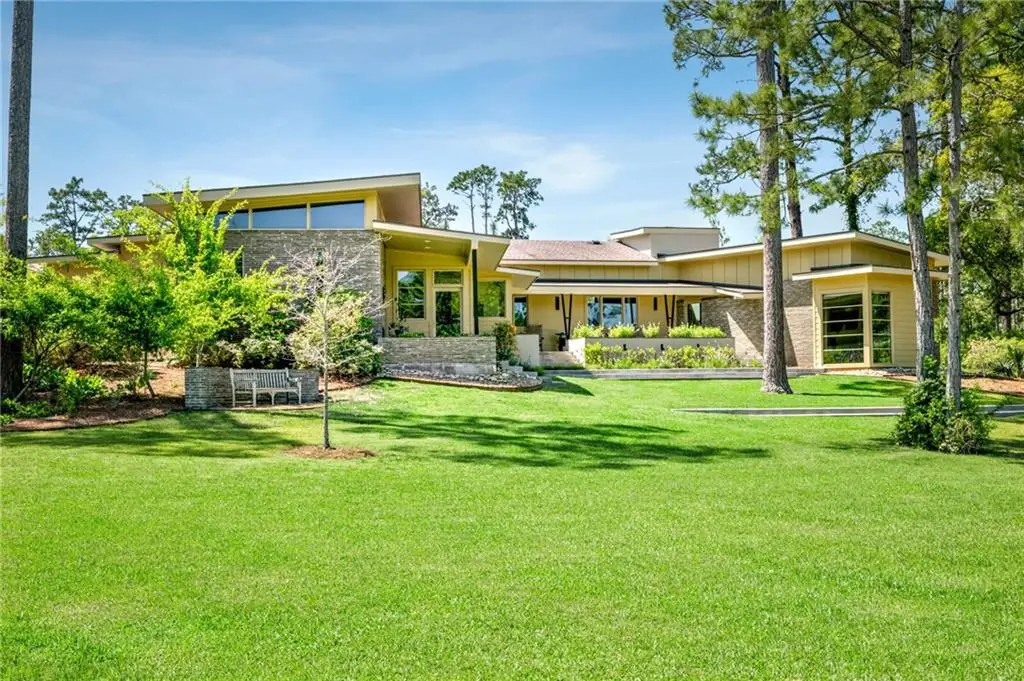
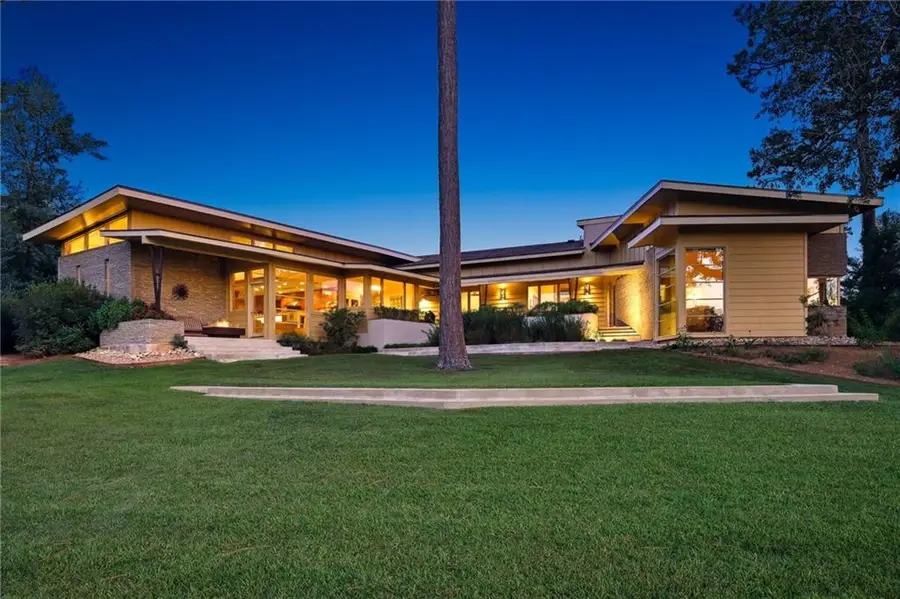
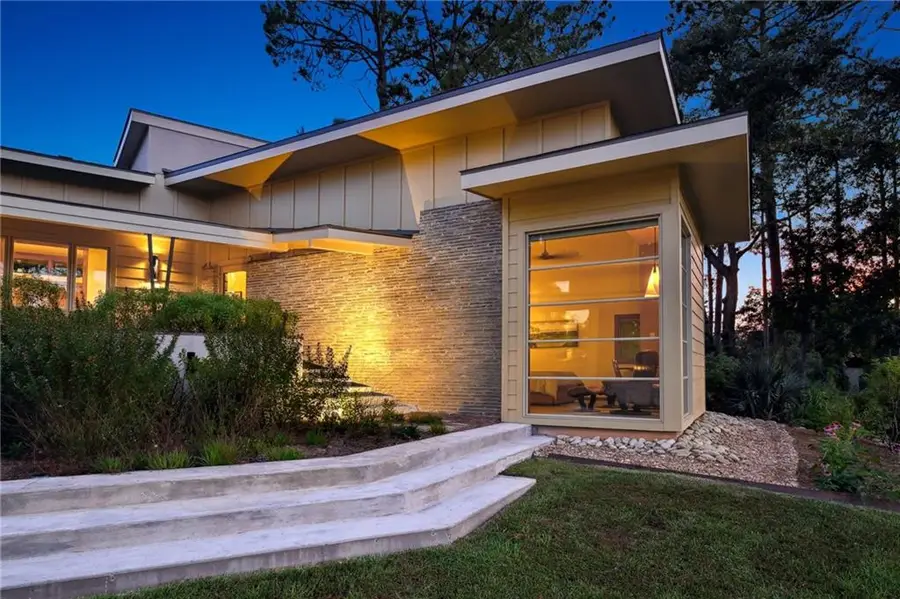
913 Camphill Drive,Abita Springs, LA 70420
$860,000
- 3 Beds
- 2 Baths
- 2,593 sq. ft.
- Single family
- Active
Listed by:jennifer rice
Office:berkshire hathaway homeservices preferred, realtor
MLS#:2512630
Source:LA_GSREIN
Price summary
- Price:$860,000
- Price per sq. ft.:$249.06
- Monthly HOA dues:$90
About this home
Experience inspired living in this exceptional 3-bedroom, 2-bath custom home designed by renowned New Orleans architect Wayne Troyer, FAIA—one of his final works. Situated on a picturesque 0.75-acre lot with sweeping lake and green space views, this 2,600 sqft mid-century modern residence captures the spirit of Frank Lloyd Wright’s Usonian style with a refined, organic architectural presence. Built in 2019, the home features a stunning façade clad in handmade Kolumba™ brick imported from Denmark. Inside, custom-built furniture, maple flooring, and natural finishes are complemented by abundant natural light from clerestory and custom double-pane Windsor windows. Interior colors and materials were carefully curated from PPG’s Frank Lloyd Wright Color Palette and finished with handcrafted lighting from Hubbardton Forge. The gourmet kitchen is a chef’s dream, outfitted with Wolf, Miele, and Sub-Zero appliances, Fusion quartzite countertops, and Norcraft Signature Series cabinetry. A 2,500-bottle, temperature-controlled wine cellar, tankless water heater, and whole-house generator enhance luxury and convenience. The split-level layout provides versatile living spaces, all on a single level. Additional highlights include dual-zone central HVAC, an oversized two-car garage with a third bay for a golf cart or lawn equipment, and 2x6 exterior framing for superior durability. Don’t miss this rare opportunity to own a home of architectural significance in the gated Money Hill community.
Contact an agent
Home facts
- Year built:2019
- Listing Id #:2512630
- Added:8 day(s) ago
- Updated:August 20, 2025 at 10:51 PM
Rooms and interior
- Bedrooms:3
- Total bathrooms:2
- Full bathrooms:2
- Living area:2,593 sq. ft.
Heating and cooling
- Cooling:2 Units
- Heating:Heating, Multiple Heating Units
Structure and exterior
- Roof:Shingle
- Year built:2019
- Building area:2,593 sq. ft.
- Lot area:0.75 Acres
Utilities
- Water:Public
- Sewer:Public Sewer
Finances and disclosures
- Price:$860,000
- Price per sq. ft.:$249.06
New listings near 913 Camphill Drive
- Open Wed, 12 to 2pmNew
 $450,000Active3 beds 2 baths1,988 sq. ft.
$450,000Active3 beds 2 baths1,988 sq. ft.73064 Lake Street, Abita Springs, LA 70420
MLS# 2517165Listed by: FLEUR DE LIS REALTY GROUP - New
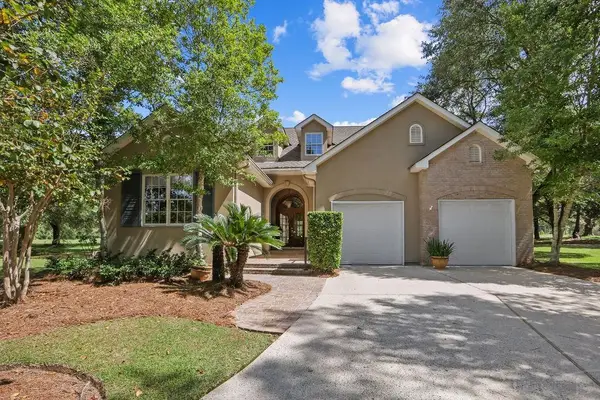 $750,000Active3 beds 3 baths3,260 sq. ft.
$750,000Active3 beds 3 baths3,260 sq. ft.113 St. Charles Court, Abita Springs, LA 70420
MLS# 2517304Listed by: KPG REALTY, LLC - New
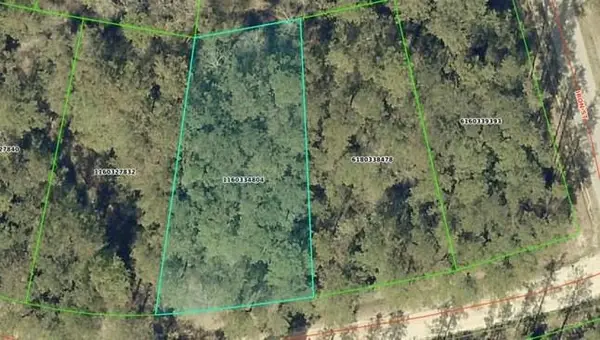 $29,000Active0.91 Acres
$29,000Active0.91 AcresLot 14 & 15 Niblick Street, Abita Springs, LA 70420
MLS# 2517256Listed by: LATTER & BLUM (LATT15) 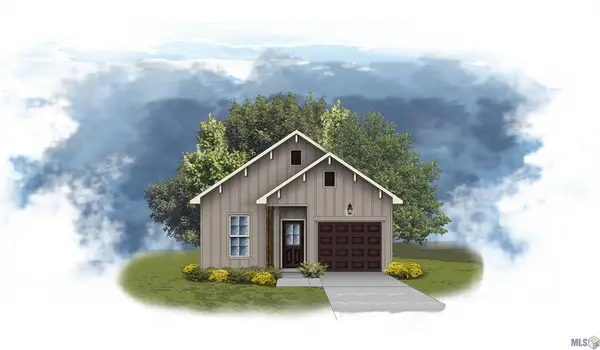 $228,705Pending2 beds 2 baths1,190 sq. ft.
$228,705Pending2 beds 2 baths1,190 sq. ft.71600 Spike Drive, Madisonville, LA 70447
MLS# NO2025015246Listed by: CICERO REALTY, LLC- New
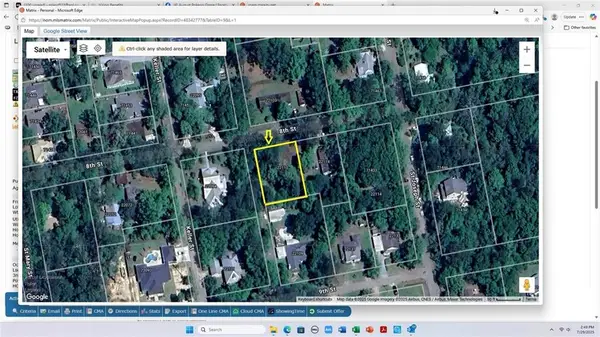 $79,000Active0.25 Acres
$79,000Active0.25 Acres22110 8th Street, Abita Springs, LA 70420
MLS# 2516135Listed by: EXP REALTY, LLC 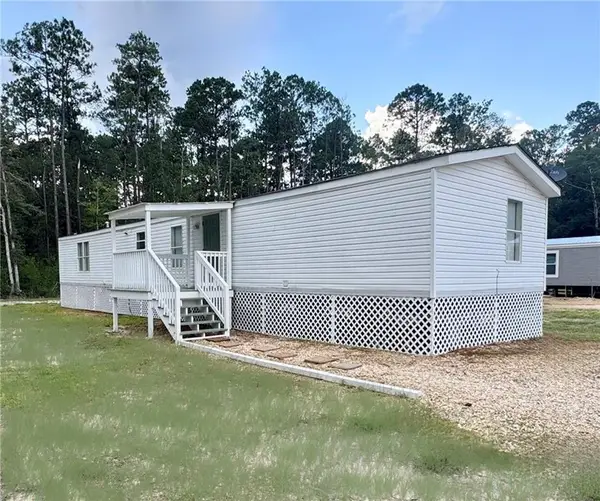 $140,000Active3 beds 2 baths1,156 sq. ft.
$140,000Active3 beds 2 baths1,156 sq. ft.73197 Slice Street, Abita Springs, LA 70420
MLS# 2513712Listed by: GULF COAST REALTY LLC $530,000Pending4 beds 3 baths2,257 sq. ft.
$530,000Pending4 beds 3 baths2,257 sq. ft.74444 Peg Keller Road, Abita Springs, LA 70420
MLS# 2515649Listed by: GENERATIONS REALTY GROUP, LLC $358,000Active3 beds 2 baths1,846 sq. ft.
$358,000Active3 beds 2 baths1,846 sq. ft.73163 Teal Road, Abita Springs, LA 70420
MLS# 2515532Listed by: 1 PERCENT LISTS GULF SOUTH $169,900Active3 beds 2 baths1,539 sq. ft.
$169,900Active3 beds 2 baths1,539 sq. ft.73367 Allen Road, Abita Springs, LA 70420
MLS# 2515807Listed by: 1 PERCENT LISTS GULF SOUTH
