73064 Lake Street, Abita Springs, LA 70420
Local realty services provided by:ERA Sarver Real Estate
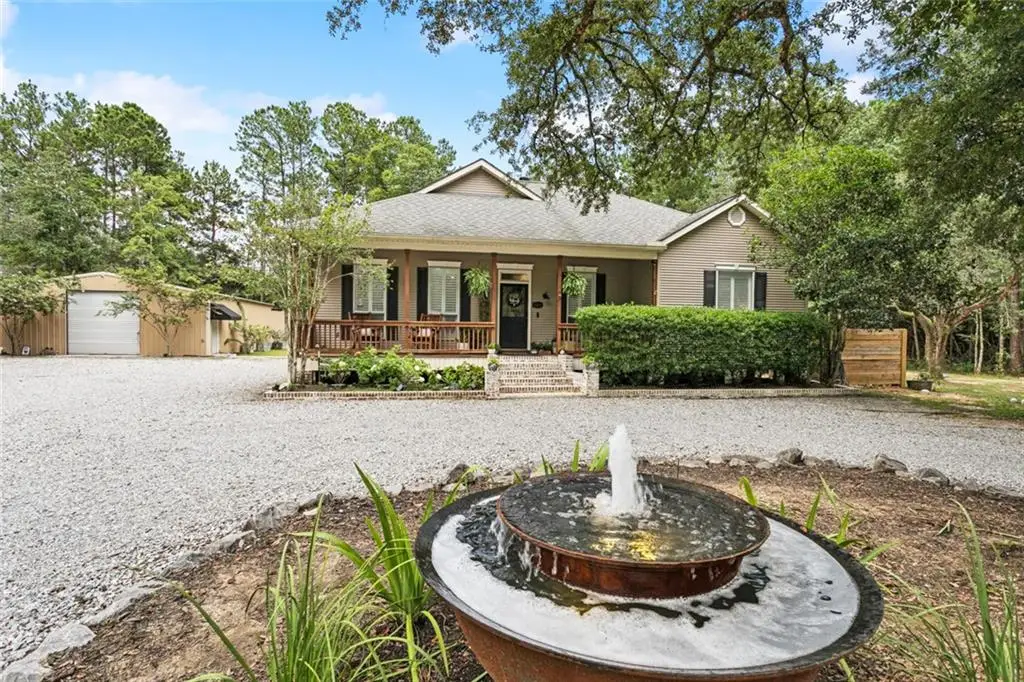


73064 Lake Street,Abita Springs, LA 70420
$450,000
- 3 Beds
- 2 Baths
- 1,988 sq. ft.
- Single family
- Active
Listed by:theresa eschete
Office:fleur de lis realty group
MLS#:2517165
Source:LA_GSREIN
Price summary
- Price:$450,000
- Price per sq. ft.:$198.24
About this home
Welcome to your updated farmhouse retreat! This stunning 3-bedroom, 2-bathroom home sits at the end of the street, surrounded by mature oak trees, offering the perfect blend of modern luxury and country charm.
Step inside to an open-concept floor plan with 10 ft ceilings throughout, luxury vinyl plank flooring, plantation shutters, gorgeous crown molding and a stunning brick wood burning fireplace. The heart of the home is a completely remodeled kitchen featuring sleek black granite countertops, custom mahogany wood shelving, shiplap accents, and a custom built-in coffee bar—your dream space to cook and gather.
The primary suite is a true sanctuary! The fully remodeled primary bath boasts custom matching vanities, a luxurious stand-alone soaking tub, and huge shower with both rainfall and spa shower heads, creating a luxurious, spa-like escape. Thoughtful details continue with custom closets in the primary bedroom for ultimate organization.
Outside, the property is an entertainer's paradise. A massive covered back patio provides the perfect spot for outdoor dining and relaxing with friends and family. There are even RV hookups! For the hobbyist, the 30x50 shop with electricity and water, offering endless possibilities. This 1.45-acre lot is already set up for your farm animals with custom fencing, livestock pens and a walk-in chicken coop.
With a brand-new Carrier HVAC system (installed July 2025), tankless water heater with filtration system (installed 2024) and a whole-home generator (installed 2024), this home offers peace of mind and comfort no matter the season. Experience the best of country living just minutes from charming downtown Abita Springs, without sacrificing modern amenities. This is more than a home—it's a lifestyle.
Contact an agent
Home facts
- Year built:2007
- Listing Id #:2517165
- Added:1 day(s) ago
- Updated:August 20, 2025 at 09:47 PM
Rooms and interior
- Bedrooms:3
- Total bathrooms:2
- Full bathrooms:2
- Living area:1,988 sq. ft.
Heating and cooling
- Cooling:1 Unit, Central Air
- Heating:Central, Heating
Structure and exterior
- Roof:Shingle
- Year built:2007
- Building area:1,988 sq. ft.
- Lot area:1.46 Acres
Schools
- Elementary school:www.stpsb.org
Utilities
- Water:Well
- Sewer:Septic Tank
Finances and disclosures
- Price:$450,000
- Price per sq. ft.:$198.24
New listings near 73064 Lake Street
- New
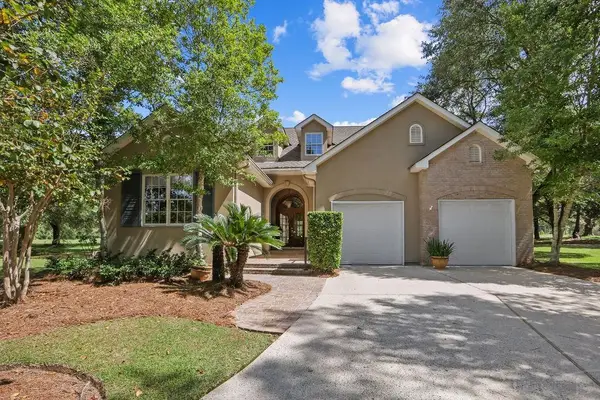 $750,000Active3 beds 3 baths3,260 sq. ft.
$750,000Active3 beds 3 baths3,260 sq. ft.113 St. Charles Court, Abita Springs, LA 70420
MLS# 2517304Listed by: KPG REALTY, LLC - New
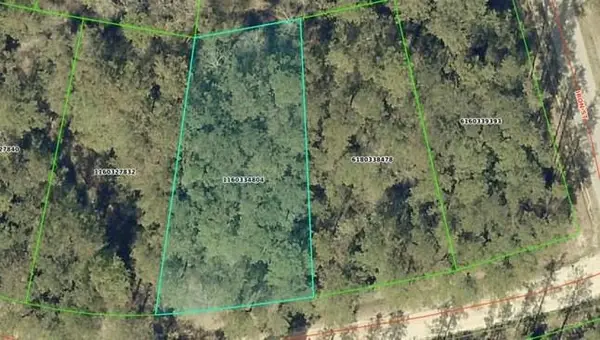 $29,000Active0.91 Acres
$29,000Active0.91 AcresLot 14 & 15 Niblick Street, Abita Springs, LA 70420
MLS# 2517256Listed by: LATTER & BLUM (LATT15) 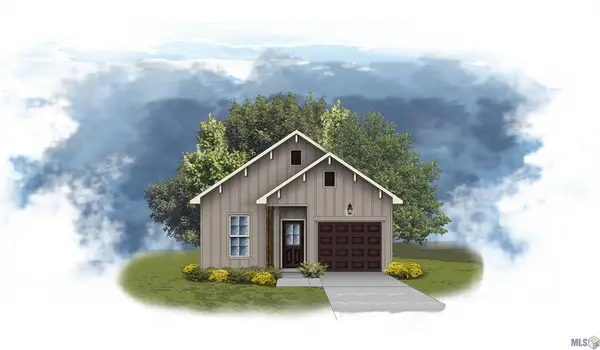 $228,705Pending2 beds 2 baths1,190 sq. ft.
$228,705Pending2 beds 2 baths1,190 sq. ft.71600 Spike Drive, Madisonville, LA 70447
MLS# NO2025015246Listed by: CICERO REALTY, LLC- New
 $860,000Active3 beds 2 baths2,593 sq. ft.
$860,000Active3 beds 2 baths2,593 sq. ft.913 Camphill Drive, Abita Springs, LA 70420
MLS# 2512630Listed by: BERKSHIRE HATHAWAY HOMESERVICES PREFERRED, REALTOR - New
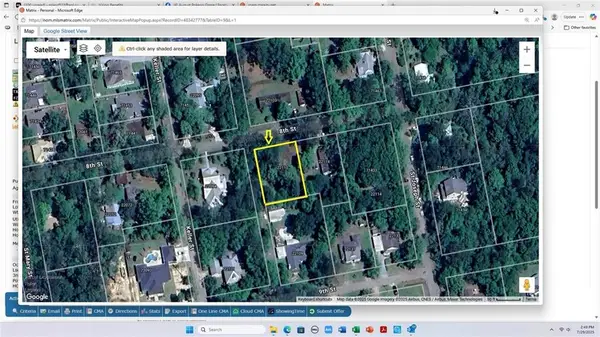 $79,000Active0.25 Acres
$79,000Active0.25 Acres22110 8th Street, Abita Springs, LA 70420
MLS# 2516135Listed by: EXP REALTY, LLC 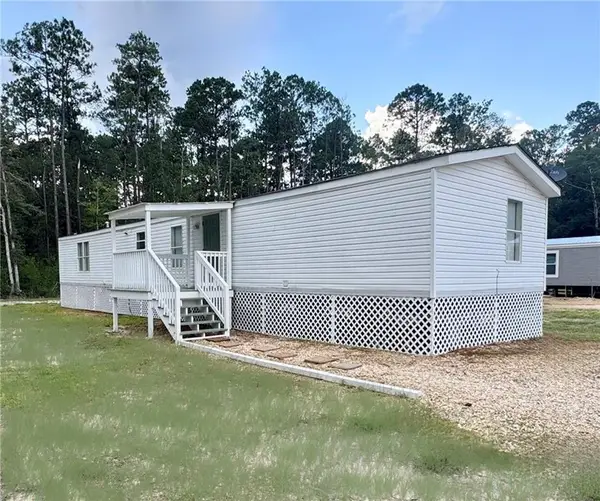 $140,000Active3 beds 2 baths1,156 sq. ft.
$140,000Active3 beds 2 baths1,156 sq. ft.73197 Slice Street, Abita Springs, LA 70420
MLS# 2513712Listed by: GULF COAST REALTY LLC $530,000Pending4 beds 3 baths2,257 sq. ft.
$530,000Pending4 beds 3 baths2,257 sq. ft.74444 Peg Keller Road, Abita Springs, LA 70420
MLS# 2515649Listed by: GENERATIONS REALTY GROUP, LLC $358,000Active3 beds 2 baths1,846 sq. ft.
$358,000Active3 beds 2 baths1,846 sq. ft.73163 Teal Road, Abita Springs, LA 70420
MLS# 2515532Listed by: 1 PERCENT LISTS GULF SOUTH $169,900Active3 beds 2 baths1,539 sq. ft.
$169,900Active3 beds 2 baths1,539 sq. ft.73367 Allen Road, Abita Springs, LA 70420
MLS# 2515807Listed by: 1 PERCENT LISTS GULF SOUTH
