302 Schlief Drive, Belle Chasse, LA 70037
Local realty services provided by:ERA Sarver Real Estate
302 Schlief Drive,Belle Chasse, LA 70037
$410,000
- 4 Beds
- 3 Baths
- 3,025 sq. ft.
- Single family
- Active
Listed by:lulu latham
Office:epique realty
MLS#:2499459
Source:LA_GSREIN
Price summary
- Price:$410,000
- Price per sq. ft.:$79.77
About this home
This spacious home on a corner lot blends luxury, comfort, and versatility and is ready for your personal touch! A new roof was installed in October, 2024. With 4-bedrooms & 3 baths along with the other features it offers, it is designed for relaxation and entertaining. The cooktop is set in a Corian countertop and there is a Ronson pop-up Foodmatic Preparation Center with the attachments in the cabinet below. Lots of additional pantry space in the adjoining laundry room. Move easily from the kitchen into the living spaces. Teak floors welcome you into the open floor plan of the dining and living rooms where you can enjoy the warmth from the fireplace. Enter the office from the living room or foyer and store items in the built in safe. Relax in the large primary suite or utilize the private vanity area across from the primary bathroom. Set the tone for relaxation with the lights under the tub and shower. The outdoor kitchen features a workstation area, pizza oven, and sink. The bar is set under a covered patio and next to the metal covered storage/parking area where you can host gatherings rain or shine or storage for a boat or RV with a 50 amp hookup. Central vacuum system on both levels, heated and cooled garage and utility closet, sub zero refrigerator. Lot size 155.47X123.38X61.28X84.92. Bring your imagination and creativity. With some TLC this home can be transformed into your dream home.
Contact an agent
Home facts
- Year built:1979
- Listing ID #:2499459
- Added:182 day(s) ago
- Updated:November 01, 2025 at 03:30 PM
Rooms and interior
- Bedrooms:4
- Total bathrooms:3
- Full bathrooms:3
- Living area:3,025 sq. ft.
Heating and cooling
- Cooling:3+ Units
- Heating:Central, Heating, Multiple Heating Units
Structure and exterior
- Roof:Shingle
- Year built:1979
- Building area:3,025 sq. ft.
- Lot area:0.39 Acres
Utilities
- Water:Public
- Sewer:Public Sewer
Finances and disclosures
- Price:$410,000
- Price per sq. ft.:$79.77
New listings near 302 Schlief Drive
- New
 $899,500Active4 beds 7 baths3,502 sq. ft.
$899,500Active4 beds 7 baths3,502 sq. ft.106 Cambridge Drive, Belle Chasse, LA 70037
MLS# 2528395Listed by: HOMESMART REALTY SOUTH - New
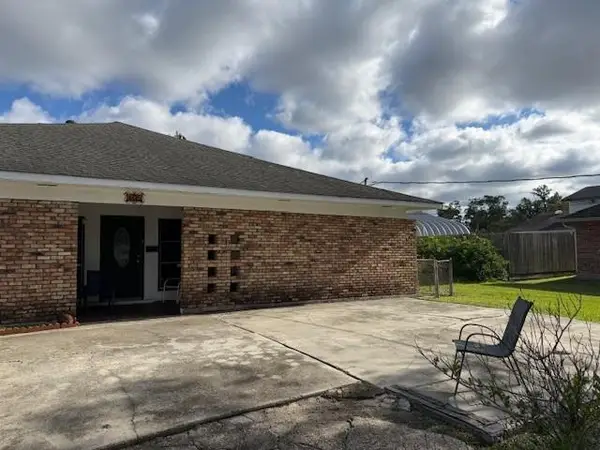 $130,000Active4 beds 2 baths1,783 sq. ft.
$130,000Active4 beds 2 baths1,783 sq. ft.105 Mu Street, Belle Chasse, LA 70037
MLS# 2528684Listed by: CBTEC BELLE CHASSE - New
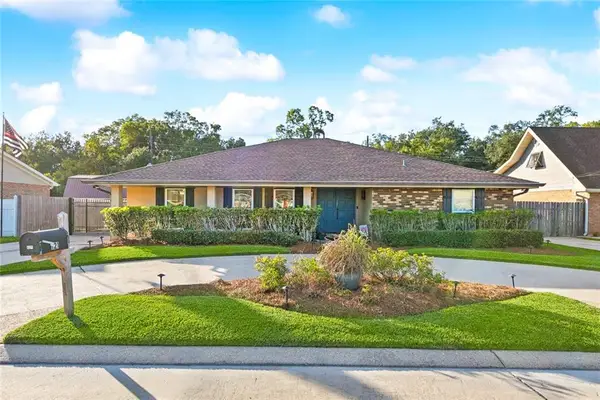 $430,000Active3 beds 2 baths2,840 sq. ft.
$430,000Active3 beds 2 baths2,840 sq. ft.121 Langridge Drive, Belle Chasse, LA 70037
MLS# 2526873Listed by: ROYAL KREWE REALTY - New
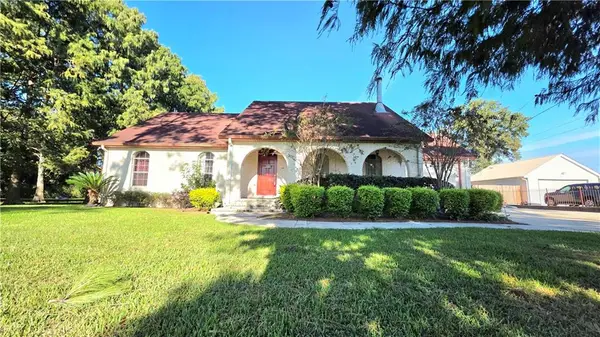 $488,000Active3 beds 3 baths1,769 sq. ft.
$488,000Active3 beds 3 baths1,769 sq. ft.1204 Epsilon Street, Belle Chasse, LA 70037
MLS# 2527845Listed by: CBTEC BELLE CHASSE - New
 $239,000Active3 beds 1 baths1,204 sq. ft.
$239,000Active3 beds 1 baths1,204 sq. ft.113 Theta Street, Belle Chasse, LA 70037
MLS# 2527987Listed by: CBTEC BELLE CHASSE - New
 $410,000Active3 beds 2 baths2,019 sq. ft.
$410,000Active3 beds 2 baths2,019 sq. ft.13693 Hwy 23, Belle Chasse, LA 70037
MLS# 2527176Listed by: COMPASS DESTREHAN (LATT21) - New
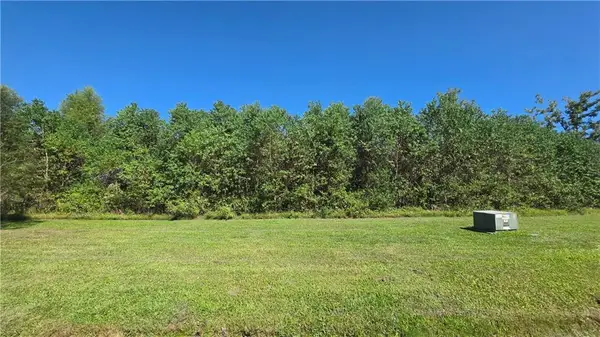 $140,000Active0.4 Acres
$140,000Active0.4 Acres108 Cypress Crossing Drive, Belle Chasse, LA 70037
MLS# 2527514Listed by: CBTEC BELLE CHASSE  $290,000Active3 beds 2 baths1,914 sq. ft.
$290,000Active3 beds 2 baths1,914 sq. ft.108 Rho Street, Belle Chasse, LA 70037
MLS# 2526993Listed by: FALAYA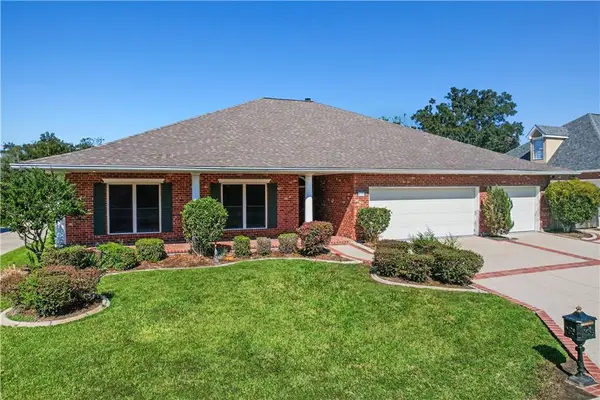 $425,000Active3 beds 2 baths2,920 sq. ft.
$425,000Active3 beds 2 baths2,920 sq. ft.418 Dr. Gorman Drive, Belle Chasse, LA 70037
MLS# 2526738Listed by: HOMESMART REALTY SOUTH $799,900Active4 beds 4 baths2,686 sq. ft.
$799,900Active4 beds 4 baths2,686 sq. ft.114 Bald Eagle Drive, Belle Chasse, LA 70037
MLS# 2526396Listed by: KELLER WILLIAMS REALTY SERVICES
