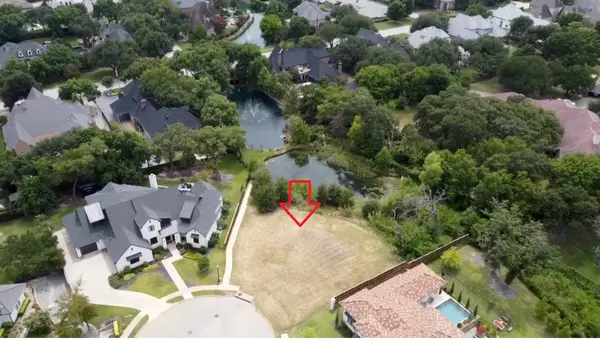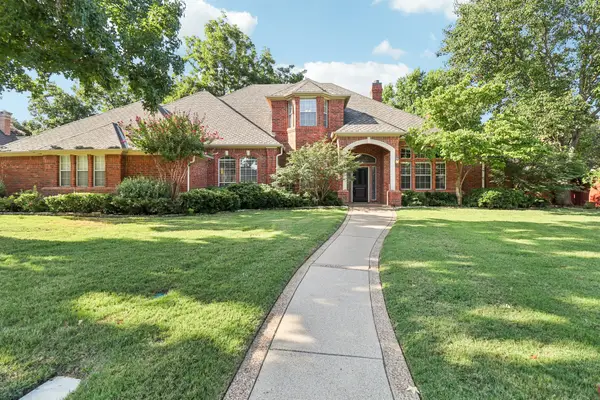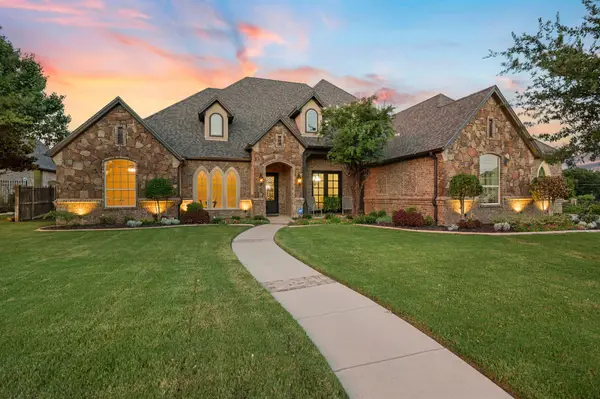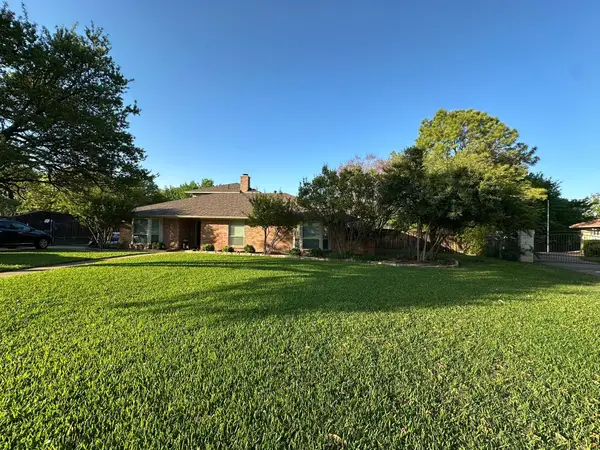422 Sophie Lane, Pineville, LA 71423
Local realty services provided by:ERA Sarver Real Estate



Listed by:mary sonnier
Office:exp realty, llc.
MLS#:2489673
Source:LA_GSREIN
Price summary
- Price:$399,000
- Price per sq. ft.:$149.27
About this home
Stunning New Construction Modern Farmhouse in Gray Stone Extension – Over an Acre! Owner will consider LEASE PURCHASE. Ask your agent for details.
If you’re looking for a brand-new home that’s move-in ready with space, style, and those breathtaking Gray Stone sunsets, this is it! This 4-bedroom, 2-bath beauty sits on just over an acre and offers an open floor plan designed for modern living. The kitchen is a showstopper with custom quartz countertops, a massive island/breakfast bar, a walk-in pantry, and a one-of-a-kind backsplash that ties it all together. Natural light floods the open and airy living, dining, and kitchen spaces, creating an inviting atmosphere.
On one side of the home, you’ll find three spacious bedrooms, all with great closets, plus a hall bath featuring a large double vanity. The opposite side is all about the private primary suite, which includes a luxurious soaking tub, a custom tile shower with a high-end glass door, and an oversized walk-in closet. Other standout features? A two-car garage, a mudroom with a built-in bench, and a laundry room conveniently located by the primary suite. And if you’re ready for a quick closing, this home is ready for you! Come see why everyone is talking about the stunning back porch sunsets—they’re even better in person! Home will qualify for any type of financing.
Contact an agent
Home facts
- Year built:2025
- Listing Id #:2489673
- Added:166 day(s) ago
- Updated:August 16, 2025 at 03:13 PM
Rooms and interior
- Bedrooms:4
- Total bathrooms:2
- Full bathrooms:2
- Living area:1,992 sq. ft.
Heating and cooling
- Cooling:1 Unit, Central Air
- Heating:Central, Heating
Structure and exterior
- Roof:Shingle
- Year built:2025
- Building area:1,992 sq. ft.
- Lot area:1.07 Acres
Schools
- High school:Tioga
- Middle school:Tioga
- Elementary school:Mary Goff
Utilities
- Water:Public
- Sewer:Treatment Plant
Finances and disclosures
- Price:$399,000
- Price per sq. ft.:$149.27
New listings near 422 Sophie Lane
- New
 $998,786Active0.54 Acres
$998,786Active0.54 Acres4812 Carmel Place, Colleyville, TX 76034
MLS# 21032496Listed by: KELLER WILLIAMS LEGACY - New
 $1,150,000Active4 beds 4 baths4,166 sq. ft.
$1,150,000Active4 beds 4 baths4,166 sq. ft.2805 Red Oak Court E, Colleyville, TX 76034
MLS# 21032998Listed by: TEXAS MLS REALTY - New
 $1,000,000Active4 beds 4 baths3,349 sq. ft.
$1,000,000Active4 beds 4 baths3,349 sq. ft.6205 Lantana Court, Colleyville, TX 76034
MLS# 21032393Listed by: SOPHIE TEL DIAZ REAL ESTATE - New
 $749,900Active4 beds 4 baths3,227 sq. ft.
$749,900Active4 beds 4 baths3,227 sq. ft.104 Greenbriar, Colleyville, TX 76034
MLS# 21021606Listed by: 1ST BROKERAGE - New
 $1,150,000Active4 beds 4 baths4,483 sq. ft.
$1,150,000Active4 beds 4 baths4,483 sq. ft.6508 Horseshoe Bend, Colleyville, TX 76034
MLS# 21028940Listed by: COLDWELL BANKER REALTY - New
 $867,500Active4 beds 4 baths2,717 sq. ft.
$867,500Active4 beds 4 baths2,717 sq. ft.6100 Lansford Lane, Colleyville, TX 76034
MLS# 21030199Listed by: REAL BROKER, LLC - New
 $1,180,745Active4 beds 4 baths4,111 sq. ft.
$1,180,745Active4 beds 4 baths4,111 sq. ft.4701 Mill Wood Drive, Colleyville, TX 76034
MLS# 20998561Listed by: COLDWELL BANKER REALTY - New
 $829,000Active4 beds 4 baths2,851 sq. ft.
$829,000Active4 beds 4 baths2,851 sq. ft.1312 Hardage Lane, Colleyville, TX 76034
MLS# 21030381Listed by: ONDEMAND REALTY - New
 $650,000Active4 beds 3 baths2,696 sq. ft.
$650,000Active4 beds 3 baths2,696 sq. ft.1812 Arthur Drive, Colleyville, TX 76034
MLS# 21023217Listed by: COMPASS RE TEXAS, LLC - New
 $1,995,000Active2.93 Acres
$1,995,000Active2.93 Acres6200 Pleasant Run Road, Colleyville, TX 76034
MLS# 21026946Listed by: SYNERGY REALTY

