6100 Lansford Lane, Colleyville, TX 76034
Local realty services provided by:ERA Newlin & Company

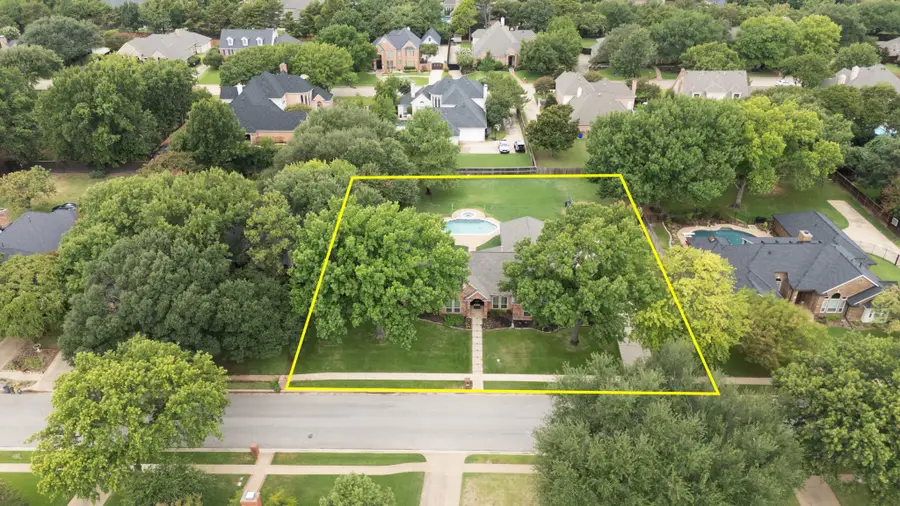

Listed by:alisha rosse817-796-9583
Office:real broker, llc.
MLS#:21030199
Source:GDAR
Price summary
- Price:$867,500
- Price per sq. ft.:$319.29
- Monthly HOA dues:$37.5
About this home
Situated on an oversized lot in the highly sought-after Highland Meadows neighborhood of Colleyville, 6100 Lansford Lane offers a rare blend of space and style. This single-story, 4-bedroom, 3.5-bath home features a spacious backyard with a recently updated pool and mature trees, ideal for creating your private oasis. Escape to the covered patio and enjoy the sparkling pool with crystal stone pebble finish, surrounded by an oversized back yard which is a blank slate perfect for crafting your dream backyard for entertaining or relaxing at day’s end. Inside, hickory hardwood floors, plantation shutters, and custom built-ins create a warm, inviting flow. The open floorplan includes formal living and dining areas, a cozy family room with a fireplace and dry bar, and a kitchen overlooking the backyard with granite countertops, stainless steel appliances, a center island, and a breakfast nook. The master suite is a serene retreat with a fireplace and a bathroom featuring dual sinks, a garden tub, and a separate shower. The fourth bedroom can be converted to a fifth for added flexibility. A three-car garage with ample storage, including a cedar closet and attic decking, completes the package. Conveniently located near Kimzey Park and Glenhope Elementary, and zoned for the highly acclaimed Grapevine-Colleyville ISD, this home offers both luxury and practicality. Just minutes from DFW International Airport and only 30 minutes from downtown Fort Worth or Dallas, it’s perfectly positioned in the heart of the DFW metroplex with easy access to everything!
Contact an agent
Home facts
- Year built:1988
- Listing Id #:21030199
- Added:6 day(s) ago
- Updated:August 21, 2025 at 01:45 AM
Rooms and interior
- Bedrooms:4
- Total bathrooms:4
- Full bathrooms:3
- Half bathrooms:1
- Living area:2,717 sq. ft.
Heating and cooling
- Cooling:Ceiling Fans, Central Air, Electric, Zoned
- Heating:Central, Natural Gas, Zoned
Structure and exterior
- Roof:Composition
- Year built:1988
- Building area:2,717 sq. ft.
- Lot area:0.69 Acres
Schools
- High school:Grapevine
- Middle school:Cross Timbers
- Elementary school:Glenhope
Finances and disclosures
- Price:$867,500
- Price per sq. ft.:$319.29
- Tax amount:$11,867
New listings near 6100 Lansford Lane
- New
 $615,000Active3 beds 2 baths2,057 sq. ft.
$615,000Active3 beds 2 baths2,057 sq. ft.4910 Shadowood Trail, Colleyville, TX 76034
MLS# 21021936Listed by: SOPHIE TEL DIAZ REAL ESTATE - Open Sat, 1 to 3pmNew
 $795,000Active4 beds 4 baths3,626 sq. ft.
$795,000Active4 beds 4 baths3,626 sq. ft.5903 Crescent Lane, Colleyville, TX 76034
MLS# 21029885Listed by: KELLER WILLIAMS REALTY-FM - Open Sat, 12 to 2pmNew
 $873,000Active4 beds 4 baths2,930 sq. ft.
$873,000Active4 beds 4 baths2,930 sq. ft.6810 Kennedy Drive, Colleyville, TX 76034
MLS# 21032371Listed by: FATHOM REALTY - New
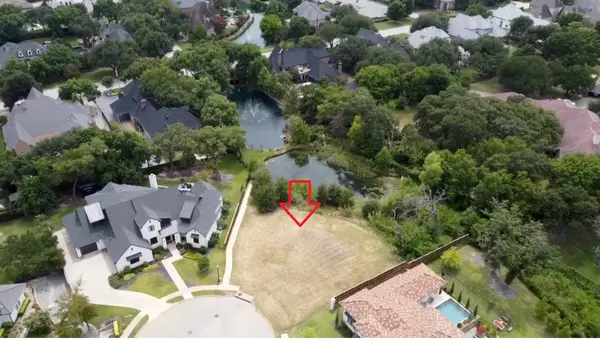 $998,786Active0.54 Acres
$998,786Active0.54 Acres4812 Carmel Place, Colleyville, TX 76034
MLS# 21032496Listed by: KELLER WILLIAMS LEGACY - New
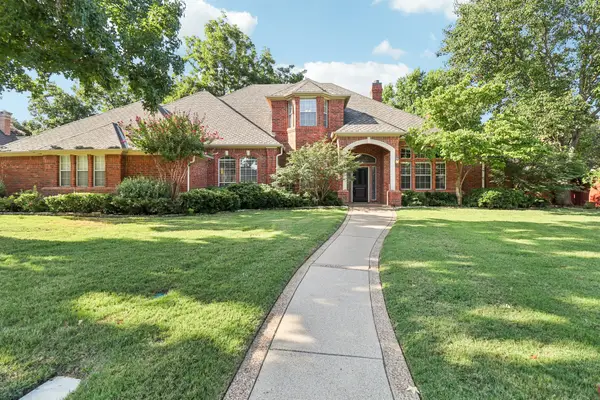 $1,150,000Active4 beds 4 baths4,166 sq. ft.
$1,150,000Active4 beds 4 baths4,166 sq. ft.2805 Red Oak Court E, Colleyville, TX 76034
MLS# 21032998Listed by: TEXAS MLS REALTY - New
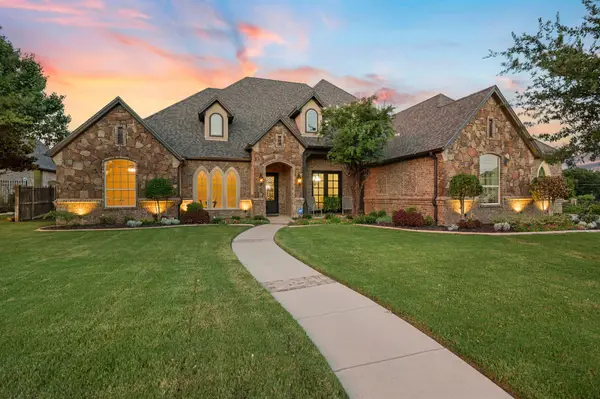 $1,000,000Active4 beds 4 baths3,349 sq. ft.
$1,000,000Active4 beds 4 baths3,349 sq. ft.6205 Lantana Court, Colleyville, TX 76034
MLS# 21032393Listed by: SOPHIE TEL DIAZ REAL ESTATE - New
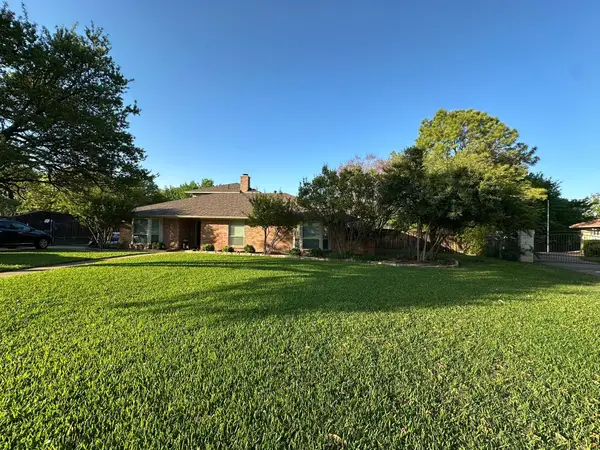 $749,900Active4 beds 4 baths3,227 sq. ft.
$749,900Active4 beds 4 baths3,227 sq. ft.104 Greenbriar, Colleyville, TX 76034
MLS# 21021606Listed by: 1ST BROKERAGE - New
 $1,150,000Active4 beds 4 baths4,483 sq. ft.
$1,150,000Active4 beds 4 baths4,483 sq. ft.6508 Horseshoe Bend, Colleyville, TX 76034
MLS# 21028940Listed by: COLDWELL BANKER REALTY - Open Sat, 1 to 3pmNew
 $1,180,745Active4 beds 4 baths4,111 sq. ft.
$1,180,745Active4 beds 4 baths4,111 sq. ft.4701 Mill Wood Drive, Colleyville, TX 76034
MLS# 20998561Listed by: COLDWELL BANKER REALTY

