103 Zinnia Drive, Covington, LA 70433
Local realty services provided by:ERA Sarver Real Estate
103 Zinnia Drive,Covington, LA 70433
$499,000
- 4 Beds
- 3 Baths
- 2,953 sq. ft.
- Single family
- Active
Listed by: lisa greenleaf
Office: latter & blum (latt27)
MLS#:2516950
Source:LA_GSREIN
Price summary
- Price:$499,000
- Price per sq. ft.:$168.98
About this home
This Stunning, Fully Renovated home in the Desirable Flower Estates subdivision offers the perfect blend of Modern Luxury and Timeless charm. Situated on an acre this 4 bedroom 2.5 bath home boast 2953 square foot of Spacious Living area with an Open Concept floor plan designed for both everyday living and entertaining. Step inside to find Gorgeous Tongue and Groove Hardwood flooring throughout-no carpet and all New Updated Light Fixtures, Appliances and Finishes. The heart of the home is the Bright and Stylish kitchen featuring White Shaker Cabinets, Quartz Countertops, Subway Tile Backsplash, Stainless Steel Appliances, a Farmhouse Sink and a Large Island great for gatherings. Retreat to the Beautifully Updated Primary Suite and Lush Primary bath where you will find a fully Tiled Walk in shower and Furniture Style Double Vanity. The Oversized Game room offers versatility as a Second Living Room, Media Room or Playroom. Outside enjoy your Private Backyard Oasis complete with a New Covered Patio, Firepit area and a Sparkling In ground Pool, great for Louisiana summers. The major systems are all Updated, including a 1 year old Roof, TWO New HVAC Systems and a New Well, offering peace of mind for years to come. Don't miss the chance to own this turn key property that feels like home the moment you walk in. Easy to show, schedule your private tour today!
Contact an agent
Home facts
- Year built:1975
- Listing ID #:2516950
- Added:91 day(s) ago
- Updated:November 15, 2025 at 07:07 PM
Rooms and interior
- Bedrooms:4
- Total bathrooms:3
- Full bathrooms:2
- Half bathrooms:1
- Living area:2,953 sq. ft.
Heating and cooling
- Cooling:2 Units, Central Air
- Heating:Central, Heating, Multiple Heating Units
Structure and exterior
- Roof:Shingle
- Year built:1975
- Building area:2,953 sq. ft.
- Lot area:1 Acres
Utilities
- Water:Well
- Sewer:Treatment Plant
Finances and disclosures
- Price:$499,000
- Price per sq. ft.:$168.98
New listings near 103 Zinnia Drive
- New
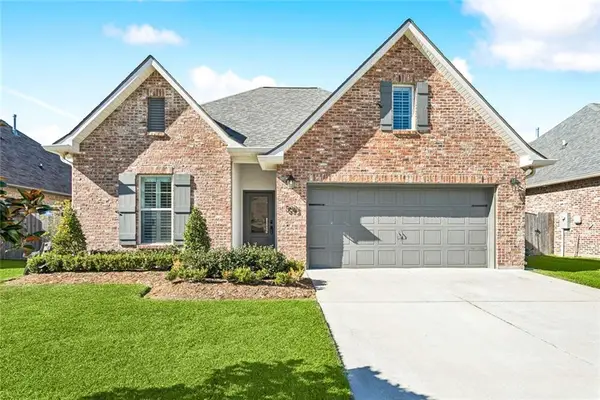 $372,000Active4 beds 3 baths2,072 sq. ft.
$372,000Active4 beds 3 baths2,072 sq. ft.592 Terrace Lake Drive, Covington, LA 70435
MLS# 2530761Listed by: COMPASS COVINGTON (LATT27) - New
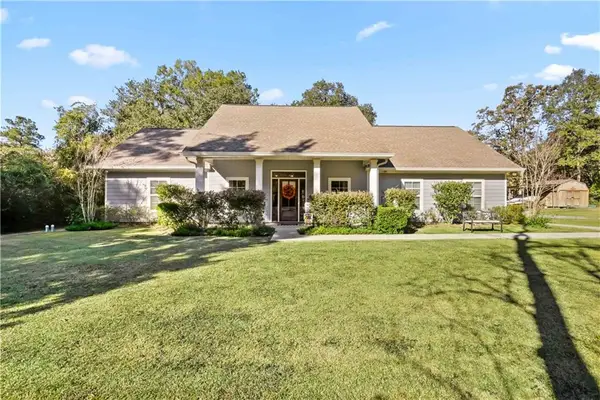 $360,000Active3 beds 2 baths1,810 sq. ft.
$360,000Active3 beds 2 baths1,810 sq. ft.23463 N Gretchen Drive, Covington, LA 70435
MLS# 2530856Listed by: BERKSHIRE HATHAWAY HOMESERVICES PREFERRED, REALTOR - New
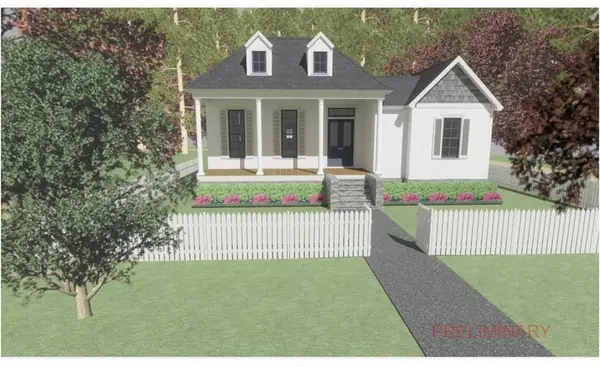 $625,000Active4 beds 2 baths2,322 sq. ft.
$625,000Active4 beds 2 baths2,322 sq. ft.1416 W 18th Avenue, Covington, LA 70433
MLS# 2531018Listed by: KPG REALTY, LLC - New
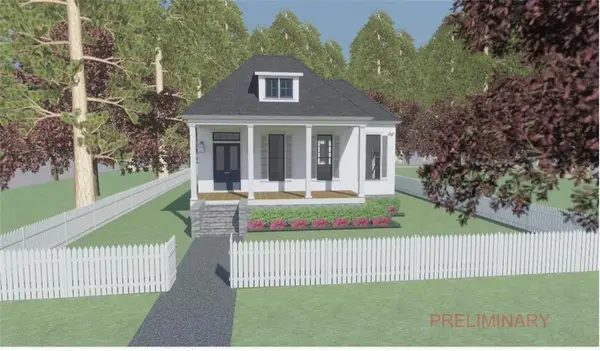 $635,000Active4 beds 2 baths2,360 sq. ft.
$635,000Active4 beds 2 baths2,360 sq. ft.1420 W 18th Avenue, Covington, LA 70433
MLS# 2530996Listed by: KPG REALTY, LLC - New
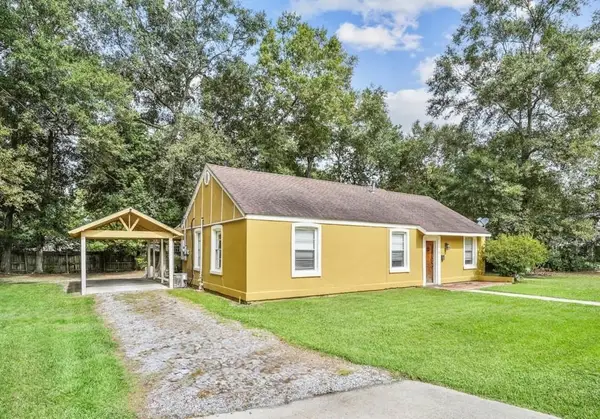 $298,000Active3 beds 1 baths1,235 sq. ft.
$298,000Active3 beds 1 baths1,235 sq. ft.333 N Tyler Street, Covington, LA 70433
MLS# 2531006Listed by: REVE, REALTORS - Open Sun, 1 to 3pmNew
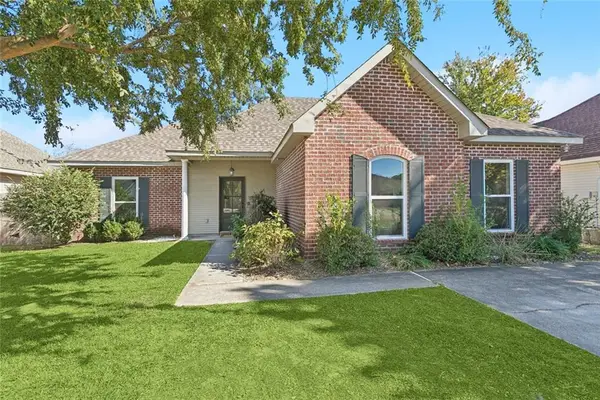 $275,000Active3 beds 2 baths1,451 sq. ft.
$275,000Active3 beds 2 baths1,451 sq. ft.70040 4th Street, Covington, LA 70433
MLS# 2529409Listed by: GRIT REALTY LLC - Open Wed, 12 to 2pmNew
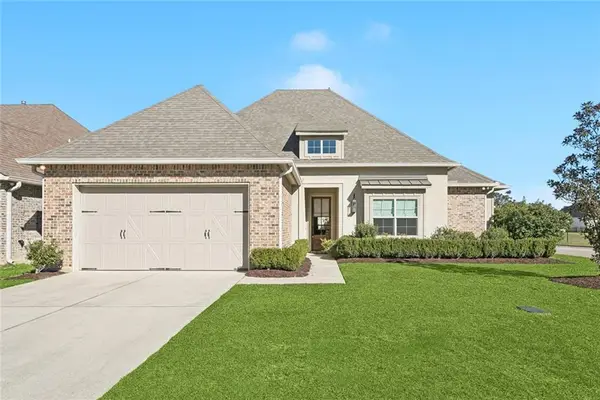 $354,999Active3 beds 2 baths1,730 sq. ft.
$354,999Active3 beds 2 baths1,730 sq. ft.461 Tiger Avenue, Covington, LA 70433
MLS# 2530298Listed by: COMPASS MANDEVILLE (LATT15)  $179,900Pending5 beds 2 baths2,680 sq. ft.
$179,900Pending5 beds 2 baths2,680 sq. ft.21216 Gardenia Street, Covington, LA 70435
MLS# 2524590Listed by: ZMD REALTY- Open Sat, 12 to 2pmNew
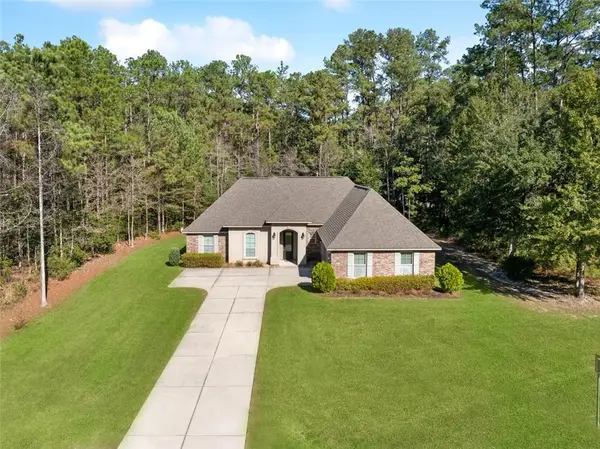 $319,000Active4 beds 2 baths1,885 sq. ft.
$319,000Active4 beds 2 baths1,885 sq. ft.833 Branch Crossing Drive, Covington, LA 70435
MLS# 2530561Listed by: JW PROPERTY SERVICES, LLC - New
 $1,448,500Active5 beds 5 baths3,658 sq. ft.
$1,448,500Active5 beds 5 baths3,658 sq. ft.72805 Plumegrass Drive, Covington, LA 70433
MLS# 2527520Listed by: COMPASS COVINGTON (LATT27)
