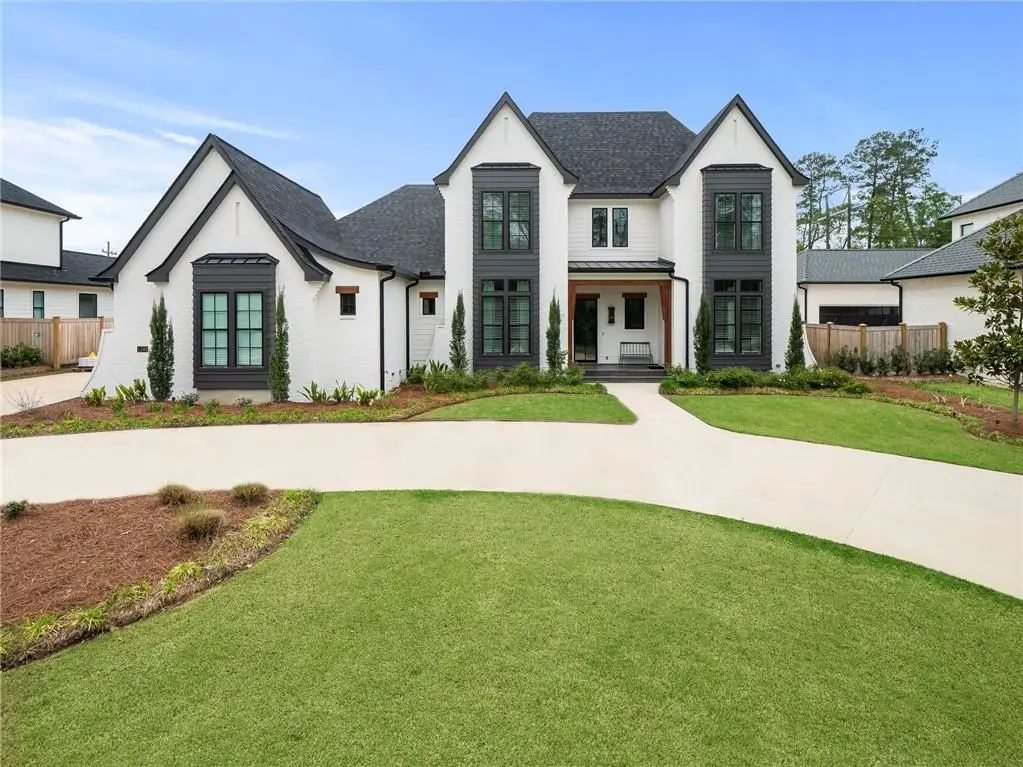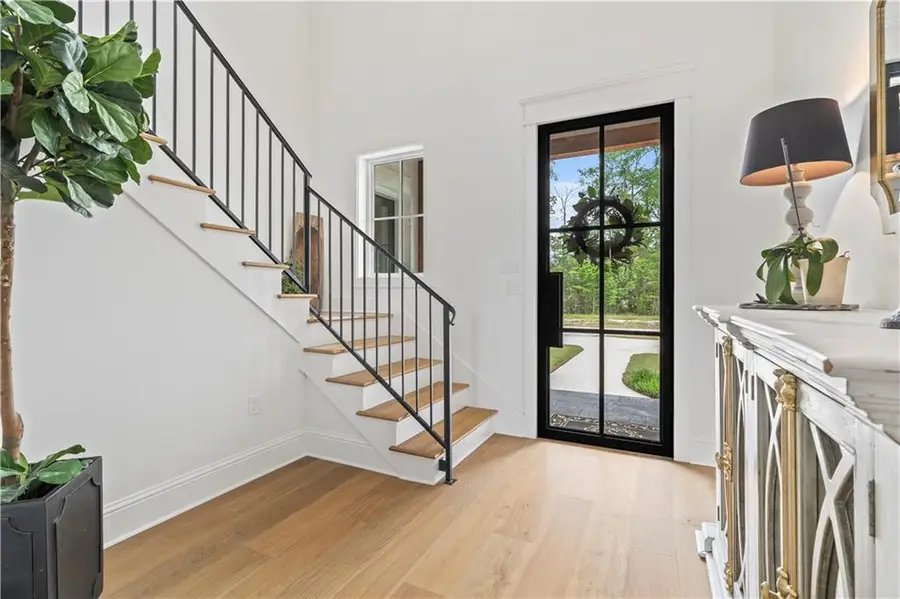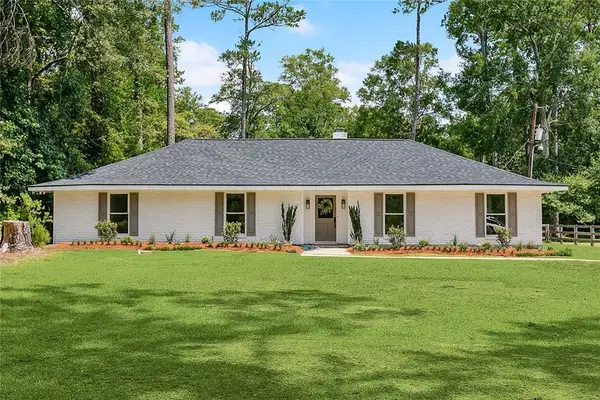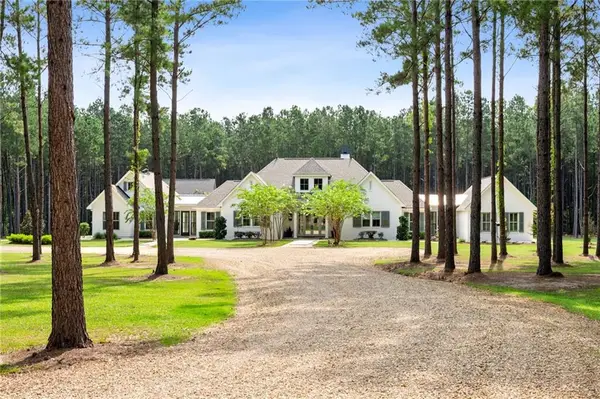1348 River Club Drive, Covington, LA 70433
Local realty services provided by:ERA Sarver Real Estate



1348 River Club Drive,Covington, LA 70433
$1,375,000
- 4 Beds
- 5 Baths
- 3,888 sq. ft.
- Single family
- Pending
Listed by:shelby stoop
Office:1 percent lists
MLS#:2512329
Source:LA_GSREIN
Price summary
- Price:$1,375,000
- Price per sq. ft.:$258.85
- Monthly HOA dues:$83.33
About this home
This gorgeous home is located in the highly desirable River Club subdivision. With community docks and Tchefuncte River access, this neighborhood has a private and secluded vice while being a quarter mile from Target, Sam's and Costco.
The home itself is perfectly designed for comfort and luxury. Home was designed and built by the builder for his own family. The property boasts an extensive outdoor entertainment area with a pool, spa, outdoor kitchen and outdoor fireplace. The property is adjacent to neighborhood nature trails so you will never have anything behind your outdoor relaxation.
The home has a large bonus room that is ready for a buyers perfect home gym, office, library, or play room. The possibilities are endless. The primary bath is nothing short of luxury with a large walk in shower, soaking tub and seated vanity space. Do not miss the opportunity to own this one of a kind home.
Contact an agent
Home facts
- Year built:2022
- Listing Id #:2512329
- Added:31 day(s) ago
- Updated:August 16, 2025 at 07:42 AM
Rooms and interior
- Bedrooms:4
- Total bathrooms:5
- Full bathrooms:4
- Half bathrooms:1
- Living area:3,888 sq. ft.
Heating and cooling
- Cooling:3+ Units, Central Air
- Heating:Central, Heating, Multiple Heating Units
Structure and exterior
- Roof:Asphalt
- Year built:2022
- Building area:3,888 sq. ft.
- Lot area:0.3 Acres
Schools
- High school:Mandeville
Utilities
- Water:Public
- Sewer:Public Sewer
Finances and disclosures
- Price:$1,375,000
- Price per sq. ft.:$258.85
New listings near 1348 River Club Drive
 $350,000Pending2 beds 2 baths1,385 sq. ft.
$350,000Pending2 beds 2 baths1,385 sq. ft.203 W 14th Avenue, Covington, LA 70433
MLS# 2517278Listed by: UNITED REAL ESTATE PARTNERS- New
 $251,900Active3 beds 2 baths1,403 sq. ft.
$251,900Active3 beds 2 baths1,403 sq. ft.70113 5th Street, Covington, LA 70433
MLS# 2516723Listed by: BERKSHIRE HATHAWAY HOMESERVICES PREFERRED, REALTOR - New
 $180,000Active4 beds 2 baths1,380 sq. ft.
$180,000Active4 beds 2 baths1,380 sq. ft.70423 5th Street, Covington, LA 70433
MLS# 2517220Listed by: 1 PERCENT LISTS GULF SOUTH - New
 $440,000Active4 beds 2 baths2,208 sq. ft.
$440,000Active4 beds 2 baths2,208 sq. ft.18063 Pheasant Lane, Covington, LA 70435
MLS# 2517230Listed by: KELLER WILLIAMS REALTY SERVICES - New
 $549,900Active4 beds 3 baths2,953 sq. ft.
$549,900Active4 beds 3 baths2,953 sq. ft.103 Zinnia Drive, Covington, LA 70433
MLS# 2516950Listed by: LATTER & BLUM (LATT27) - Open Sun, 2 to 4pmNew
 $310,000Active3 beds 3 baths1,953 sq. ft.
$310,000Active3 beds 3 baths1,953 sq. ft.12521 Parma Circle, Covington, LA 70435
MLS# 2517142Listed by: BERKSHIRE HATHAWAY HOMESERVICES PREFERRED, REALTOR - New
 $145,000Active2 beds 2 baths1,350 sq. ft.
$145,000Active2 beds 2 baths1,350 sq. ft.51 Hollycrest Boulevard #51, Covington, LA 70433
MLS# 2517206Listed by: CENTURY 21 LAKESHORE - New
 $258,000Active3 beds 2 baths1,649 sq. ft.
$258,000Active3 beds 2 baths1,649 sq. ft.74526 Theta Avenue, Covington, LA 70433
MLS# 2515126Listed by: SMITH & CORE, INC. - New
 $1,750,000Active4 beds 4 baths3,936 sq. ft.
$1,750,000Active4 beds 4 baths3,936 sq. ft.291 Shenandoah Lane, Covington, LA 70435
MLS# 2515100Listed by: BERKSHIRE HATHAWAY HOMESERVICES PREFERRED, REALTOR - New
 $255,000Active3 beds 2 baths1,152 sq. ft.
$255,000Active3 beds 2 baths1,152 sq. ft.267 Swallow Street, Covington, LA 70433
MLS# 2517096Listed by: BLUE HERON REALTY
