1537 Darlington Street, Covington, LA 70433
Local realty services provided by:ERA Sarver Real Estate
1537 Darlington Street,Covington, LA 70433
$475,000
- 4 Beds
- 3 Baths
- 2,014 sq. ft.
- Single family
- Pending
Listed by: colleen gunter
Office: hess properties
MLS#:2509867
Source:LA_GSREIN
Price summary
- Price:$475,000
- Price per sq. ft.:$144.07
- Monthly HOA dues:$31.25
About this home
Welcome home to this beautiful 4 bedroom, 2.5 bath cottage in The Village in Covington. Only 8 years young, this home is the perfect blend of classic charm and modern luxury. Step inside to a spacious open floor plan with engineered wood floors, soaring ceilings, and an abundance of natural light. The show stopping kitchen was renovated in 2023 and features a custom 8 foot island with quartz countertops, custom cabinets, a wall of floating shelves, and a stunning La Cornue 43" dual fuel double oven in Provence blue. A custom vent hood is also a focal point to add to the designer feel of the kitchen. Every closet has been upgraded with custom wood shelving and all baseboards have been repalced with 8" boards. The luxurious master suite includes a spa-inspired bath with a soaker tub and generous storage. Outside, you will enjoy 2 covered patios with a built in kitchen and a cozy firepit- great for year round entertaining! If that's not enough, the house also includes a whole house generator for added peace of mind.
Schedule your appointment today to view this move in ready gem and discover everything that Covington has to offer!
Contact an agent
Home facts
- Year built:2017
- Listing ID #:2509867
- Added:136 day(s) ago
- Updated:November 15, 2025 at 09:25 AM
Rooms and interior
- Bedrooms:4
- Total bathrooms:3
- Full bathrooms:2
- Half bathrooms:1
- Living area:2,014 sq. ft.
Heating and cooling
- Cooling:1 Unit, Central Air
- Heating:Central, Heating
Structure and exterior
- Roof:Asphalt, Shingle
- Year built:2017
- Building area:2,014 sq. ft.
- Lot area:0.26 Acres
Schools
- Elementary school:STPSB
Utilities
- Water:Public
- Sewer:Public Sewer
Finances and disclosures
- Price:$475,000
- Price per sq. ft.:$144.07
New listings near 1537 Darlington Street
- New
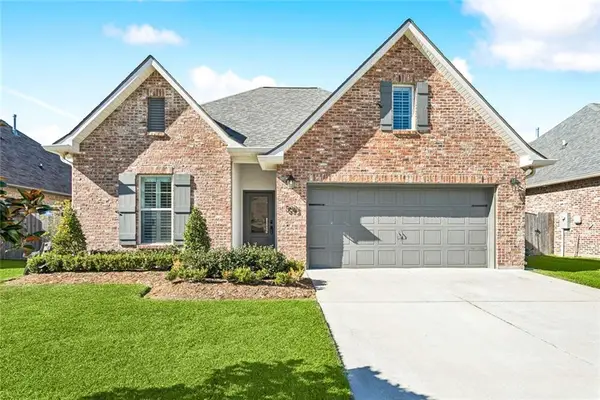 $372,000Active4 beds 3 baths2,072 sq. ft.
$372,000Active4 beds 3 baths2,072 sq. ft.592 Terrace Lake Drive, Covington, LA 70435
MLS# 2530761Listed by: COMPASS COVINGTON (LATT27) - New
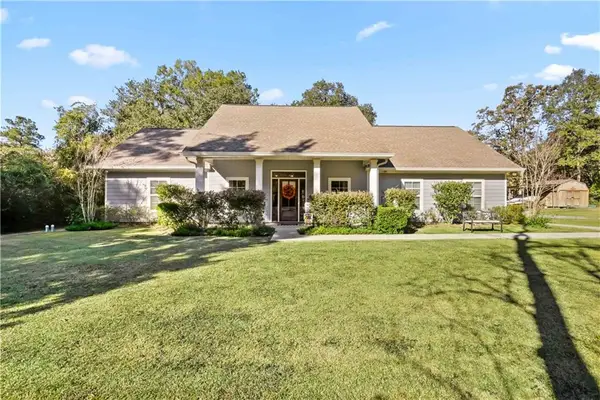 $360,000Active3 beds 2 baths1,810 sq. ft.
$360,000Active3 beds 2 baths1,810 sq. ft.23463 N Gretchen Drive, Covington, LA 70435
MLS# 2530856Listed by: BERKSHIRE HATHAWAY HOMESERVICES PREFERRED, REALTOR - New
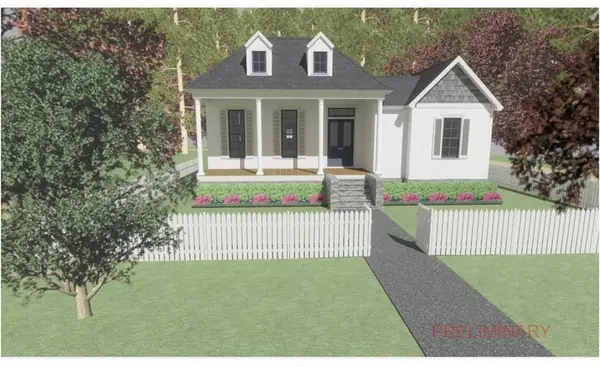 $625,000Active4 beds 2 baths2,322 sq. ft.
$625,000Active4 beds 2 baths2,322 sq. ft.1416 W 18th Avenue, Covington, LA 70433
MLS# 2531018Listed by: KPG REALTY, LLC - New
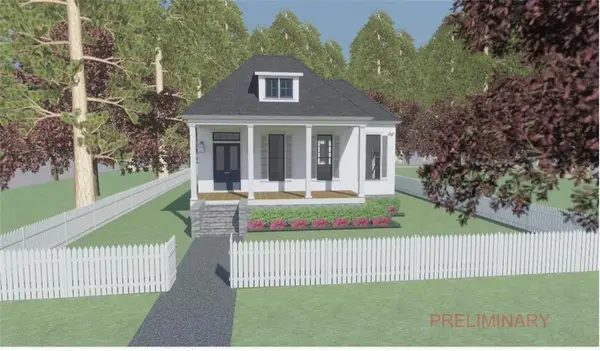 $635,000Active4 beds 2 baths2,360 sq. ft.
$635,000Active4 beds 2 baths2,360 sq. ft.1420 W 18th Avenue, Covington, LA 70433
MLS# 2530996Listed by: KPG REALTY, LLC - New
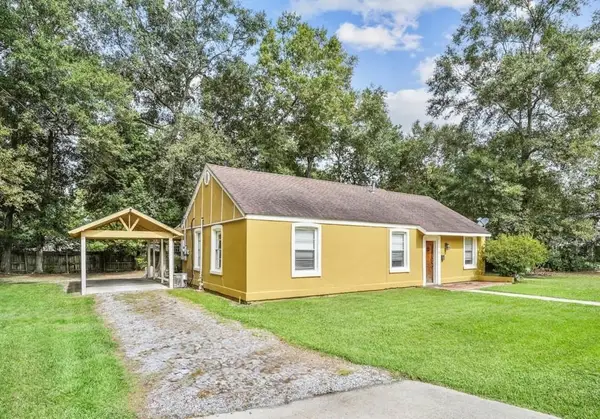 $298,000Active3 beds 1 baths1,235 sq. ft.
$298,000Active3 beds 1 baths1,235 sq. ft.333 N Tyler Street, Covington, LA 70433
MLS# 2531006Listed by: REVE, REALTORS - Open Sun, 1 to 3pmNew
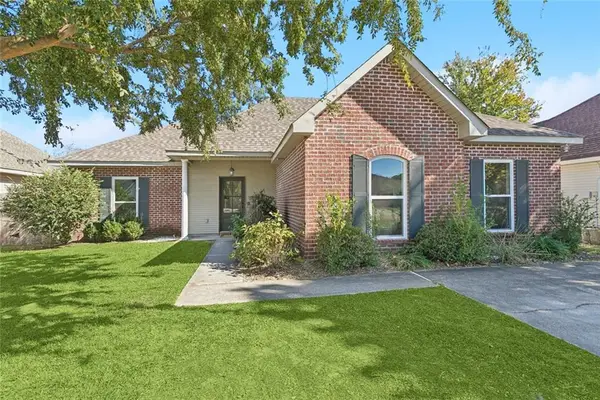 $275,000Active3 beds 2 baths1,451 sq. ft.
$275,000Active3 beds 2 baths1,451 sq. ft.70040 4th Street, Covington, LA 70433
MLS# 2529409Listed by: GRIT REALTY LLC - Open Wed, 12 to 2pmNew
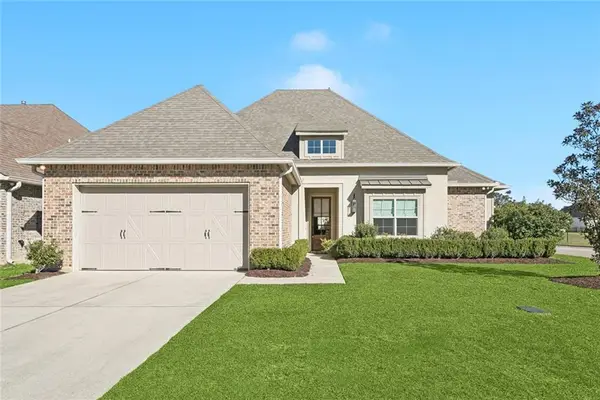 $354,999Active3 beds 2 baths1,730 sq. ft.
$354,999Active3 beds 2 baths1,730 sq. ft.461 Tiger Avenue, Covington, LA 70433
MLS# 2530298Listed by: COMPASS MANDEVILLE (LATT15)  $179,900Pending5 beds 2 baths2,680 sq. ft.
$179,900Pending5 beds 2 baths2,680 sq. ft.21216 Gardenia Street, Covington, LA 70435
MLS# 2524590Listed by: ZMD REALTY- Open Sat, 12 to 2pmNew
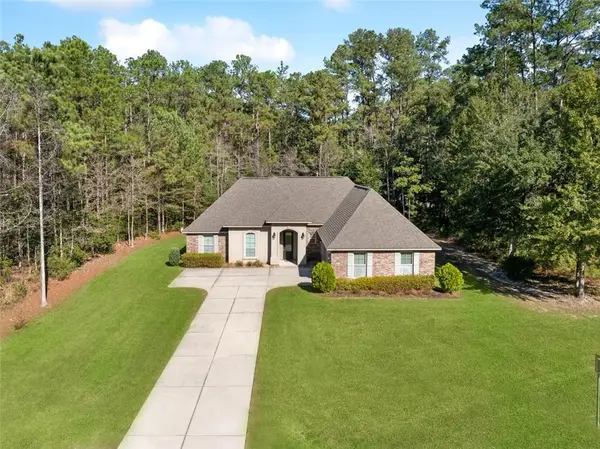 $319,000Active4 beds 2 baths1,885 sq. ft.
$319,000Active4 beds 2 baths1,885 sq. ft.833 Branch Crossing Drive, Covington, LA 70435
MLS# 2530561Listed by: JW PROPERTY SERVICES, LLC - New
 $1,448,500Active5 beds 5 baths3,658 sq. ft.
$1,448,500Active5 beds 5 baths3,658 sq. ft.72805 Plumegrass Drive, Covington, LA 70433
MLS# 2527520Listed by: COMPASS COVINGTON (LATT27)
