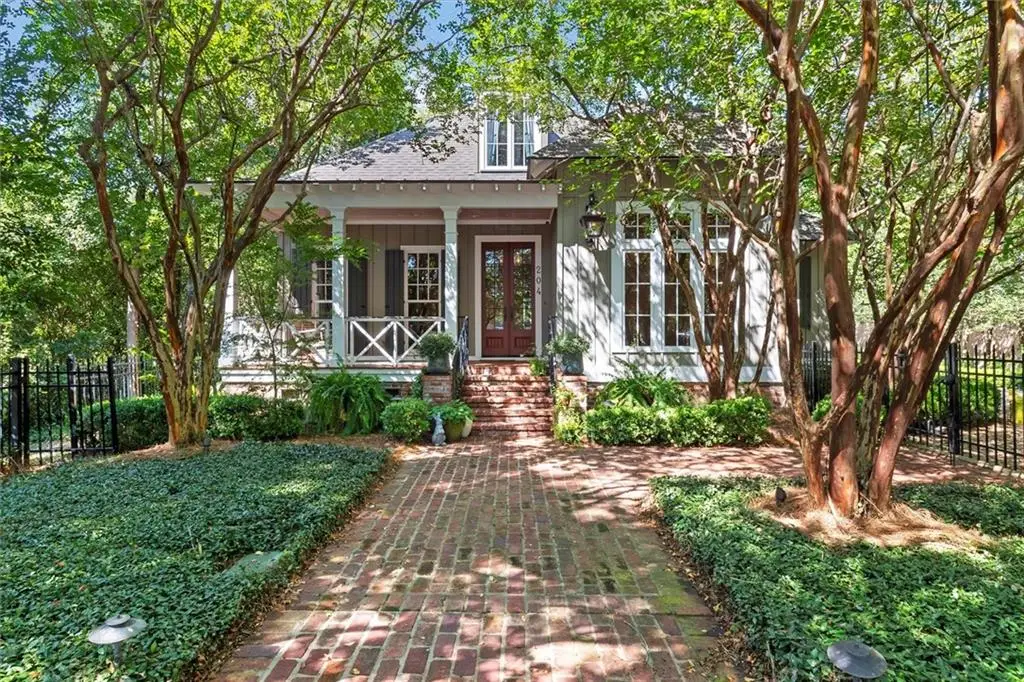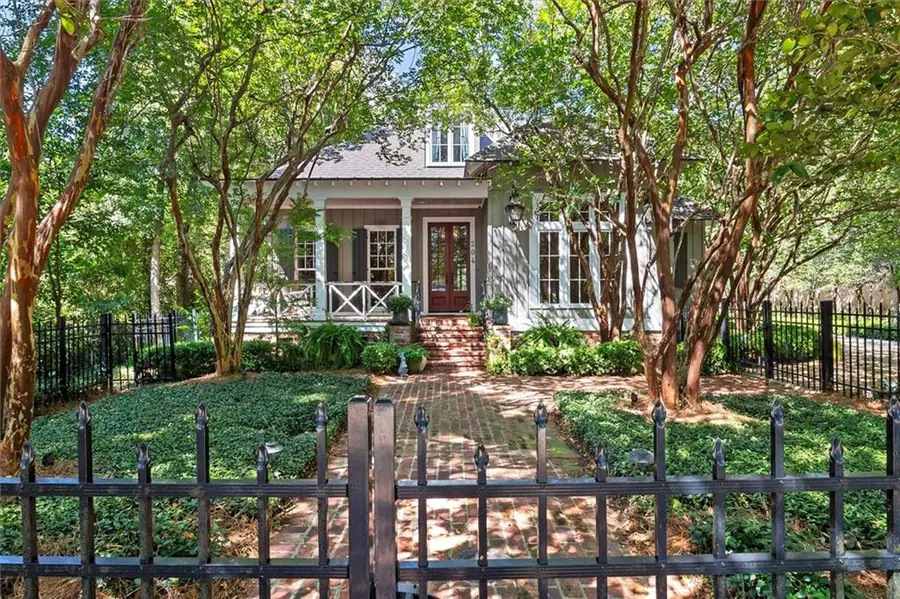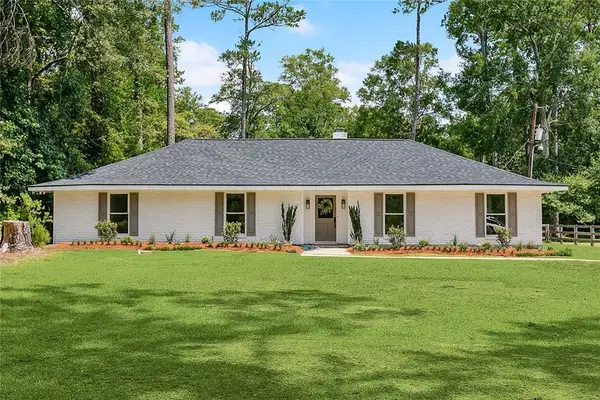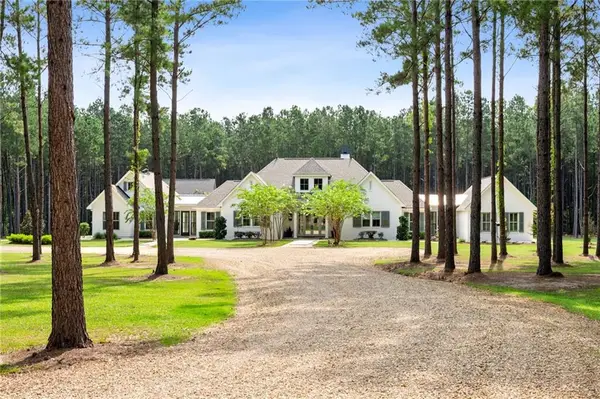204 E 14th Avenue, Covington, LA 70433
Local realty services provided by:ERA Sarver Real Estate



204 E 14th Avenue,Covington, LA 70433
$950,000
- 4 Beds
- 4 Baths
- 3,173 sq. ft.
- Single family
- Pending
Listed by:suzette hubbell
Office:latter & blum (latt27)
MLS#:2505905
Source:LA_GSREIN
Price summary
- Price:$950,000
- Price per sq. ft.:$268.21
About this home
Nestled in the heart of Old Covington, this custom-built cottage offers timeless Southern charm blended with modern luxury. Featuring 4 bedrooms, 3.5 bathrooms, and thoughtfully designed living spaces, this home is located in one of the most sought-after neighborhoods on the Northshore—just moments from the shops, restaurants, and charm of downtown Covington.
Step inside through a private brick courtyard, framed by beautiful white crepe myrtles and lush groundcover, offering a serene welcome and exceptional curb appeal. The front porch opens to a warm foyer with heart of pine floors that run throughout much of the home. To the left, a cozy office with cypress doors offers a private retreat. To the right, the formal dining room features a vaulted ceiling and elegant detailing.
The gourmet kitchen is a chef’s dream, outfitted with high-end appliances including a Wolf gas cooktop with oven, Wolf microwave and wall oven with warming drawer, Bosch dishwasher, built-in Sub-Zero refrigerator, and two wine coolers. Travertine countertops, a prep sink on the island, and a cypress-beamed ceiling complete the space. A spacious pantry/utility room offers abundant storage, a sink, and stackable washer and dryer.
Just off the kitchen is a wet bar, great entertaining, and a cozy breakfast nook overlooking the lush landscaping. The living room is spacious and inviting, featuring more heart of pine flooring and a beautiful stone fireplace. A powder room off the foyer adds convenience.
Downstairs you’ll find two bedrooms, including the primary suite, which features wood beam ceilings, plantation shutters, and a spa-like bath with dual marble vanities, jetted tub, and a large walk-in closet. The guest bedroom has tile flooring and an ensuite bath with marble countertops.
Step outside to the screened porch, which overlooks the courtyard-style backyard and in-ground pool. The landscape is a vibrant mix of pink sasanquas, boxwoods, crepe myrtles, holly trees, magnolias, and azaleas, all maintained with an irrigation system and landscape lighting. The eight-foot privacy fence, installed just two years ago, encloses the backyard for peace and seclusion. The roof is only three years old, offering peace of mind and energy efficiency.
Upstairs, a spacious landing includes washer/dryer hookups, a large hall closet, and access to two floored attics.There is a full bath with dual sinks, for your convenience. The third bedroom is generously sized, and the versatile fourth bedroom, currently used as a media room—affectionately called the “LSU Room.”
Additional features include a whole-house generator, two-car garage with finished board-and-batten walls, a workbench, and a charming potting bench tucked behind the garage.
Don’t miss this rare opportunity to own a stunning, private retreat in the heart of Old Covington—an address that combines timeless charm, thoughtful upgrades, and unbeatable proximity to everything downtown has to offer.
Contact an agent
Home facts
- Year built:2006
- Listing Id #:2505905
- Added:14 day(s) ago
- Updated:August 16, 2025 at 07:42 AM
Rooms and interior
- Bedrooms:4
- Total bathrooms:4
- Full bathrooms:3
- Half bathrooms:1
- Living area:3,173 sq. ft.
Heating and cooling
- Cooling:2 Units, Central Air
- Heating:Central, Heating, Multiple Heating Units
Structure and exterior
- Roof:Shingle
- Year built:2006
- Building area:3,173 sq. ft.
Schools
- Elementary school:St Tammany
Utilities
- Water:Public
- Sewer:Public Sewer
Finances and disclosures
- Price:$950,000
- Price per sq. ft.:$268.21
New listings near 204 E 14th Avenue
 $350,000Pending2 beds 2 baths1,385 sq. ft.
$350,000Pending2 beds 2 baths1,385 sq. ft.203 W 14th Avenue, Covington, LA 70433
MLS# 2517278Listed by: UNITED REAL ESTATE PARTNERS- New
 $251,900Active3 beds 2 baths1,403 sq. ft.
$251,900Active3 beds 2 baths1,403 sq. ft.70113 5th Street, Covington, LA 70433
MLS# 2516723Listed by: BERKSHIRE HATHAWAY HOMESERVICES PREFERRED, REALTOR - New
 $180,000Active4 beds 2 baths1,380 sq. ft.
$180,000Active4 beds 2 baths1,380 sq. ft.70423 5th Street, Covington, LA 70433
MLS# 2517220Listed by: 1 PERCENT LISTS GULF SOUTH - New
 $440,000Active4 beds 2 baths2,208 sq. ft.
$440,000Active4 beds 2 baths2,208 sq. ft.18063 Pheasant Lane, Covington, LA 70435
MLS# 2517230Listed by: KELLER WILLIAMS REALTY SERVICES - New
 $549,900Active4 beds 3 baths2,953 sq. ft.
$549,900Active4 beds 3 baths2,953 sq. ft.103 Zinnia Drive, Covington, LA 70433
MLS# 2516950Listed by: LATTER & BLUM (LATT27) - Open Sun, 2 to 4pmNew
 $310,000Active3 beds 3 baths1,953 sq. ft.
$310,000Active3 beds 3 baths1,953 sq. ft.12521 Parma Circle, Covington, LA 70435
MLS# 2517142Listed by: BERKSHIRE HATHAWAY HOMESERVICES PREFERRED, REALTOR - New
 $145,000Active2 beds 2 baths1,350 sq. ft.
$145,000Active2 beds 2 baths1,350 sq. ft.51 Hollycrest Boulevard #51, Covington, LA 70433
MLS# 2517206Listed by: CENTURY 21 LAKESHORE - New
 $258,000Active3 beds 2 baths1,649 sq. ft.
$258,000Active3 beds 2 baths1,649 sq. ft.74526 Theta Avenue, Covington, LA 70433
MLS# 2515126Listed by: SMITH & CORE, INC. - New
 $1,750,000Active4 beds 4 baths3,936 sq. ft.
$1,750,000Active4 beds 4 baths3,936 sq. ft.291 Shenandoah Lane, Covington, LA 70435
MLS# 2515100Listed by: BERKSHIRE HATHAWAY HOMESERVICES PREFERRED, REALTOR - New
 $255,000Active3 beds 2 baths1,152 sq. ft.
$255,000Active3 beds 2 baths1,152 sq. ft.267 Swallow Street, Covington, LA 70433
MLS# 2517096Listed by: BLUE HERON REALTY
