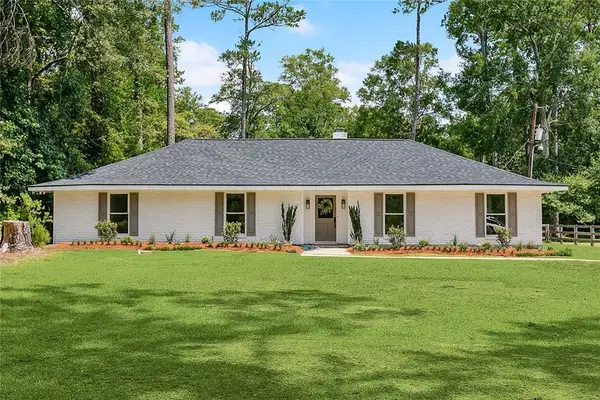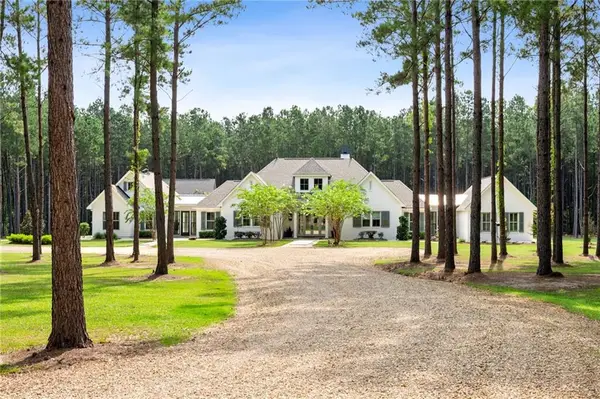205 E 5th Avenue, Covington, LA 70433
Local realty services provided by:ERA Sarver Real Estate



205 E 5th Avenue,Covington, LA 70433
$389,500
- 4 Beds
- 3 Baths
- 2,916 sq. ft.
- Single family
- Pending
Listed by:megan helwick
Office:keller williams realty services
MLS#:2426879
Source:LA_GSREIN
Price summary
- Price:$389,500
- Price per sq. ft.:$117.25
About this home
Back on market due to buyer's open predication expiring. THIS is YOUR opportunity now! Classic brick ranch just steps to downtown Covington! Located on an oversized corner lot with a generous circle drive at the intersection of two peaceful streets. This home features an updated kitchen with wood cabinetry, granite counters, and gas range with pot filler. The kitchen flows to a breakfast room overlooking the fabulous backyard with sparking pool surrounded by travertine pavers, a covered outdoor kitchen, and lush green landscaping. Mid-century charm shines through the all-brick fireplace and wood beams in the living room. Primary bedroom and an additional bedroom are located downstairs. Two large bedrooms are located upstairs with airy, vaulted ceilings. Additional property amenities include a whole-house generator, transferrable home warranty, newer HVAC (2018) and water heater (2019). Seller's flood policy indicates Flood Zone "X" and is assumable. Great location with easy access to all the area has to offer! Ride your golfcart to Menetre Park boat launch, Bogue Falaya Park, Covington Trailhead and all of downtown Covington's fabulous shopping, dining, and events!
Contact an agent
Home facts
- Year built:1969
- Listing Id #:2426879
- Added:606 day(s) ago
- Updated:August 16, 2025 at 07:42 AM
Rooms and interior
- Bedrooms:4
- Total bathrooms:3
- Full bathrooms:2
- Half bathrooms:1
- Living area:2,916 sq. ft.
Heating and cooling
- Cooling:2 Units, Central Air
- Heating:Central, Gas, Heating, Multiple Heating Units
Structure and exterior
- Roof:Shingle
- Year built:1969
- Building area:2,916 sq. ft.
Utilities
- Water:Public
- Sewer:Public Sewer
Finances and disclosures
- Price:$389,500
- Price per sq. ft.:$117.25
New listings near 205 E 5th Avenue
 $350,000Pending2 beds 2 baths1,385 sq. ft.
$350,000Pending2 beds 2 baths1,385 sq. ft.203 W 14th Avenue, Covington, LA 70433
MLS# 2517278Listed by: UNITED REAL ESTATE PARTNERS- New
 $251,900Active3 beds 2 baths1,403 sq. ft.
$251,900Active3 beds 2 baths1,403 sq. ft.70113 5th Street, Covington, LA 70433
MLS# 2516723Listed by: BERKSHIRE HATHAWAY HOMESERVICES PREFERRED, REALTOR - New
 $180,000Active4 beds 2 baths1,380 sq. ft.
$180,000Active4 beds 2 baths1,380 sq. ft.70423 5th Street, Covington, LA 70433
MLS# 2517220Listed by: 1 PERCENT LISTS GULF SOUTH - New
 $440,000Active4 beds 2 baths2,208 sq. ft.
$440,000Active4 beds 2 baths2,208 sq. ft.18063 Pheasant Lane, Covington, LA 70435
MLS# 2517230Listed by: KELLER WILLIAMS REALTY SERVICES - New
 $549,900Active4 beds 3 baths2,953 sq. ft.
$549,900Active4 beds 3 baths2,953 sq. ft.103 Zinnia Drive, Covington, LA 70433
MLS# 2516950Listed by: LATTER & BLUM (LATT27) - Open Sun, 2 to 4pmNew
 $310,000Active3 beds 3 baths1,953 sq. ft.
$310,000Active3 beds 3 baths1,953 sq. ft.12521 Parma Circle, Covington, LA 70435
MLS# 2517142Listed by: BERKSHIRE HATHAWAY HOMESERVICES PREFERRED, REALTOR - New
 $145,000Active2 beds 2 baths1,350 sq. ft.
$145,000Active2 beds 2 baths1,350 sq. ft.51 Hollycrest Boulevard #51, Covington, LA 70433
MLS# 2517206Listed by: CENTURY 21 LAKESHORE - New
 $258,000Active3 beds 2 baths1,649 sq. ft.
$258,000Active3 beds 2 baths1,649 sq. ft.74526 Theta Avenue, Covington, LA 70433
MLS# 2515126Listed by: SMITH & CORE, INC. - New
 $1,750,000Active4 beds 4 baths3,936 sq. ft.
$1,750,000Active4 beds 4 baths3,936 sq. ft.291 Shenandoah Lane, Covington, LA 70435
MLS# 2515100Listed by: BERKSHIRE HATHAWAY HOMESERVICES PREFERRED, REALTOR - New
 $255,000Active3 beds 2 baths1,152 sq. ft.
$255,000Active3 beds 2 baths1,152 sq. ft.267 Swallow Street, Covington, LA 70433
MLS# 2517096Listed by: BLUE HERON REALTY
