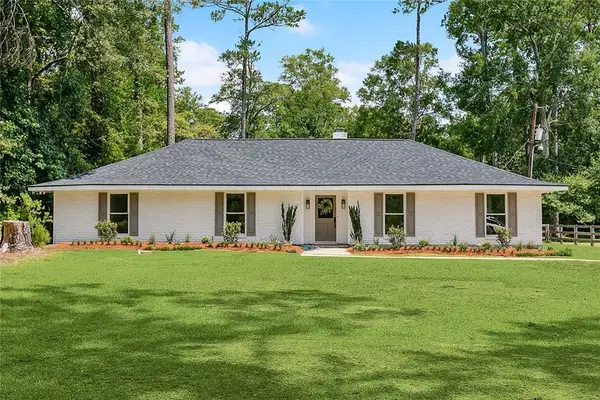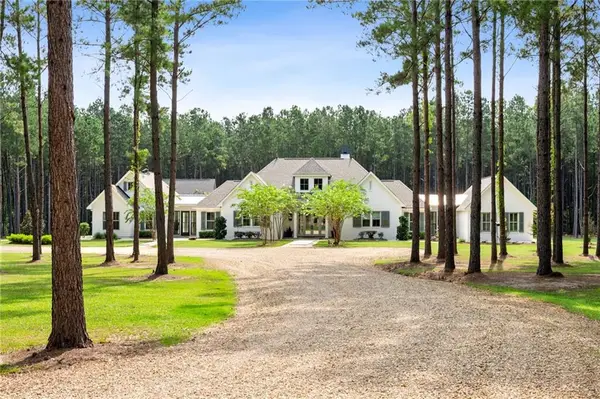337 Craftsman Court, Covington, LA 70433
Local realty services provided by:ERA Sarver Real Estate



337 Craftsman Court,Covington, LA 70433
$329,900
- 3 Beds
- 2 Baths
- 1,743 sq. ft.
- Single family
- Pending
Listed by:kenneth golden
Office:1 percent lists
MLS#:2512542
Source:LA_GSREIN
Price summary
- Price:$329,900
- Price per sq. ft.:$119.83
- Monthly HOA dues:$41.67
About this home
Contemporary Home in Covington – Stylish Living Meets Everyday Comfort, nestled in a quiet, family-friendly Covington neighborhood. Boasting over 1,740 square feet of living space, this 3-bedroom, 2-bathroom home blends modern design with luxurious comfort and practical amenities.
Key Features:
• Spacious open floor plan with high ceilings and crown molding
• Spacious kitchen with stone countertops
• Large primary suite with a walk-in closet, garden tub, walk-in shower, and dual vanities
• Energy-efficient insulated windows
• Charming courtyard, covered patio, and outdoor living area
Outdoor Entertaining at Its Best:
Step outside to your 14’ x 20’ outdoor pavilion (hardiboard), complete with cabinets, sink, and a TV with soundbar – perfect for game days and gatherings.
Additional Highlights:
• Rear yard storage room, Entry gates to both side yards
Wide sidewalk to rear yard
• Whole-house Generac generator for peace of mind
• 6’ wrap-around wooden privacy fence
• Wrap-around gutters on both the house and pavilion
• Located just minutes from top-rated private schools, shopping, dining, hospitals, and more
• Community playground and a serene neighborhood pond
This home is the ideal blend of convenience, style, and thoughtful details — ready for you to move in and make it your own. Priced per condition and add-ons (fencing, gutters, crown molding, generator, pavilion with utility room, Frig, W/D).
Home Owners Progressive - $1660, Property Tax (2024) $2052. Flood Zone C. No flood insurance necessary.
Contact an agent
Home facts
- Year built:2021
- Listing Id #:2512542
- Added:27 day(s) ago
- Updated:August 16, 2025 at 07:42 AM
Rooms and interior
- Bedrooms:3
- Total bathrooms:2
- Full bathrooms:2
- Living area:1,743 sq. ft.
Heating and cooling
- Cooling:1 Unit, Attic Fan, Central Air
- Heating:Central, Heating
Structure and exterior
- Roof:Shingle
- Year built:2021
- Building area:1,743 sq. ft.
Schools
- High school:STPSB
- Middle school:STPSB
- Elementary school:STPSB
Utilities
- Water:Public
- Sewer:Public Sewer
Finances and disclosures
- Price:$329,900
- Price per sq. ft.:$119.83
New listings near 337 Craftsman Court
 $350,000Pending2 beds 2 baths1,385 sq. ft.
$350,000Pending2 beds 2 baths1,385 sq. ft.203 W 14th Avenue, Covington, LA 70433
MLS# 2517278Listed by: UNITED REAL ESTATE PARTNERS- New
 $251,900Active3 beds 2 baths1,403 sq. ft.
$251,900Active3 beds 2 baths1,403 sq. ft.70113 5th Street, Covington, LA 70433
MLS# 2516723Listed by: BERKSHIRE HATHAWAY HOMESERVICES PREFERRED, REALTOR - New
 $180,000Active4 beds 2 baths1,380 sq. ft.
$180,000Active4 beds 2 baths1,380 sq. ft.70423 5th Street, Covington, LA 70433
MLS# 2517220Listed by: 1 PERCENT LISTS GULF SOUTH - New
 $440,000Active4 beds 2 baths2,208 sq. ft.
$440,000Active4 beds 2 baths2,208 sq. ft.18063 Pheasant Lane, Covington, LA 70435
MLS# 2517230Listed by: KELLER WILLIAMS REALTY SERVICES - New
 $549,900Active4 beds 3 baths2,953 sq. ft.
$549,900Active4 beds 3 baths2,953 sq. ft.103 Zinnia Drive, Covington, LA 70433
MLS# 2516950Listed by: LATTER & BLUM (LATT27) - Open Sun, 2 to 4pmNew
 $310,000Active3 beds 3 baths1,953 sq. ft.
$310,000Active3 beds 3 baths1,953 sq. ft.12521 Parma Circle, Covington, LA 70435
MLS# 2517142Listed by: BERKSHIRE HATHAWAY HOMESERVICES PREFERRED, REALTOR - New
 $145,000Active2 beds 2 baths1,350 sq. ft.
$145,000Active2 beds 2 baths1,350 sq. ft.51 Hollycrest Boulevard #51, Covington, LA 70433
MLS# 2517206Listed by: CENTURY 21 LAKESHORE - New
 $258,000Active3 beds 2 baths1,649 sq. ft.
$258,000Active3 beds 2 baths1,649 sq. ft.74526 Theta Avenue, Covington, LA 70433
MLS# 2515126Listed by: SMITH & CORE, INC. - New
 $1,750,000Active4 beds 4 baths3,936 sq. ft.
$1,750,000Active4 beds 4 baths3,936 sq. ft.291 Shenandoah Lane, Covington, LA 70435
MLS# 2515100Listed by: BERKSHIRE HATHAWAY HOMESERVICES PREFERRED, REALTOR - New
 $255,000Active3 beds 2 baths1,152 sq. ft.
$255,000Active3 beds 2 baths1,152 sq. ft.267 Swallow Street, Covington, LA 70433
MLS# 2517096Listed by: BLUE HERON REALTY
