4233 Cypress Point Drive, Covington, LA 70433
Local realty services provided by:ERA Sarver Real Estate
Listed by: stacia lamulle
Office: 1 percent lists premier
MLS#:2524035
Source:LA_GSREIN
Price summary
- Price:$629,800
- Price per sq. ft.:$180.72
- Monthly HOA dues:$79
About this home
This stunning new home by JACO Construction in the premier Estates at Watercross is truly a masterpiece. From the welcoming front porch with a tongue & groove ceiling to the exquisite details throughout, this home is the epitome of custom quality craftsmanship. The spacious foyer leads to an impressive open floor plan with beautiful wood flooring, perfect for entertaining guests.The chef's kitchen is a dream with custom cabinets to the ceiling, quartz counters, a large center island, and high-end stainless appliances. There is also an additional bar area with a wine cooler and wine rack. Beautiful timber beams and posts add character and charm to the home. The spacious Dining area with wood inset tray ceiling can accommodate a large table, making you the perfect host for dinner gatherings. The Primary suite is a luxurious retreat with a recessed ceiling with a wood inset and a spa-like ensuite featuring a large stand-alone tub, custom tile zero-entry shower, double vanity, and a custom closet. The large guest bedrooms offer plenty of space for family and friends.Step outside to the oversized rear patio with a tongue & groove ceiling, overlooking the spacious fully fenced yard. This home is perfect for enjoying outdoor living and entertaining. Residents enjoy a riverfront lifestyle with access to a community boat launch, parks and green spaces. Don't miss your chance to own this exceptional home in a prestigious community.
Contact an agent
Home facts
- Year built:2025
- Listing ID #:2524035
- Added:137 day(s) ago
- Updated:November 15, 2025 at 07:07 PM
Rooms and interior
- Bedrooms:4
- Total bathrooms:3
- Full bathrooms:2
- Half bathrooms:1
- Living area:2,504 sq. ft.
Heating and cooling
- Cooling:Central Air
- Heating:Central, Heating
Structure and exterior
- Roof:Shingle
- Year built:2025
- Building area:2,504 sq. ft.
Utilities
- Water:Public
- Sewer:Public Sewer
Finances and disclosures
- Price:$629,800
- Price per sq. ft.:$180.72
New listings near 4233 Cypress Point Drive
- New
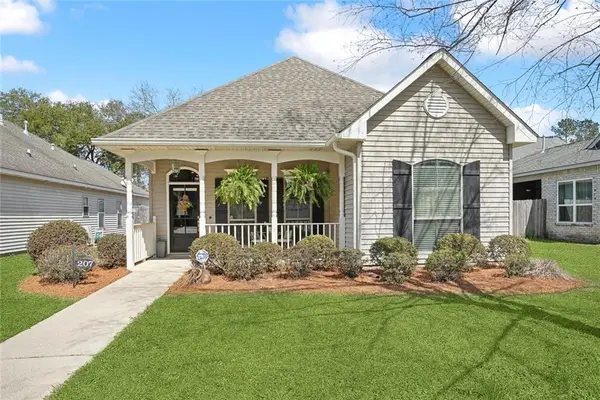 $275,000Active3 beds 2 baths1,484 sq. ft.
$275,000Active3 beds 2 baths1,484 sq. ft.207 Carriage Pines Lane, Covington, LA 70435
MLS# 2530500Listed by: 1 PERCENT LISTS - New
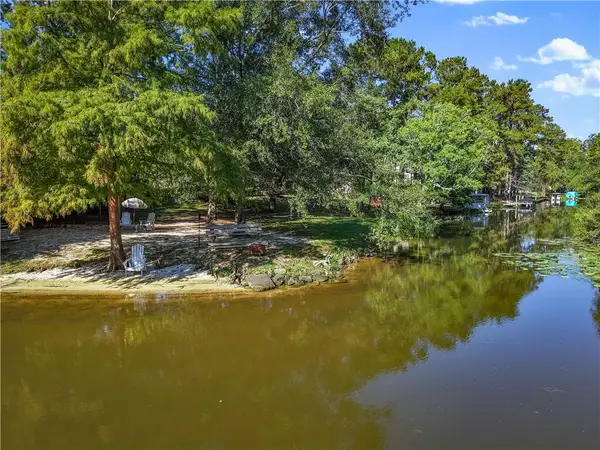 $987,000Active0.83 Acres
$987,000Active0.83 Acres14 Riverbend Lane, Covington, LA 70433
MLS# 2531421Listed by: MCENERY RESIDENTIAL, LLC - New
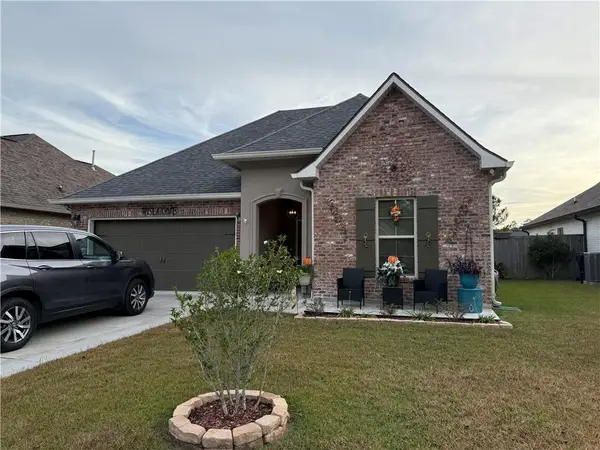 $330,000Active3 beds 2 baths1,825 sq. ft.
$330,000Active3 beds 2 baths1,825 sq. ft.506 Terrace Lake Drive, Covington, LA 70435
MLS# 2531193Listed by: K2 REALTY LLC 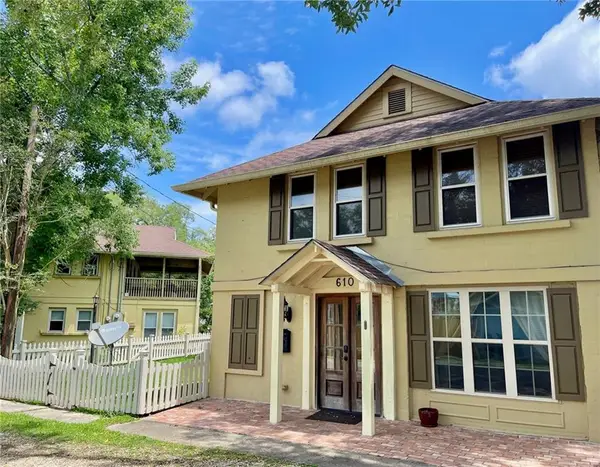 $600,000Pending4 beds 4 baths2,232 sq. ft.
$600,000Pending4 beds 4 baths2,232 sq. ft.610 E Industry Street, Covington, LA 70433
MLS# 2531369Listed by: REVE, REALTORS- New
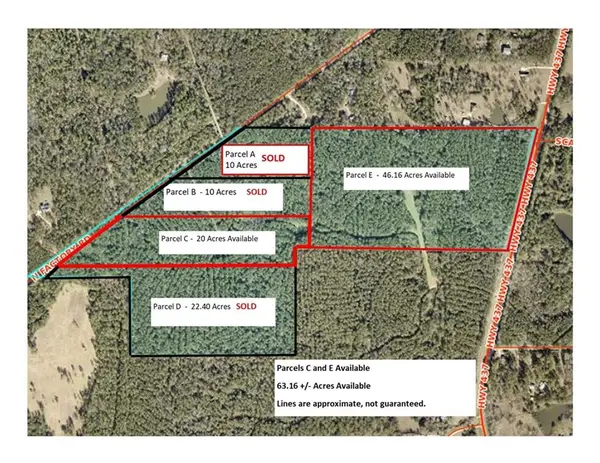 $1,010,000Active63.16 Acres
$1,010,000Active63.16 Acres63.16 Acres Hwy 437 Road, Covington, LA 70435
MLS# 2531300Listed by: COLDWELL BANKER TEC - New
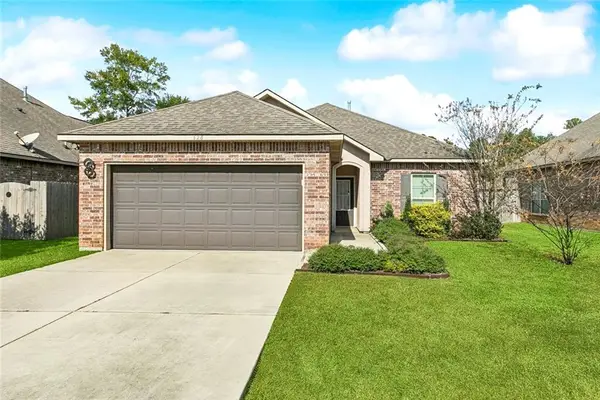 $275,000Active3 beds 2 baths1,456 sq. ft.
$275,000Active3 beds 2 baths1,456 sq. ft.528 Buckthorne Place, Covington, LA 70435
MLS# 2529615Listed by: SCOGGIN PROPERTIES, INC. - New
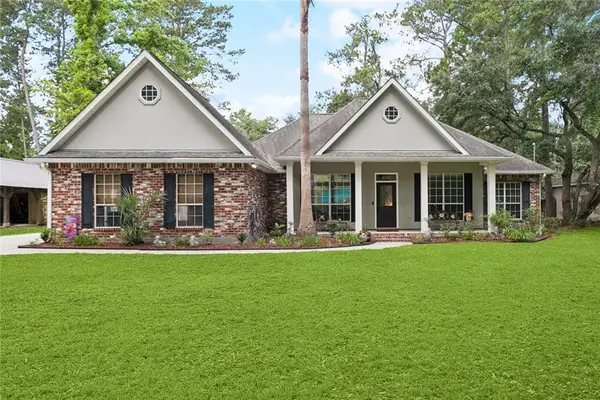 $397,500Active3 beds 2 baths2,151 sq. ft.
$397,500Active3 beds 2 baths2,151 sq. ft.156 Egret Street, Covington, LA 70433
MLS# 2531220Listed by: 1 PERCENT LISTS - New
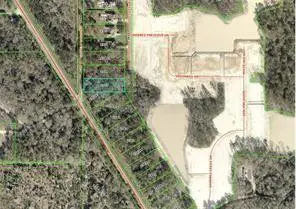 $21,000Active0.69 Acres
$21,000Active0.69 AcresTantela Ranch Road, Covington, LA 70435
MLS# 2531250Listed by: KPG REALTY, LLC - New
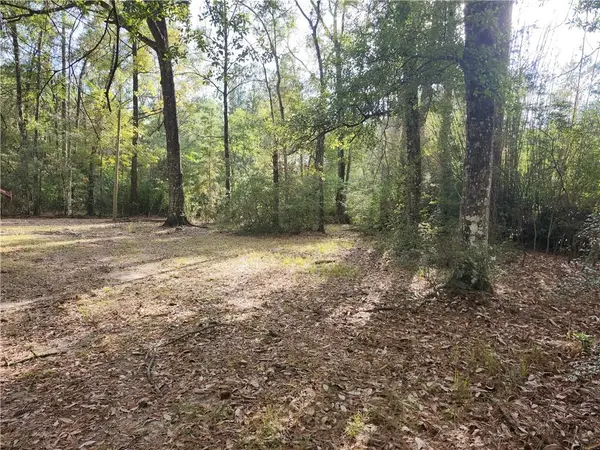 $249,000Active0 Acres
$249,000Active0 Acres73414 River Road Road, Covington, LA 70435
MLS# 2531000Listed by: COMPASS MANDEVILLE (LATT15) - New
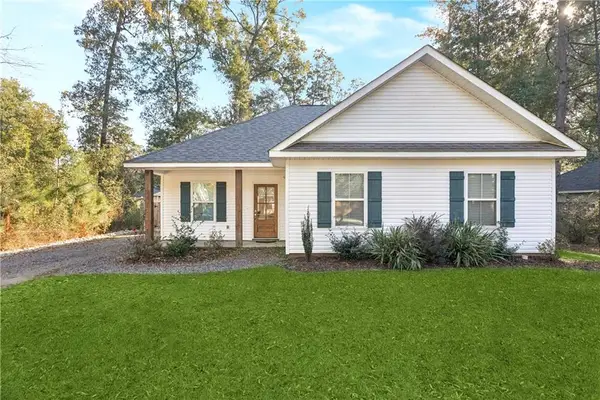 $299,000Active3 beds 2 baths1,304 sq. ft.
$299,000Active3 beds 2 baths1,304 sq. ft.71060 Lake Placid Drive, Covington, LA 70433
MLS# 2531104Listed by: GRIT REALTY LLC
