57 Pinecrest Drive, Covington, LA 70433
Local realty services provided by:ERA Sarver Real Estate
57 Pinecrest Drive,Covington, LA 70433
$935,000
- 4 Beds
- 5 Baths
- 4,675 sq. ft.
- Single family
- Active
Listed by:puddy robinson
Office:crescent sotheby's international realty
MLS#:2509406
Source:LA_GSREIN
Price summary
- Price:$935,000
- Price per sq. ft.:$152.93
- Monthly HOA dues:$325
About this home
This wonderful family home is filled with warmth, comfort, and space for every stage of life. The updated kitchen with stainless steel appliances opens to a large den/family room where gatherings naturally flow and memories are made. The spacious primary suite on the main level offers a peaceful retreat with a renovated bath and soaking tub, while a large office provides room to work or study at home. Upstairs, a huge game room invites endless fun, with a walk-in attic for extra storage.
Step outside to the newly added covered back porch, the perfect setting for family cookouts, quiet mornings, or evenings together. Oversized rooms throughout give everyone space to spread out, yet the layout maintains a cozy, welcoming feel. With a 3-car garage, large corner lot, whole home generator, and the lifestyle of golf, tennis, pool, marina, and the Country Club just a short walk away, this home blends convenience, community, and family living in one must-see package.
Contact an agent
Home facts
- Year built:1983
- Listing ID #:2509406
- Added:4 day(s) ago
- Updated:September 02, 2025 at 03:47 PM
Rooms and interior
- Bedrooms:4
- Total bathrooms:5
- Full bathrooms:3
- Half bathrooms:2
- Living area:4,675 sq. ft.
Heating and cooling
- Cooling:2 Units, Central Air
- Heating:Central, Heating, Multiple Heating Units
Structure and exterior
- Roof:Asphalt
- Year built:1983
- Building area:4,675 sq. ft.
- Lot area:0.68 Acres
Utilities
- Water:Public
- Sewer:Public Sewer
Finances and disclosures
- Price:$935,000
- Price per sq. ft.:$152.93
New listings near 57 Pinecrest Drive
- Open Wed, 12 to 2pmNew
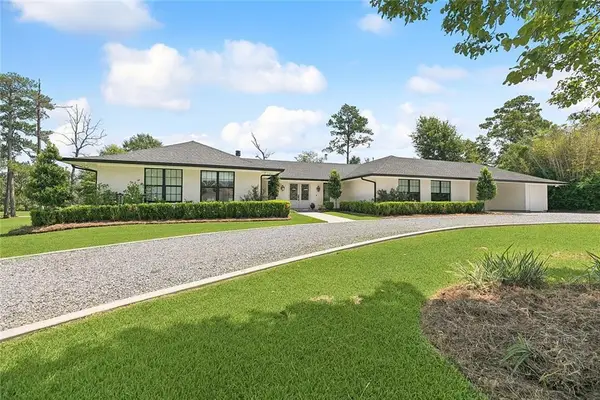 $900,000Active5 beds 3 baths3,819 sq. ft.
$900,000Active5 beds 3 baths3,819 sq. ft.210 Tchefuncte Drive, Covington, LA 70433
MLS# 2516630Listed by: LATTER & BLUM (LATT15) - New
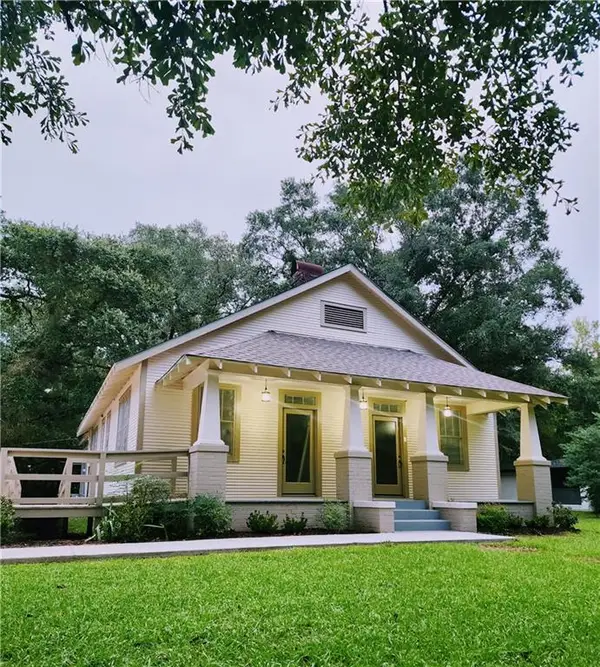 $499,000Active-- beds 2 baths1,800 sq. ft.
$499,000Active-- beds 2 baths1,800 sq. ft.1618 N Columbia Street, Covington, LA 70433
MLS# 2519375Listed by: NATIONS REAL ESTATE SERVICES LLC - New
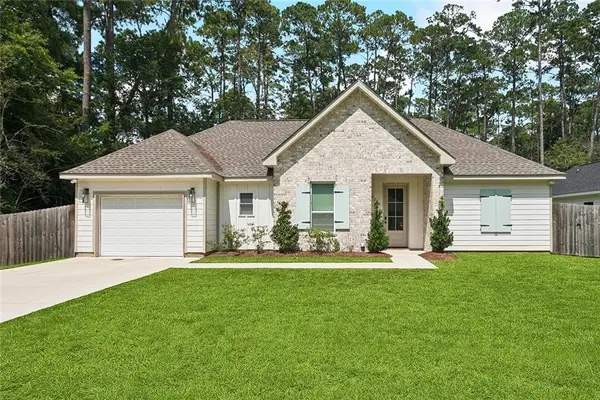 $336,000Active3 beds 3 baths1,657 sq. ft.
$336,000Active3 beds 3 baths1,657 sq. ft.69218 4th Avenue, Covington, LA 70433
MLS# 2519314Listed by: SELECT REALTY GROUP, LLC - New
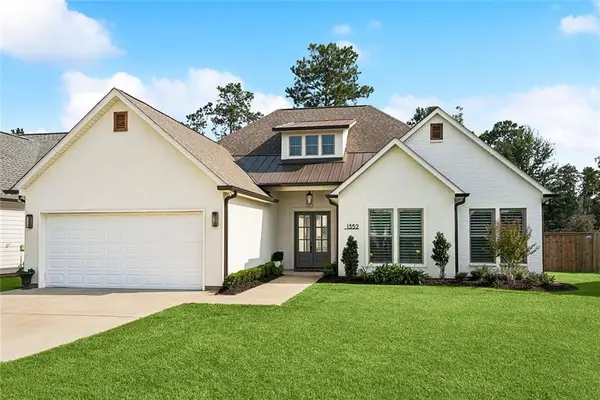 $499,000Active4 beds 2 baths2,163 sq. ft.
$499,000Active4 beds 2 baths2,163 sq. ft.1352 Abita River Drive, Covington, LA 70433
MLS# 2519133Listed by: REALTY ONE GROUP IMMOBILIA - New
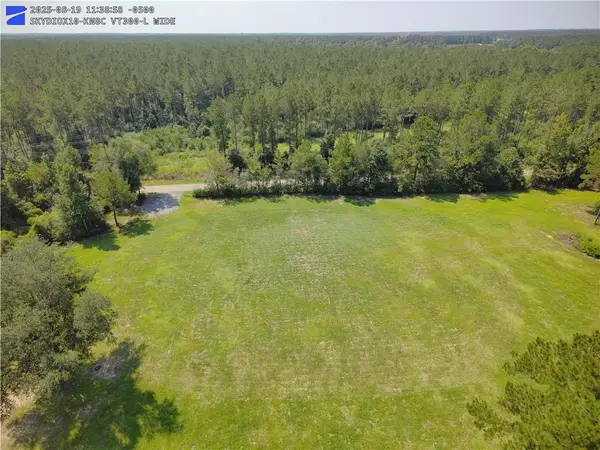 $349,900Active16.55 Acres
$349,900Active16.55 Acres18035 B&C La Tung Road, Covington, LA 70435
MLS# 2519060Listed by: KELLER WILLIAMS REALTY NEW ORLEANS - New
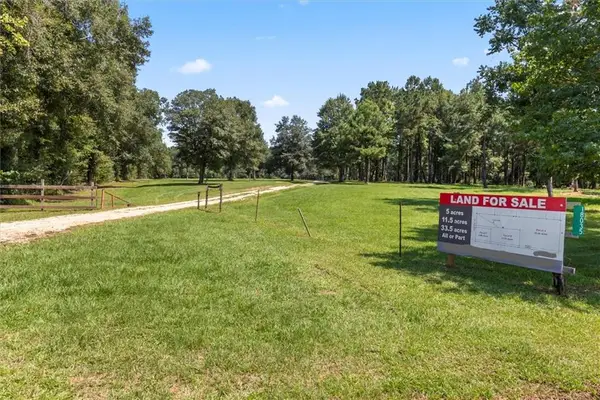 $850,000Active50 Acres
$850,000Active50 Acres18035 A,B & C La Tung Road, Covington, LA 70435
MLS# 2519072Listed by: KELLER WILLIAMS REALTY NEW ORLEANS - New
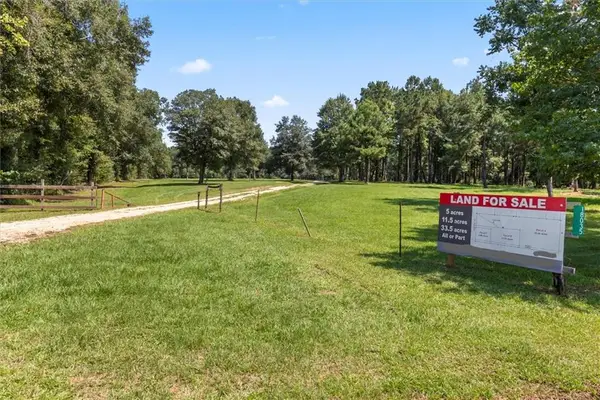 $574,900Active50 Acres
$574,900Active50 Acres18035 A La Tung Road, Covington, LA 70435
MLS# 2519139Listed by: KELLER WILLIAMS REALTY NEW ORLEANS - New
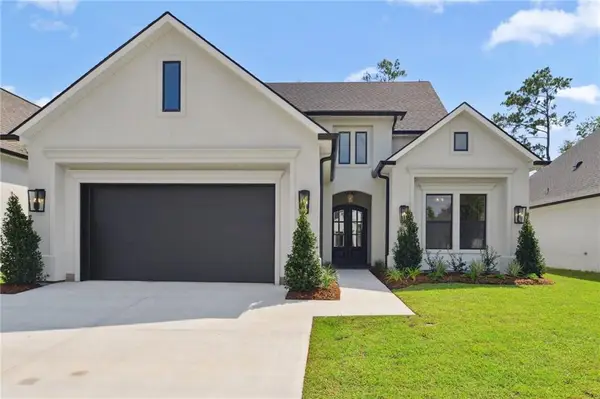 $659,000Active4 beds 3 baths2,565 sq. ft.
$659,000Active4 beds 3 baths2,565 sq. ft.4232 Cypress Point Drive, Covington, LA 70433
MLS# 2518654Listed by: LATTER & BLUM (LATT01) - New
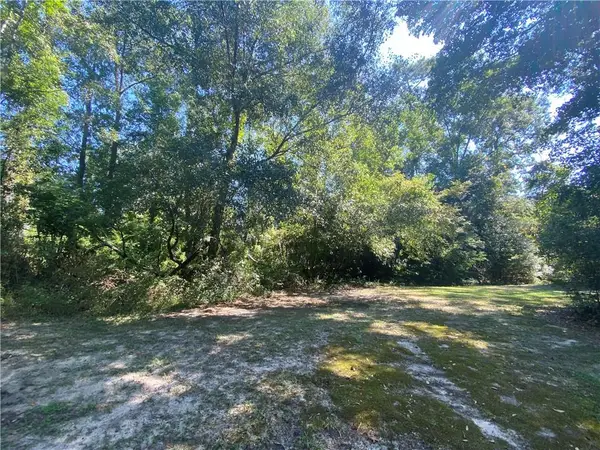 $75,000Active0 Acres
$75,000Active0 Acres4 Penny Lane, Covington, LA 70433
MLS# 2519170Listed by: UNITED REAL ESTATE PARTNERS LLC - New
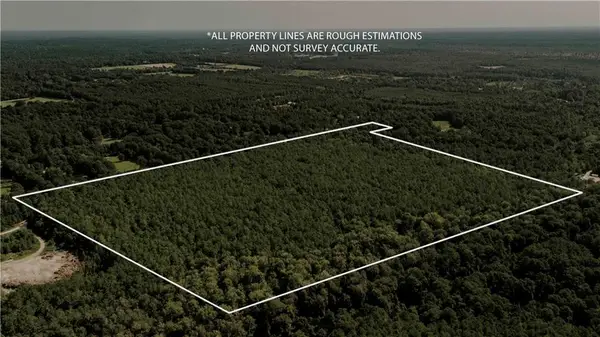 $414,960Active54.6 Acres
$414,960Active54.6 AcresHwy. 1083 (ben Williams Rd.) Highway, Covington, LA 70435
MLS# 2519109Listed by: MIDWEST LAND GROUP LLC
