70105 10th Street, Covington, LA 70433
Local realty services provided by:ERA Sarver Real Estate
70105 10th Street,Covington, LA 70433
$242,900
- 3 Beds
- 2 Baths
- 1,541 sq. ft.
- Single family
- Active
Listed by: aimee felder
Office: remax alliance
MLS#:2511541
Source:LA_GSREIN
Price summary
- Price:$242,900
- Price per sq. ft.:$151.81
About this home
Back on the market at no fault to seller and priced BELOW appraisal!! Move-In Ready Brick Beauty on a Spacious Corner Lot in Covington (one of the largest for the area)! This charming 3 bed, 2 bath home sits proudly on a large corner lot and is truly move-in ready. With no carpet, neutral colors, and an inviting open-concept layout, it’s designed for both comfort and style. Step into the spacious living area featuring laminate wood flooring and a cozy wood-burning fireplace. The updated kitchen boasts granite countertops, ample cabinet space, and flows seamlessly for entertaining or everyday living.
The primary suite offers a roomy ensuite bath, while both bathrooms have been tastefully updated. Practical updates bring peace of mind with a 2023 HVAC, 6-year-old roof, and a newer hot water heater. Outside, you’ll love the large yard, handy storage shed,BRAND NEW WELL, and low-maintenance brick exterior. Conveniently located near shopping, restaurants, and daily amenities—plus easy access to the Causeway Bridge and I-12 for commuters.
Bonus: This home is priced at the lowest cost per square foot in the area, making it an unbeatable value! All of this in preferred Flood Zone X (buyer to verify)—no flood insurance required. This home keeps making buyers’ shortlists, but it won’t last once the right family walks in the door!
Contact an agent
Home facts
- Year built:2004
- Listing ID #:2511541
- Added:126 day(s) ago
- Updated:November 15, 2025 at 07:07 PM
Rooms and interior
- Bedrooms:3
- Total bathrooms:2
- Full bathrooms:2
- Living area:1,541 sq. ft.
Heating and cooling
- Cooling:1 Unit, Central Air
- Heating:Central, Heating
Structure and exterior
- Roof:Asphalt, Shingle
- Year built:2004
- Building area:1,541 sq. ft.
- Lot area:0.21 Acres
Schools
- High school:Fontainebleau
- Middle school:Pine View
- Elementary school:Lyon
Utilities
- Water:Well
- Sewer:Treatment Plant
Finances and disclosures
- Price:$242,900
- Price per sq. ft.:$151.81
New listings near 70105 10th Street
- New
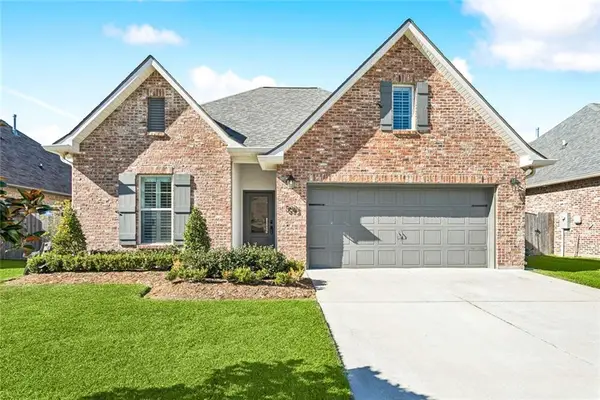 $372,000Active4 beds 3 baths2,072 sq. ft.
$372,000Active4 beds 3 baths2,072 sq. ft.592 Terrace Lake Drive, Covington, LA 70435
MLS# 2530761Listed by: COMPASS COVINGTON (LATT27) - New
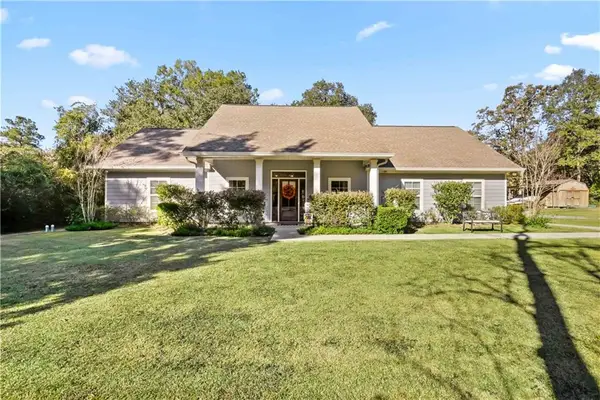 $360,000Active3 beds 2 baths1,810 sq. ft.
$360,000Active3 beds 2 baths1,810 sq. ft.23463 N Gretchen Drive, Covington, LA 70435
MLS# 2530856Listed by: BERKSHIRE HATHAWAY HOMESERVICES PREFERRED, REALTOR - New
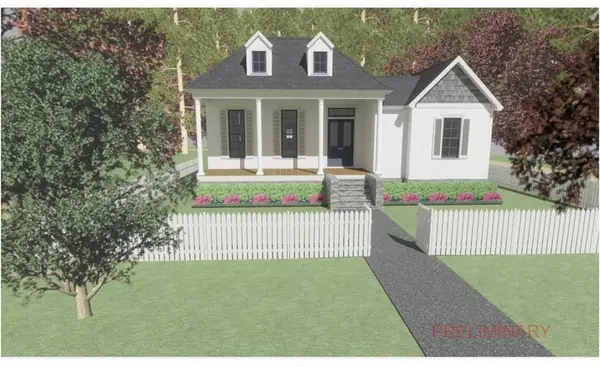 $625,000Active4 beds 2 baths2,322 sq. ft.
$625,000Active4 beds 2 baths2,322 sq. ft.1416 W 18th Avenue, Covington, LA 70433
MLS# 2531018Listed by: KPG REALTY, LLC - New
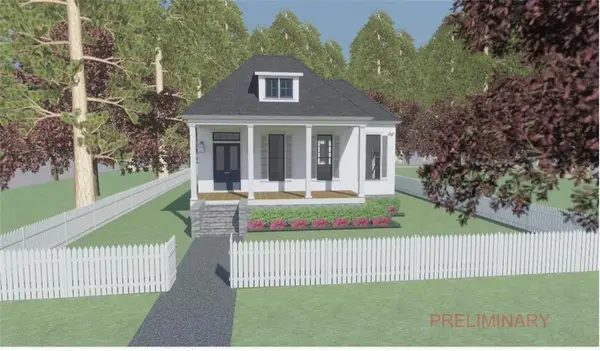 $635,000Active4 beds 2 baths2,360 sq. ft.
$635,000Active4 beds 2 baths2,360 sq. ft.1420 W 18th Avenue, Covington, LA 70433
MLS# 2530996Listed by: KPG REALTY, LLC - New
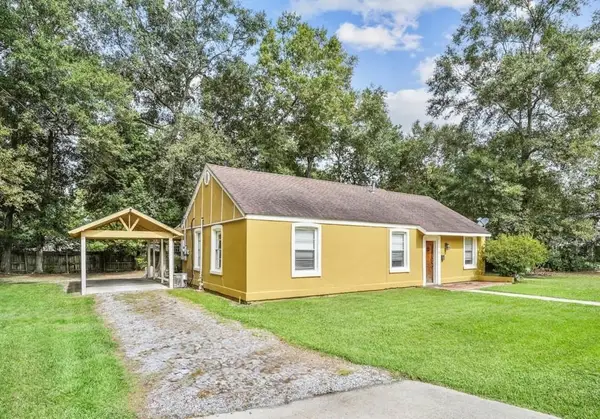 $298,000Active3 beds 1 baths1,235 sq. ft.
$298,000Active3 beds 1 baths1,235 sq. ft.333 N Tyler Street, Covington, LA 70433
MLS# 2531006Listed by: REVE, REALTORS - Open Sun, 1 to 3pmNew
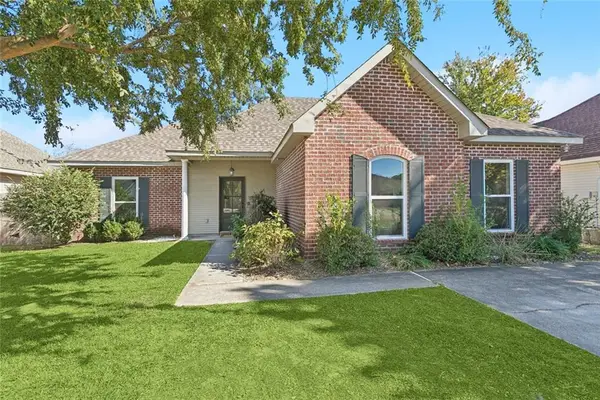 $275,000Active3 beds 2 baths1,451 sq. ft.
$275,000Active3 beds 2 baths1,451 sq. ft.70040 4th Street, Covington, LA 70433
MLS# 2529409Listed by: GRIT REALTY LLC - Open Wed, 12 to 2pmNew
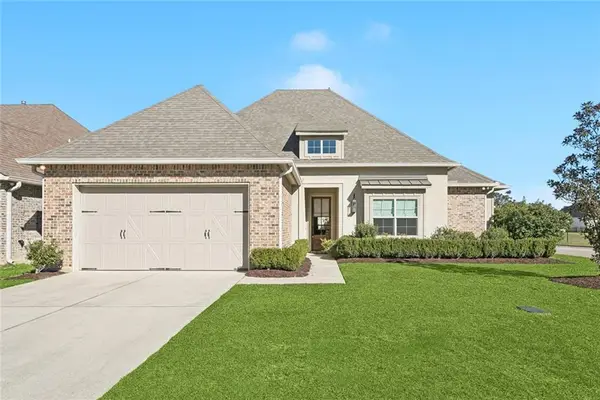 $354,999Active3 beds 2 baths1,730 sq. ft.
$354,999Active3 beds 2 baths1,730 sq. ft.461 Tiger Avenue, Covington, LA 70433
MLS# 2530298Listed by: COMPASS MANDEVILLE (LATT15)  $179,900Pending5 beds 2 baths2,680 sq. ft.
$179,900Pending5 beds 2 baths2,680 sq. ft.21216 Gardenia Street, Covington, LA 70435
MLS# 2524590Listed by: ZMD REALTY- Open Sat, 12 to 2pmNew
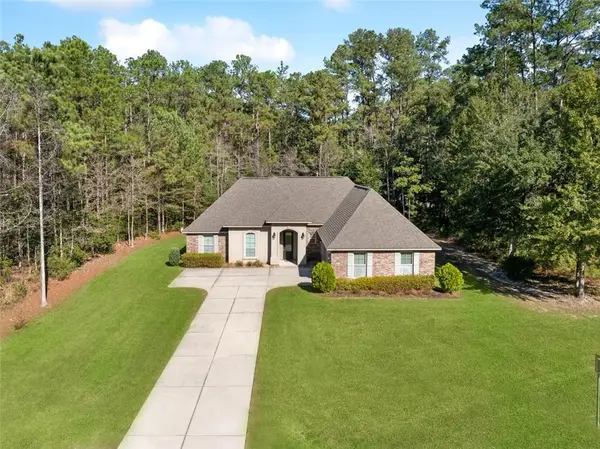 $319,000Active4 beds 2 baths1,885 sq. ft.
$319,000Active4 beds 2 baths1,885 sq. ft.833 Branch Crossing Drive, Covington, LA 70435
MLS# 2530561Listed by: JW PROPERTY SERVICES, LLC - New
 $1,448,500Active5 beds 5 baths3,658 sq. ft.
$1,448,500Active5 beds 5 baths3,658 sq. ft.72805 Plumegrass Drive, Covington, LA 70433
MLS# 2527520Listed by: COMPASS COVINGTON (LATT27)
