119 Serenity Drive, Denham Springs, LA 70706
Local realty services provided by:ERA Sarver Real Estate
119 Serenity Drive,Denham Springs, LA 70706
$469,000
- 4 Beds
- 3 Baths
- 2,459 sq. ft.
- Single family
- Active
Listed by:jena milazzo nichols
Office:re/max select
MLS#:2525653
Source:LA_GSREIN
Price summary
- Price:$469,000
- Price per sq. ft.:$103.42
- Monthly HOA dues:$20.83
About this home
Located in the private gated community of Tranquility Lakes just four miles east of Watson, this stunning modern farmhouse offers timeless elegance and refined comfort on two spacious lots at the end of a quiet cul-de-sac. With approximately 4,535 total square feet under roof, this home showcases thoughtful craftsmanship and upscale detail throughout. Every detail inside this home was designed for both style and function, from the seamless ceramic plank tile flooring to the custom built-ins that frame the wood-burning fireplace and create a warm, inviting centerpiece for the living space. The kitchen is both stylish and functional, showcasing custom cabinetry, granite countertops, a gas cooktop, a walk-in pantry, and a professional 60-inch refrigerator that makes a statement in both size and quality. The primary suite is a true retreat with a soaking tub, a fully tiled walk-in shower with glass enclosure, double vanities, and custom-designed closets complete with built-in dressers and shelving. A second bedroom suite offers a private bath with another custom-tiled shower, great for guests or extended family. Every bedroom includes a walk-in closet with custom shelving for organized living. Additional features include a spacious laundry room with granite workspace and a convenient drop-zone area just off the garage that’s great for bags, boots, and everyday essentials. Expansive windows across the back of the home fill the living areas with natural light. Outdoor living shines with a covered patio featuring a gas fireplace, outdoor kitchen, and plenty of room to entertain. The four-car garage and attached 430 sq ft workshop, all under the same roofline, provide ample space for vehicles, tools, and storage. Every element of this property blends comfort, luxury, and lasting quality in a serene gated setting.
Contact an agent
Home facts
- Year built:2020
- Listing ID #:2525653
- Added:6 day(s) ago
- Updated:October 16, 2025 at 01:47 AM
Rooms and interior
- Bedrooms:4
- Total bathrooms:3
- Full bathrooms:3
- Living area:2,459 sq. ft.
Heating and cooling
- Cooling:2 Units, Central Air
- Heating:Central, Heating, Multiple Heating Units
Structure and exterior
- Roof:Shingle
- Year built:2020
- Building area:2,459 sq. ft.
- Lot area:0.63 Acres
Utilities
- Water:Public
- Sewer:Public Sewer
Finances and disclosures
- Price:$469,000
- Price per sq. ft.:$103.42
New listings near 119 Serenity Drive
- New
 $219,000Active4 beds 2 baths1,546 sq. ft.
$219,000Active4 beds 2 baths1,546 sq. ft.23705 Walker South Road, Denham Springs, LA 70726
MLS# 2526304Listed by: SIMPLE CHOICE REALTY, INC - New
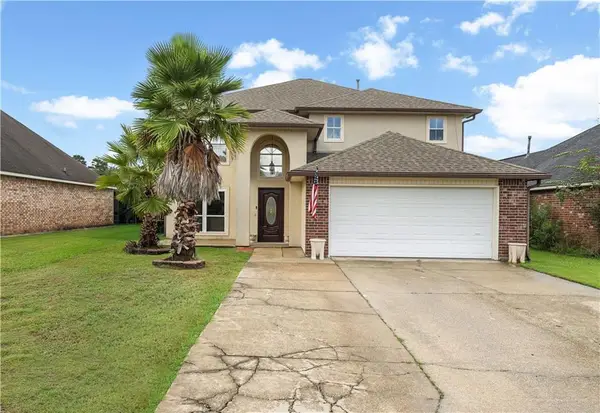 $289,900Active5 beds 3 baths2,554 sq. ft.
$289,900Active5 beds 3 baths2,554 sq. ft.26414 Maplewood Drive, Denham Springs, LA 70726
MLS# 2525172Listed by: HOMESMART REALTY SOUTH  $65,000Active1.87 Acres
$65,000Active1.87 Acres0 Lot 36 Nesom Road, Denham Springs, LA 70706
MLS# 2522684Listed by: KELLER WILLIAMS REALTY SERVICES $459,000Active5 beds 4 baths3,018 sq. ft.
$459,000Active5 beds 4 baths3,018 sq. ft.8028 Chaperral Drive, Denham Springs, LA 70726
MLS# 2519865Listed by: DREAM HOME REALTY, LLC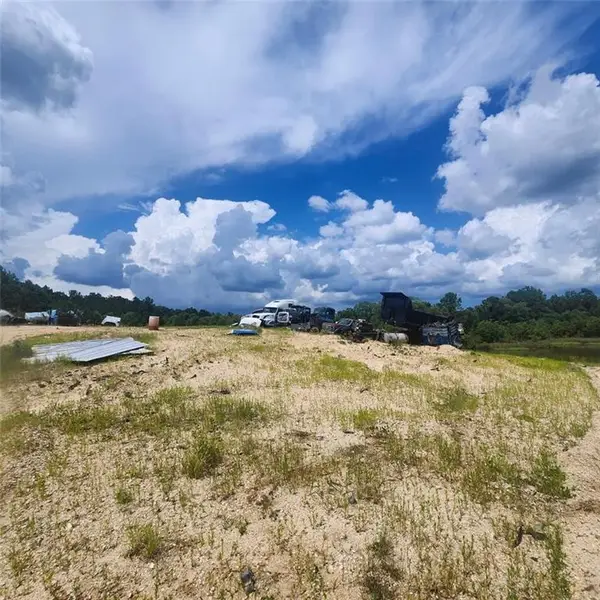 $75,000Active0 Acres
$75,000Active0 Acres51700 Hwy 16 Highway, Denham Springs, LA 70706
MLS# 2519291Listed by: VYLLA HOME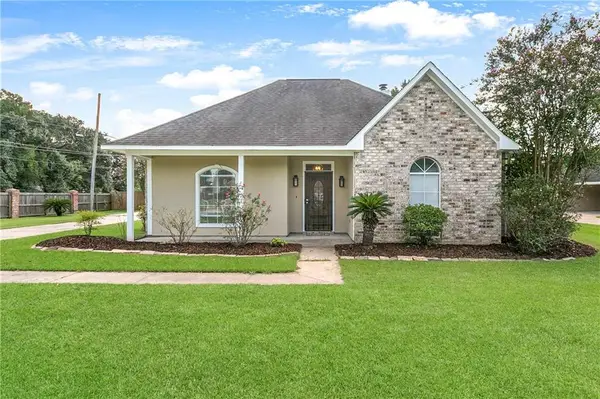 $269,000Active3 beds 2 baths1,757 sq. ft.
$269,000Active3 beds 2 baths1,757 sq. ft.7994 Denham Chase Avenue, Denham Springs, LA 70726
MLS# 2519323Listed by: THRIVE REAL ESTATE LLC- New
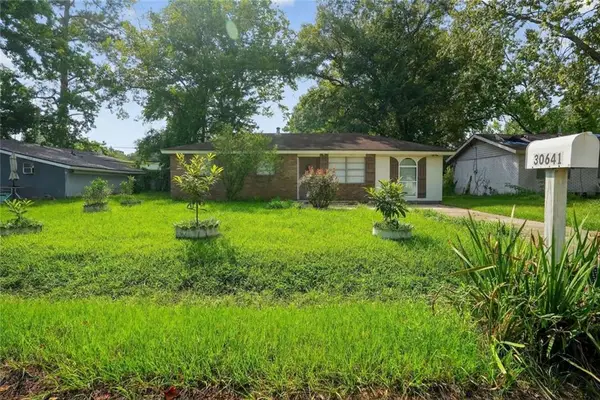 $125,000Active3 beds 2 baths1,023 sq. ft.
$125,000Active3 beds 2 baths1,023 sq. ft.30641 Shannon Drive, Denham Springs, LA 70726
MLS# 2525490Listed by: NEXTHOME PREMIER REALTORS 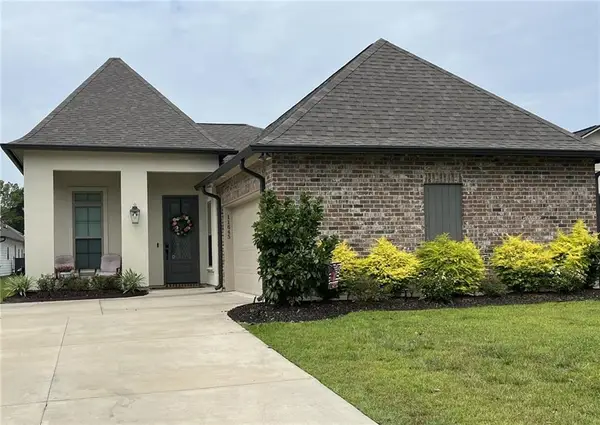 $310,000Active4 beds 2 baths1,860 sq. ft.
$310,000Active4 beds 2 baths1,860 sq. ft.11645 Hideaway Street, Denham Springs, LA 70726
MLS# 2518416Listed by: C-21 RICHARD BERRY & ASSOC,INC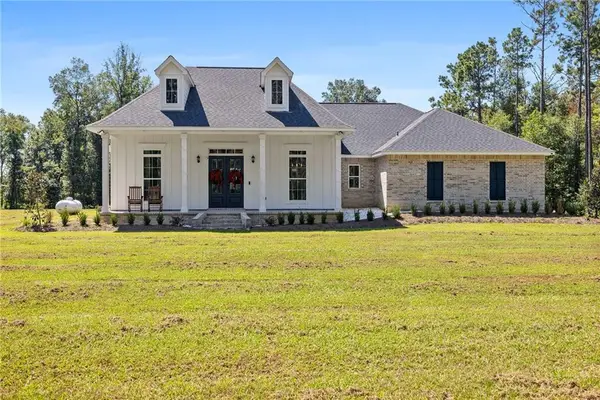 $599,000Active4 beds 4 baths2,671 sq. ft.
$599,000Active4 beds 4 baths2,671 sq. ft.48815 Hwy 16 Highway, Denham Springs, LA 70706
MLS# 2517444Listed by: BERKSHIRE HATHAWAY HOMESERVICES PREFERRED, REALTOR
