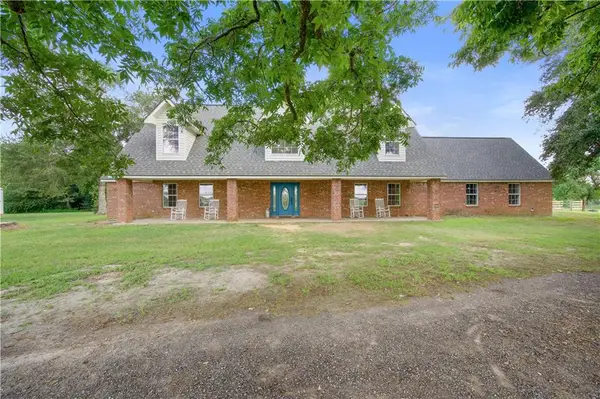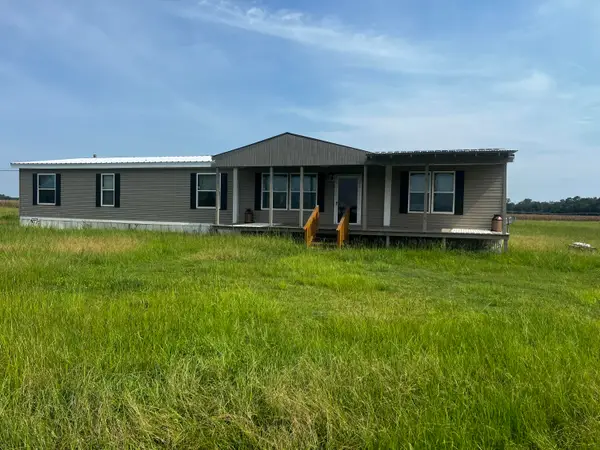145 Kristy Ln, DeRidder, LA 70634
Local realty services provided by:ERA Sarver Real Estate



Listed by:
- melissa mckinneyera sarver real estate
MLS#:18-6672
Source:LA_GFPBR
Price summary
- Price:$369,900
- Price per sq. ft.:$94.19
About this home
What's special about 145 Kristy Ln? *Screened-in back porch *Spiral staircase *New attic loft for office *Ornamental pond, fish friendly *Sunroom with balcony overlook *Soaking tub* Welcome to 145 Kristy Ln, where country charm meets modern amenities. As you enter the driveway, admire the newly installed ranch-style fence framing the front yard. Relax by the ornamental pond on the front porch, listening to the soothing waterfall. Inside, a spacious living room with built-in storage welcomes you. The main owner's bedroom features a luxurious bathroom with a shower and spa tub. A cozy reading nook lies beneath the stairs, perfect for curling up with a book. The formal dining room showcases new barn doors and a repurposed barn accent wall. Upstairs, discover a newly
renovated attic loft with AC, ideal for an office or playroom, along with additional attic storage behind the barn door.
This floor also includes three bedrooms, one of which is a second owner's suite. Enjoy the screened in, bug free back porch overlooking the lush, fenced-in backyard. Plus, there's a workshop shed with a covered carport for all your projects. Don't let this beauty slip between your fingertips!
DeRidder schools! Just a short drive to Ft. Polk!
Contact an agent
Home facts
- Year built:1981
- Listing Id #:18-6672
- Added:46 day(s) ago
- Updated:August 18, 2025 at 03:38 PM
Rooms and interior
- Bedrooms:4
- Total bathrooms:4
- Full bathrooms:3
- Half bathrooms:1
- Living area:3,927 sq. ft.
Heating and cooling
- Cooling:Central A/C
- Heating:Central Heat
Structure and exterior
- Roof:Composition
- Year built:1981
- Building area:3,927 sq. ft.
- Lot area:1.03 Acres
Utilities
- Water:City
- Sewer:City
Finances and disclosures
- Price:$369,900
- Price per sq. ft.:$94.19
New listings near 145 Kristy Ln
- New
 $30,000Active0.18 Acres
$30,000Active0.18 AcresGreen Dr, DeRidder, LA 70634
MLS# 02-6179Listed by: CENTURY 21 DELIA REALTY GROUP - New
 $549,900Active4 beds 4 baths3,500 sq. ft.
$549,900Active4 beds 4 baths3,500 sq. ft.255 Corkern Road, DeRidder, LA 70634
MLS# 2516863Listed by: RE/MAX REAL ESTATE PROFESSIONALS - New
 $205,000Active4 beds 3 baths2,917 sq. ft.
$205,000Active4 beds 3 baths2,917 sq. ft.3610 Us-190, DeRidder, LA 70634
MLS# 02-6177Listed by: CENTURY 21 DELIA REALTY GROUP - New
 $120,000Active3 beds 2 baths2,592 sq. ft.
$120,000Active3 beds 2 baths2,592 sq. ft.801 Shirley St, DeRidder, LA 70634
MLS# 02-6178Listed by: CENTURY 21 DELIA REALTY GROUP - New
 $319,000Active3 beds 2 baths3,096 sq. ft.
$319,000Active3 beds 2 baths3,096 sq. ft.3434 Hwy 190 West, DeRidder, LA 70634
MLS# 02-6175Listed by: CENTURY 21 DELIA REALTY GROUP  $150,000Active20 Acres
$150,000Active20 AcresHwy 1147, DeRidder, LA 70634
MLS# 26-5068Listed by: EXIT REAL ESTATE CONSULTANTS- New
 $344,800Active4 beds 2 baths2,905 sq. ft.
$344,800Active4 beds 2 baths2,905 sq. ft.1938 Glendale Rd, DeRidder, LA 70634
MLS# 02-6174Listed by: CENTURY 21 DELIA REALTY GROUP - New
 $575,000Active6 beds 3 baths5,375 sq. ft.
$575,000Active6 beds 3 baths5,375 sq. ft.3460 Hwy 190 West, DeRidder, LA 70634
MLS# 02-6173Listed by: CENTURY 21 DELIA REALTY GROUP - New
 $32,000Active1.34 Acres
$32,000Active1.34 Acres1974 Joe Gray Rd, DeRidder, LA 70634
MLS# 26-5081Listed by: EXIT REAL ESTATE CONSULTANTS - New
 $319,000Active4 beds 2 baths2,851 sq. ft.
$319,000Active4 beds 2 baths2,851 sq. ft.1611 Hickman Rd, DeRidder, LA 70634
MLS# 26-5080Listed by: EXIT REAL ESTATE CONSULTANTS
