313 Brett Drive, Gretna, LA 70056
Local realty services provided by:ERA Sarver Real Estate
313 Brett Drive,Gretna, LA 70056
$148,800
- 4 Beds
- 3 Baths
- 2,400 sq. ft.
- Single family
- Pending
Listed by:lisa rice
Office:berkshire hathaway homeservices preferred, realtor
MLS#:2519419
Source:LA_GSREIN
Price summary
- Price:$148,800
- Price per sq. ft.:$49.6
About this home
Never Flooded! Bring your contractor and your imagination. The current condition of this home allows for a full-scale redesign. Loads of potential with this investment opportunity in well established, quiet neighborhood. Two story traditional bordered with gorgeous oak trees. An excellent floor plan with 4 bedrooms, 2 1/2 baths, 2 year old roof, like new outdoor ac unit, and off street parking including 2 car detached garage and mostly fenced backyard. Kitchen with pass through to large family room with beamed ceiling, picture window, wood burning fireplace with gas starter, built in shelving. Separate living room with large windows and attached dining room. Primary bedroom with dressing area. 4th bedroom or office with built in shelving. No HOA fees. Near Ochsner Medical Center - West Bank Campus. 15 minutes to downtown New Orleans. There is significant opportunity to add value through comprehensive renovation. Start fresh and design something you love from the ground up. This home is ready for it's next chapter. Bank pre-approval/proof of funds required before viewing.
Contact an agent
Home facts
- Year built:1969
- Listing ID #:2519419
- Added:4 day(s) ago
- Updated:September 13, 2025 at 11:47 PM
Rooms and interior
- Bedrooms:4
- Total bathrooms:3
- Full bathrooms:2
- Half bathrooms:1
- Living area:2,400 sq. ft.
Heating and cooling
- Cooling:1 Unit
- Heating:Heating
Structure and exterior
- Roof:Shingle
- Year built:1969
- Building area:2,400 sq. ft.
- Lot area:0.14 Acres
Utilities
- Water:Public
- Sewer:Public Sewer
Finances and disclosures
- Price:$148,800
- Price per sq. ft.:$49.6
New listings near 313 Brett Drive
- New
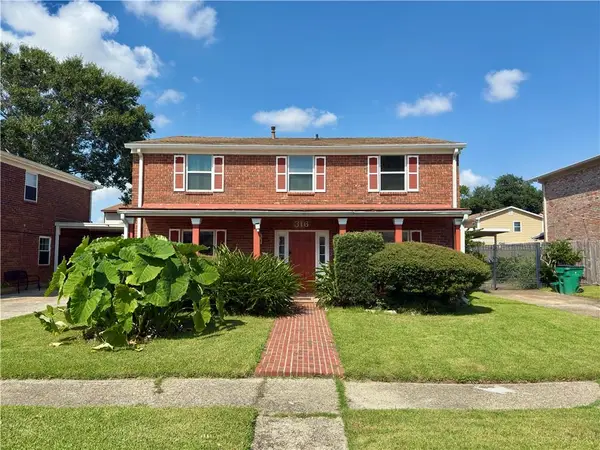 $240,000Active4 beds 2 baths2,213 sq. ft.
$240,000Active4 beds 2 baths2,213 sq. ft.316 Bienville Drive, Gretna, LA 70056
MLS# 2519580Listed by: RAYFORD REALTY NOLA LLC - New
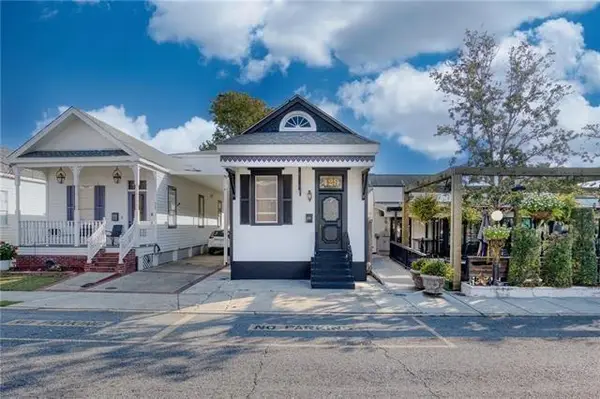 $375,000Active2 beds 1 baths1,114 sq. ft.
$375,000Active2 beds 1 baths1,114 sq. ft.429 Huey P Long Avenue, Gretna, LA 70053
MLS# 2521960Listed by: TCK REALTY LLC - New
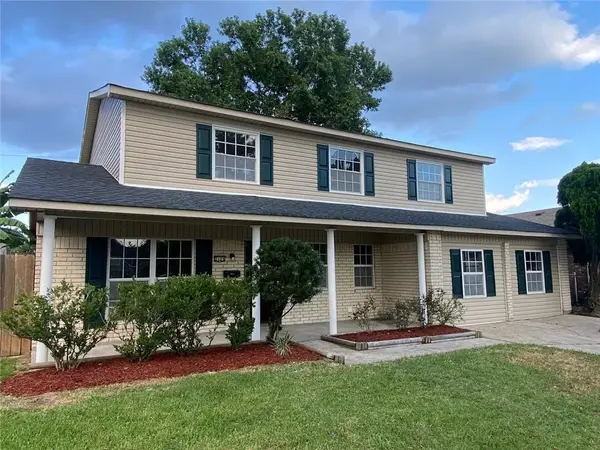 $65,000Active4 beds 3 baths2,290 sq. ft.
$65,000Active4 beds 3 baths2,290 sq. ft.2125 S Glencove Lane, Gretna, LA 70056
MLS# 2521525Listed by: GILMORE AUCTION & REALTY CO. (A CORP.) - Open Tue, 11am to 1pmNew
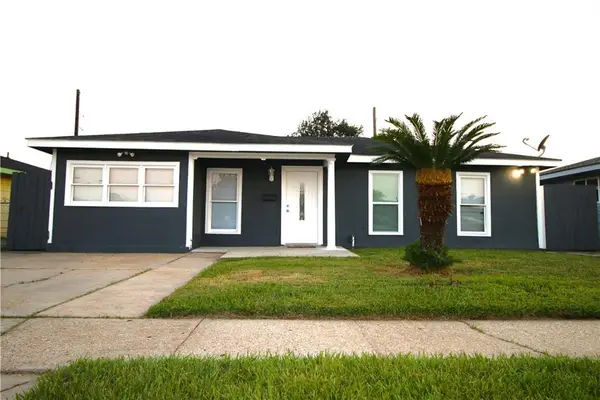 $210,000Active3 beds 2 baths1,221 sq. ft.
$210,000Active3 beds 2 baths1,221 sq. ft.2836 Glenbrook Drive, Gretna, LA 70056
MLS# 2520768Listed by: HOMESMART REALTY SOUTH - New
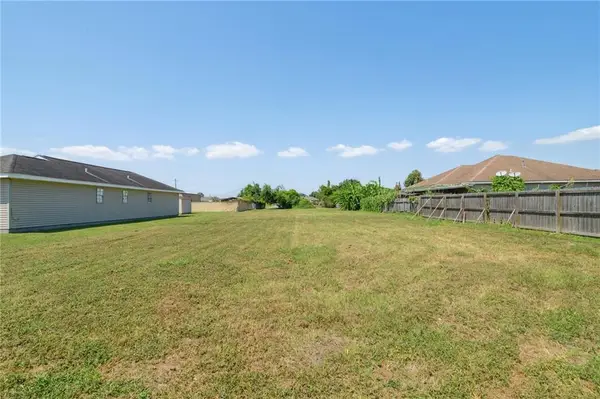 $150,000Active0 Acres
$150,000Active0 Acres00 26th Street, Gretna, LA 70053
MLS# 2521396Listed by: TCK REALTY LLC - New
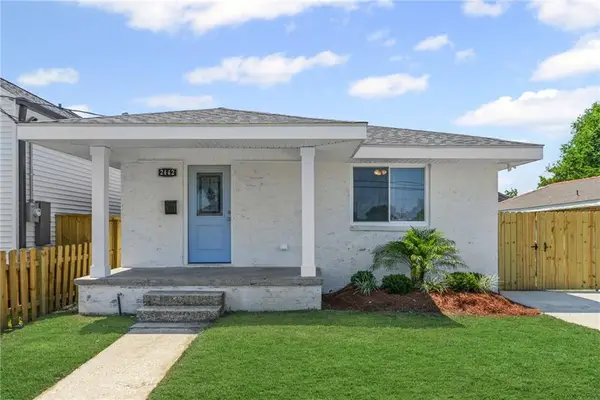 $199,900Active3 beds 2 baths1,266 sq. ft.
$199,900Active3 beds 2 baths1,266 sq. ft.2442 Huey P Long Avenue, Gretna, LA 70053
MLS# 2521356Listed by: TCK REALTY LLC - New
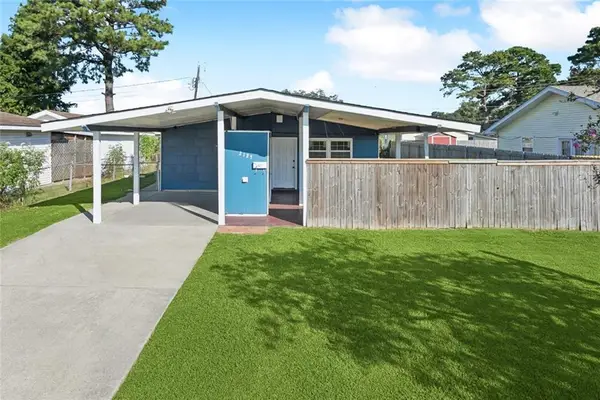 $193,000Active3 beds 2 baths1,073 sq. ft.
$193,000Active3 beds 2 baths1,073 sq. ft.2123 Browning Lane, Gretna, LA 70056
MLS# 2520253Listed by: LATTER & BLUM (LATT10) - New
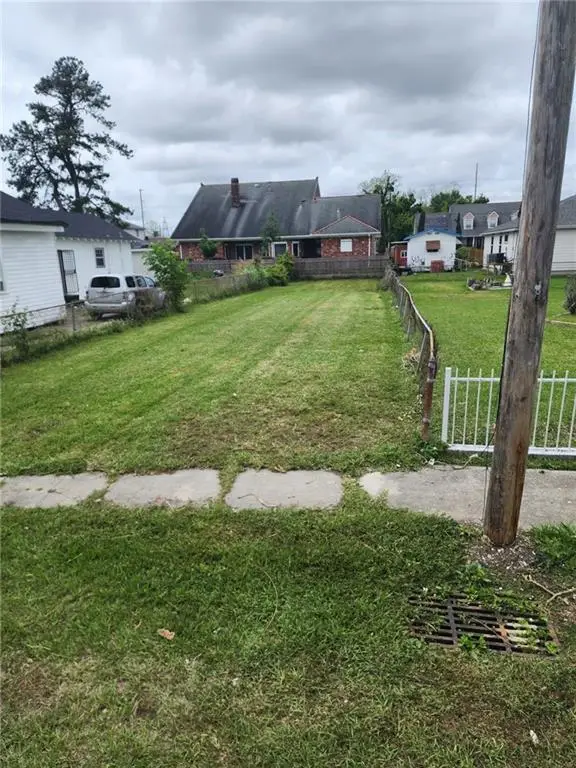 $43,000Active0 Acres
$43,000Active0 Acres1615 O'connor Street, Gretna, LA 70053
MLS# 2520652Listed by: ESSENTIAL LIVING REALTY LLC - Open Tue, 11:30am to 1:30pmNew
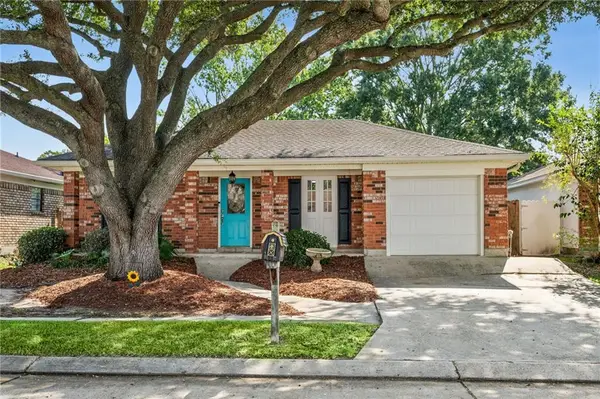 $235,000Active3 beds 2 baths1,525 sq. ft.
$235,000Active3 beds 2 baths1,525 sq. ft.2772 Ridgefield Road, Gretna, LA 70056
MLS# 2520771Listed by: CRESCENT CITY LIVING, LLC
