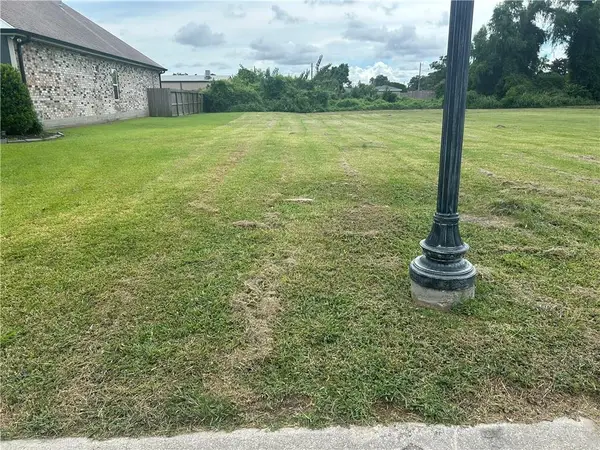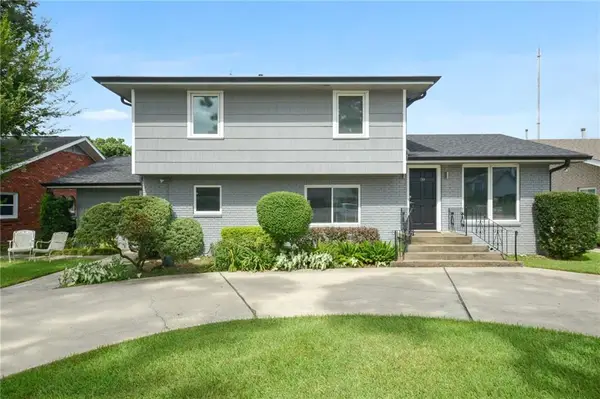3652 Lake Timberlane Drive, Gretna, LA 70056
Local realty services provided by:ERA Sarver Real Estate



3652 Lake Timberlane Drive,Gretna, LA 70056
$430,000
- 4 Beds
- 3 Baths
- 2,667 sq. ft.
- Single family
- Pending
Listed by:herminia urcia
Office:armstrong realty
MLS#:2511669
Source:LA_GSREIN
Price summary
- Price:$430,000
- Price per sq. ft.:$132.06
- Monthly HOA dues:$5
About this home
Impressive landscape, circular driveway, and multiple parking spaces in front of the house welcome you to this beautiful French Country-style home! The Great Room/Den features a vaulted ceiling reaching 17 feet at its highest point, wood floors, a fireplace, and large windows. The Formal Dining Room boasts elegant archways, chandeliers, and wood floors that give it a grand feel.
The Primary Bedroom is located downstairs and includes a bathroom with a whirlpool tub, walk-in shower, and a walk-in closet. An office is conveniently located next to the Primary Bedroom. The Kitchen offers plenty of cabinet space, and the nearby breakfast area lets you enjoy your coffee while overlooking the backyard with its concrete-covered patio, attractive landscaping, and fenced yard.
Upstairs includes a Den and three bedrooms—one of which can be converted into a Game Room. There's a full bathroom upstairs and a Powder Room downstairs, located next to the large pantry and utility room. Hurricane shutters, roll downs and panels, add extra peace of mind and insurance savings.
Contact an agent
Home facts
- Year built:2003
- Listing Id #:2511669
- Added:29 day(s) ago
- Updated:August 16, 2025 at 07:42 AM
Rooms and interior
- Bedrooms:4
- Total bathrooms:3
- Full bathrooms:2
- Half bathrooms:1
- Living area:2,667 sq. ft.
Heating and cooling
- Cooling:2 Units, Central Air
- Heating:Central, Heating, Multiple Heating Units
Structure and exterior
- Roof:Shingle
- Year built:2003
- Building area:2,667 sq. ft.
- Lot area:0.29 Acres
Utilities
- Water:Public
- Sewer:Public Sewer
Finances and disclosures
- Price:$430,000
- Price per sq. ft.:$132.06
New listings near 3652 Lake Timberlane Drive
- New
 $98,500Active2 beds 2 baths1,045 sq. ft.
$98,500Active2 beds 2 baths1,045 sq. ft.701 Fairfax Drive #209, Gretna, LA 70056
MLS# 2517156Listed by: ROBERT WOLFE REAL ESTATE, INC. - New
 $133,000Active3 beds 2 baths1,353 sq. ft.
$133,000Active3 beds 2 baths1,353 sq. ft.621 Willowbrook Drive, Gretna, LA 70056
MLS# 2517198Listed by: AUDUBON REALTY, LLC - New
 $374,000Active4 beds 3 baths2,561 sq. ft.
$374,000Active4 beds 3 baths2,561 sq. ft.748 Fairfield Avenue, Gretna, LA 70056
MLS# 2516718Listed by: CRESCENT SOTHEBY'S INTERNATIONAL - New
 $59,900Active0 Acres
$59,900Active0 Acres2608 Hero Drive, Gretna, LA 70053
MLS# 2516805Listed by: HOMESMART REALTY SOUTH - New
 $75,900Active0 Acres
$75,900Active0 Acres18 Mary Ann Place, Gretna, LA 70053
MLS# 2516746Listed by: HOMESMART REALTY SOUTH - New
 $100,000Active2 beds 1 baths778 sq. ft.
$100,000Active2 beds 1 baths778 sq. ft.2425 Oxford Place #106, Gretna, LA 70056
MLS# 2516266Listed by: LATTER & BLUM (LATT10) - New
 $90,000Active2 beds 2 baths850 sq. ft.
$90,000Active2 beds 2 baths850 sq. ft.2425 Oxford Place #157, Gretna, LA 70056
MLS# 2516318Listed by: BOYD REALTORS, LLC - New
 $439,000Active4 beds 3 baths3,142 sq. ft.
$439,000Active4 beds 3 baths3,142 sq. ft.59 Derbes Drive, Gretna, LA 70053
MLS# 2516177Listed by: TCK REALTY LLC - New
 $262,500Active3 beds 3 baths1,476 sq. ft.
$262,500Active3 beds 3 baths1,476 sq. ft.800 Mystic Avenue, Gretna, LA 70056
MLS# 2516156Listed by: UNITED REAL ESTATE PARTNERS, LLC - New
 $249,000Active3 beds 2 baths1,410 sq. ft.
$249,000Active3 beds 2 baths1,410 sq. ft.832 Morningside Drive, Gretna, LA 70056
MLS# 2516103Listed by: 1ST BMG REALTY, L.L.C.
