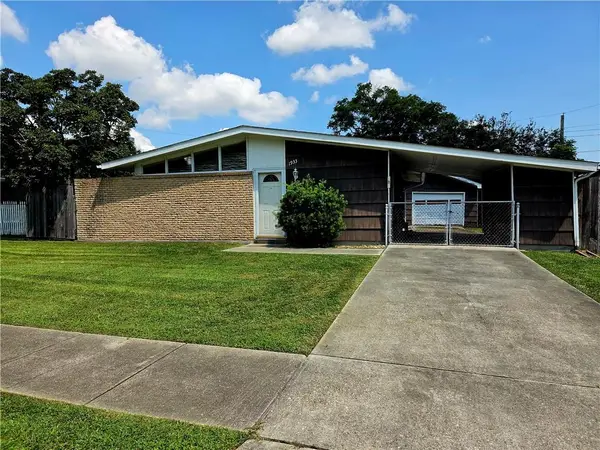832 Morningside Drive, Gretna, LA 70056
Local realty services provided by:ERA Sarver Real Estate
832 Morningside Drive,Gretna, LA 70056
$243,900
- 3 Beds
- 2 Baths
- 1,410 sq. ft.
- Single family
- Active
Listed by:aileen kelly
Office:1st bmg realty, l.l.c.
MLS#:2516103
Source:LA_GSREIN
Price summary
- Price:$243,900
- Price per sq. ft.:$161.95
About this home
?? Newly Renovated 3 Bedroom, 2 Bathroom Home with Modern Upgrades & Spacious Backyard!
Step into modern comfort and convenience with this beautifully renovated 3-bedroom, 2-bathroom home—perfectly designed for today’s lifestyle. Located in a quiet and friendly neighborhood, this move-in ready gem has everything you’ve been looking for!
? Property Highlights:
• 3 Bedrooms / 2 Full Bathrooms – Thoughtfully updated with fresh paint, new flooring, and stylish finishes throughout
• Modern Kitchen – Includes a spacious pantry, brand-new stainless steel appliances, quartz countertops, and sleek cabinetry
• Smart Bathrooms – Both bathrooms are equipped with Bluetooth speakers, so you can enjoy your favorite music while you get ready
• Tech-Friendly – Each room includes USB plug outlets for convenient device charging
• Large Backyard – Fully fenced and perfect for entertaining, gardening, kids, or pets
• All Appliances Included – Move in without the hassle—kitchen appliances, washer, and dryer all stay
• Open Layout – Seamless flow from living to dining to kitchen, ideal for hosting family and friends
Enjoy the comfort of modern living in a classic home with stylish upgrades and smart features throughout. Whether you’re looking for your first home or your forever home, this one checks all the boxes.
?? Schedule your private showing today—this one won’t last long!
Contact an agent
Home facts
- Year built:1981
- Listing ID #:2516103
- Added:50 day(s) ago
- Updated:September 25, 2025 at 03:33 PM
Rooms and interior
- Bedrooms:3
- Total bathrooms:2
- Full bathrooms:1
- Half bathrooms:1
- Living area:1,410 sq. ft.
Heating and cooling
- Cooling:Attic Fan, Central Air
- Heating:Gas, Heating
Structure and exterior
- Roof:Shingle
- Year built:1981
- Building area:1,410 sq. ft.
Utilities
- Water:Public
- Sewer:Public Sewer
Finances and disclosures
- Price:$243,900
- Price per sq. ft.:$161.95
New listings near 832 Morningside Drive
- New
 $139,900Active3 beds 2 baths1,278 sq. ft.
$139,900Active3 beds 2 baths1,278 sq. ft.2773 Mount Laurel Drive, Gretna, LA 70056
MLS# 2523958Listed by: 1 PERCENT LISTS LEGACY - New
 $369,000Active3 beds 2 baths2,386 sq. ft.
$369,000Active3 beds 2 baths2,386 sq. ft.3421 Lake Lynn Drive, Gretna, LA 70056
MLS# 2523622Listed by: NOLA PROPERTY COLLECTIVE, LLC - New
 $185,000Active3 beds 2 baths1,200 sq. ft.
$185,000Active3 beds 2 baths1,200 sq. ft.744 Oakwood Street, Gretna, LA 70056
MLS# 2523751Listed by: BOURGEOIS REALTY - New
 $29,900Active0 Acres
$29,900Active0 Acres3229-31 Magellan Street, New Orleans, LA 70114
MLS# 2523634Listed by: C-21 RICHARD BERRY & ASSOC,INC - New
 $875,000Active2.36 Acres
$875,000Active2.36 Acres525 Whitney Avenue, Gretna, LA 70056
MLS# 2523669Listed by: LATTER & BLUM (LATT10)  $129,900Pending3 beds 2 baths1,000 sq. ft.
$129,900Pending3 beds 2 baths1,000 sq. ft.1933 Friedrica Street, Gretna, LA 70056
MLS# 2522586Listed by: UNITED REAL ESTATE PARTNERS LLC- New
 $275,900Active3 beds 3 baths2,218 sq. ft.
$275,900Active3 beds 3 baths2,218 sq. ft.441 Bellemeade Boulevard, Gretna, LA 70056
MLS# 2522682Listed by: NOLA'S ESSENTIAL PROPERTY, L.L.C. - New
 $365,000Active4 beds 3 baths2,893 sq. ft.
$365,000Active4 beds 3 baths2,893 sq. ft.1232 Wyndham North, Gretna, LA 70056
MLS# 2523062Listed by: BILAL A. ZUGHAYER - New
 $440,000Active4 beds 4 baths2,284 sq. ft.
$440,000Active4 beds 4 baths2,284 sq. ft.3632 Lake Lynn Drive, Gretna, LA 70056
MLS# 2522809Listed by: KELLER WILLIAMS REALTY NEW ORLEANS - New
 $230,000Active3 beds 2 baths1,242 sq. ft.
$230,000Active3 beds 2 baths1,242 sq. ft.356 Firethorn Drive, Gretna, LA 70056
MLS# 2522142Listed by: TCK REALTY LLC
