711 Roseland Parkway, Harahan, LA 70123
Local realty services provided by:ERA Sarver Real Estate
711 Roseland Parkway,Harahan, LA 70123
$784,000
- 4 Beds
- 4 Baths
- 5,479 sq. ft.
- Single family
- Active
Listed by:jodie manale
Office:united real estate partners llc.
MLS#:2496349
Source:LA_GSREIN
Price summary
- Price:$784,000
- Price per sq. ft.:$84.11
About this home
Discover a rare Mid-Century Modern gem offering 5,479 sq ft of living space in the heart of Jefferson Parish (Eastbank). Designed for both style and function, this expansive home blends iconic MCM architecture with incredible versatility. Featuring 4 bedrooms, 3.5 baths, and 2 primary suites with en-suite baths, the layout is ideal for multi-generational living or hosting with ease. Multiple living areas include formal living and dining rooms, den, media room, and a spacious office, providing endless options for work, play, and entertaining.
The centerpiece of the home is the glass-enclosed heated pool and patio, creating a seamless indoor-outdoor retreat perfect for year-round enjoyment. A two-car garage, two-car carport, covered circular driveway, and abundant storage add convenience and practicality.
While the home retains much of its original Mid-Century character, it offers an exceptional opportunity for customization and updating — allowing you to create a showpiece that balances timeless design with modern living.
Rare in size, flexible in layout, and architecturally distinct, this property is a true find for those seeking space, style, and potential.
Contact an agent
Home facts
- Year built:1970
- Listing ID #:2496349
- Added:165 day(s) ago
- Updated:September 25, 2025 at 03:33 PM
Rooms and interior
- Bedrooms:4
- Total bathrooms:4
- Full bathrooms:3
- Half bathrooms:1
- Living area:5,479 sq. ft.
Heating and cooling
- Cooling:3+ Units, Central Air
- Heating:Central, Ductless, Heating, Wall Furnace
Structure and exterior
- Roof:Shingle
- Year built:1970
- Building area:5,479 sq. ft.
- Lot area:0.44 Acres
Utilities
- Water:Public
- Sewer:Public Sewer
Finances and disclosures
- Price:$784,000
- Price per sq. ft.:$84.11
New listings near 711 Roseland Parkway
- New
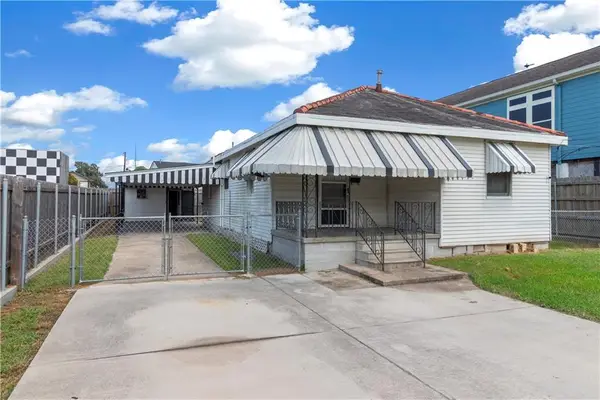 $199,000Active3 beds 1 baths1,061 sq. ft.
$199,000Active3 beds 1 baths1,061 sq. ft.185 Cris Laur Avenue, Harahan, LA 70123
MLS# 2522238Listed by: KELLER WILLIAMS REALTY 455-0100 - New
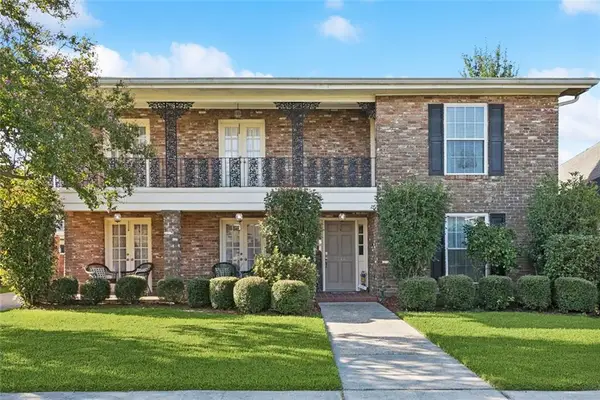 $634,500Active3 beds 4 baths2,897 sq. ft.
$634,500Active3 beds 4 baths2,897 sq. ft.7316 Windsor Drive, Harahan, LA 70123
MLS# 2522999Listed by: LATTER & BLUM (LATT21) - New
 $139,500Active0 Acres
$139,500Active0 Acres8425 Jefferson Highway, Harahan, LA 70123
MLS# 2523089Listed by: RIVERSIDE REALTY, INC. - New
 $364,900Active4 beds 2 baths1,945 sq. ft.
$364,900Active4 beds 2 baths1,945 sq. ft.46 Donelon Drive, Harahan, LA 70123
MLS# 2522061Listed by: BLUE HERON REALTY  $539,500Active3 beds 3 baths2,741 sq. ft.
$539,500Active3 beds 3 baths2,741 sq. ft.7400 Ashborne Drive, Harahan, LA 70123
MLS# 2520505Listed by: RE/MAX AFFILIATES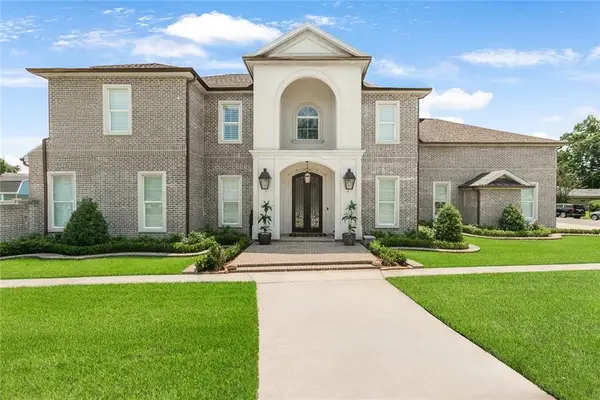 $1,645,000Active5 beds 5 baths5,528 sq. ft.
$1,645,000Active5 beds 5 baths5,528 sq. ft.159 Elaine Avenue, Harahan, LA 70123
MLS# 2520646Listed by: GALIANO REALTY $349,000Active3 beds 2 baths1,292 sq. ft.
$349,000Active3 beds 2 baths1,292 sq. ft.971 Oak Avenue, Harahan, LA 70123
MLS# 2520389Listed by: RIVERSIDE REALTY, INC.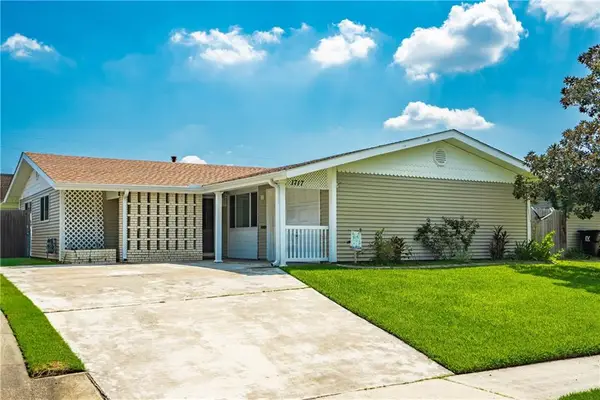 $265,000Active3 beds 2 baths1,700 sq. ft.
$265,000Active3 beds 2 baths1,700 sq. ft.1717 Generes Drive, Harahan, LA 70123
MLS# 2520118Listed by: LATTER & BLUM (LATT01)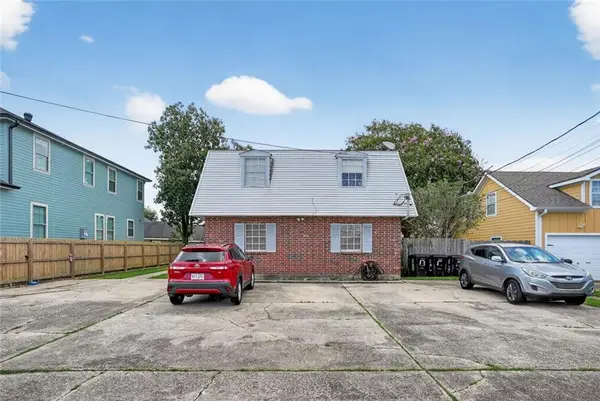 $410,000Active8 beds 4 baths3,200 sq. ft.
$410,000Active8 beds 4 baths3,200 sq. ft.424 Oak Avenue, Harahan, LA 70123
MLS# 2520305Listed by: LATTER & BLUM (LATT01)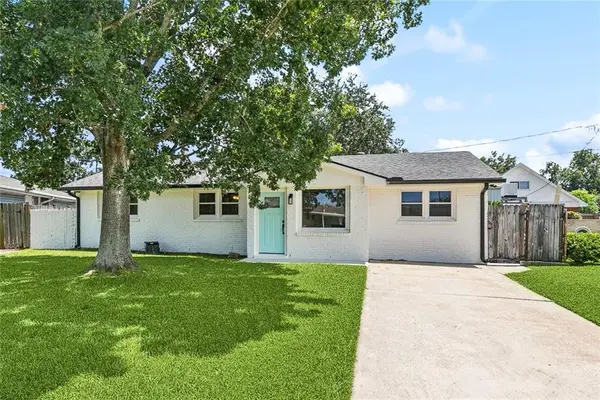 $349,000Active3 beds 2 baths1,395 sq. ft.
$349,000Active3 beds 2 baths1,395 sq. ft.509 Kenmore Drive, Harahan, LA 70123
MLS# 2519095Listed by: NOLA LIVING REALTY
