225 Gunter Grass Court, Lafayette, LA 70508
Local realty services provided by:ERA TOP AGENT REALTY
225 Gunter Grass Court,Lafayette, LA 70508
$1,173,000
- 5 Beds
- 5 Baths
- 3,847 sq. ft.
- Single family
- Active
Listed by: karen stokes
Office: fleur de lis realty group
MLS#:2510088
Source:LA_GSREIN
Price summary
- Price:$1,173,000
- Price per sq. ft.:$204.93
- Monthly HOA dues:$73.33
About this home
Luxury New Construction by Prestigious Home Builders —
Move-In Ready 2025 Discover the height of Southern sophistication in this custom two
story masterpiece by Prestigious Home Builders (PHB), located in Lafayette’s prestigious
Audubon Parc Subdivision. Blending timeless architecture with modern luxury, 225 Gunter
Grass Court spans over 3,800 sq ft and features 5 bedrooms, 4.5 baths, a private office, and
a bonus room, offering the perfect balance of elegance and everyday comfort. Inside,
soaring 20-foot cathedral ceilings with antique beams, expansive window walls, and an
open-concept design create a bright, inviting atmosphere ideal for entertaining. The chef’s
kitchen showcases Thermador appliances, a hidden walk-in pantry, and PHB’s signature
Costco door providing convenient garage-to-pantry access. The primary suite wing flows
seamlessly from bedroom ? spa bath ? closet ? laundry ? office, delivering effortless daily
living. Upstairs, three additional bedrooms with walk-in closets and a bonus loft provide
flexible living or media space. Designer details include engineered hardwood flooring,
custom cabinetry, and curated lighting selections throughout. Outdoor living shines with
expansive front and rear porches, a three-car garage with circular driveway, and a corner
lot ideal for a pool or garden courtyard. Nestled within Audubon Parc’s nine acres of green
space, residents enjoy two lakes, walking trails, and mature trees, all minutes from Our
Lady of Lourdes Hospital, Costco Shopping Center, top-rated schools, and local dining.
Built by Prestigious Home Builders — where luxury meets livable design.
Contact an agent
Home facts
- Year built:2024
- Listing ID #:2510088
- Added:182 day(s) ago
- Updated:December 31, 2025 at 05:11 PM
Rooms and interior
- Bedrooms:5
- Total bathrooms:5
- Full bathrooms:4
- Half bathrooms:1
- Living area:3,847 sq. ft.
Heating and cooling
- Cooling:3+ Units, Central Air
- Heating:Central, Heating, Multiple Heating Units
Structure and exterior
- Roof:Shingle
- Year built:2024
- Building area:3,847 sq. ft.
- Lot area:0.23 Acres
Schools
- High school:Southside Hig
- Middle school:Milton
- Elementary school:Milton
Utilities
- Water:Public
- Sewer:Public Sewer
Finances and disclosures
- Price:$1,173,000
- Price per sq. ft.:$204.93
New listings near 225 Gunter Grass Court
- New
 $91,900Active4 beds 2 baths1,721 sq. ft.
$91,900Active4 beds 2 baths1,721 sq. ft.217 Staten Street, Lafayette, LA 70501
MLS# 2536049Listed by: REALHOME SERVICES AND SOLUTIONS, INC. - New
 $148,700Active3 beds 2 baths1,800 sq. ft.
$148,700Active3 beds 2 baths1,800 sq. ft.307 E Butcher Switch Road, Lafayette, LA 70507
MLS# 2536034Listed by: REALHOME SERVICES AND SOLUTIONS, INC. - New
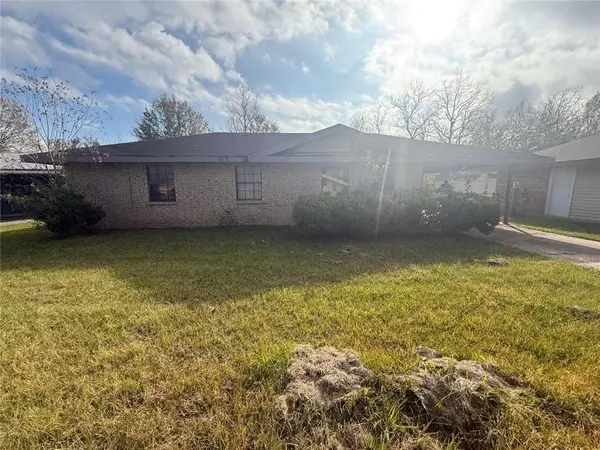 $62,000Active3 beds 2 baths1,134 sq. ft.
$62,000Active3 beds 2 baths1,134 sq. ft.206 French Court, Lafayette, LA 70507
MLS# 2535605Listed by: CONGRESS REALTY, INC. 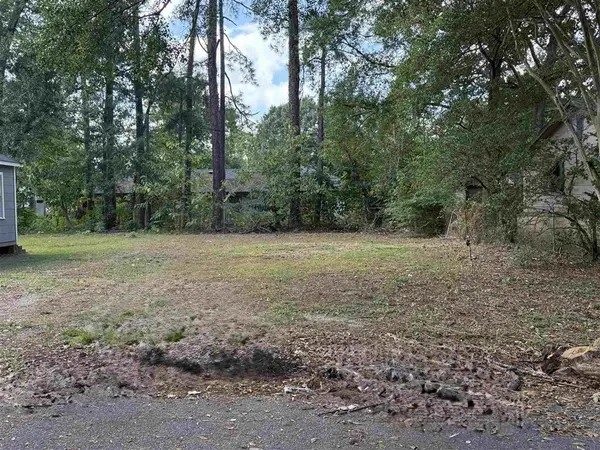 $20,000Pending0.11 Acres
$20,000Pending0.11 Acres113 Byron Street, Lafayette, LA
MLS# SWL25102264Listed by: REAL BROKER, LLC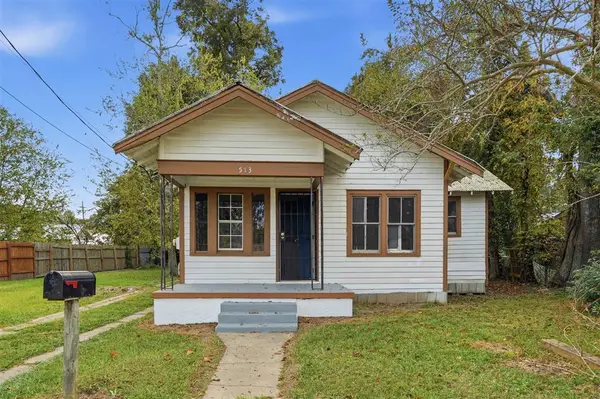 $60,000Pending3 beds 1 baths834 sq. ft.
$60,000Pending3 beds 1 baths834 sq. ft.513 Hopkins Street, Lafayette, LA 70501
MLS# SWL25102240Listed by: REAL BROKER, LLC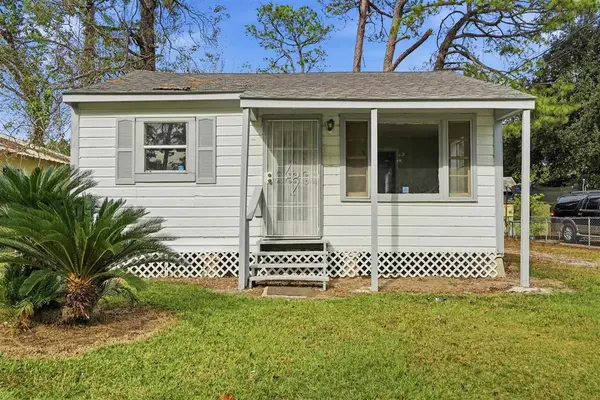 $70,000Pending3 beds 1 baths895 sq. ft.
$70,000Pending3 beds 1 baths895 sq. ft.111 Clara Street, Lafayette, LA 70501
MLS# SWL25102246Listed by: REAL BROKER, LLC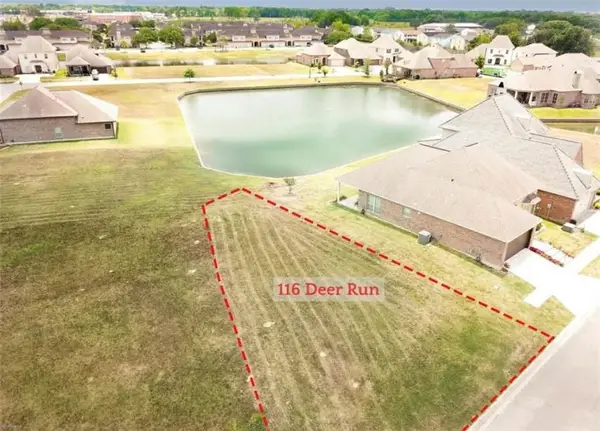 $46,000Active0.19 Acres
$46,000Active0.19 Acres116 Deer Run Drive, Lafayette, LA 70506
MLS# 2531238Listed by: BARDEN REALTY, LLC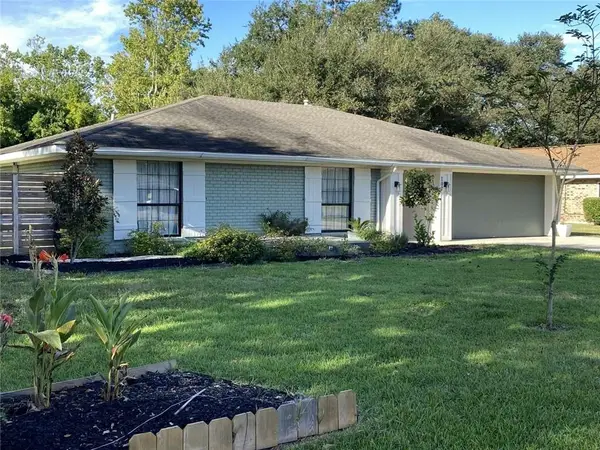 $289,000Active3 beds 2 baths1,783 sq. ft.
$289,000Active3 beds 2 baths1,783 sq. ft.107 Cecile Drive, Lafayette, LA 70508
MLS# 2527511Listed by: CONGRESS REALTY, INC.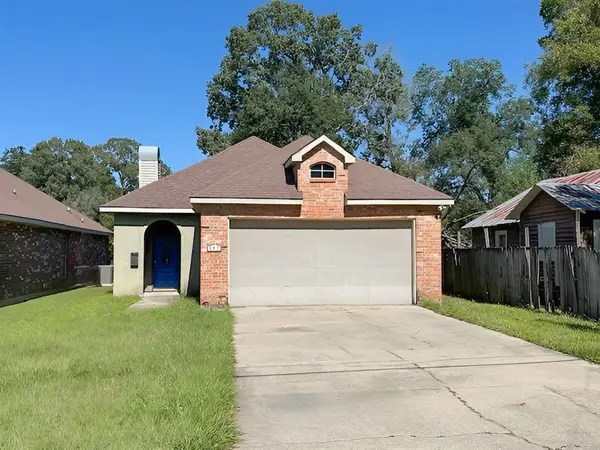 $199,500Active4 beds 2 baths1,742 sq. ft.
$199,500Active4 beds 2 baths1,742 sq. ft.307 Sophie Street, Lafayette, LA 70601
MLS# SWL25101772Listed by: EXP REALTY, LLC $829,000Active4 beds 4 baths2,773 sq. ft.
$829,000Active4 beds 4 baths2,773 sq. ft.110 Saltmeadow Lane, Lafayette, LA 70508
MLS# 2518802Listed by: FLEUR DE LIS REALTY GROUP
