324 Oak Hollow Drive, Madisonville, LA 70447
Local realty services provided by:ERA Sarver Real Estate
324 Oak Hollow Drive,Madisonville, LA 70447
$464,000
- 3 Beds
- 3 Baths
- 2,195 sq. ft.
- Single family
- Active
Listed by:
- Josephine Dardar(985) 265 - 7099ERA TOP AGENT REALTY
MLS#:2526934
Source:LA_GSREIN
Price summary
- Price:$464,000
- Price per sq. ft.:$177.91
- Monthly HOA dues:$16.67
About this home
This charming 4 year old custom built brick home is nestled in a quiet cul-de-sac on a spacious beautifully manicured lot in the city limits of Madisonville. Step inside into a welcoming open concept with soaring Ceilings and an abundance of natural light. The heart of this home is the Kitchen and dining area surrounded by a wall of Windows creating a warm inviting atmosphere. Features Granite Countertops, large Island, walk-in Pantry, Stainless Appliances, Crown Molding, Fireplace, Barn Doors, Vaulted Ceiling in Living and Primary Bedroom are just some of the features this home has to offer. Retreat to the Primary Suite complete with his and her Vanities, free standing soaking Tub, separate Shower and custom walk-in Closet. Brand new upgraded Central AC System with Whole Home Humidifier. Spacious brick screened-in patio provides a perfect view of the park like back yard surrounded with a Privacy Fence great for relaxing and entertaining. Walk in Attic, Garage/Workshop provides plenty of storage. Relax to the sounds of nature from your front Porch or rear enclosed Patio. Directly next to green space offers a serene setting along with the convenience of walking and biking to downtown Madisonville. Just a short stroll to the neighborhood park featuring shaded area with swings. Conveniently located nearby shopping and dining. Quick access to the Interstate. Blue ribbon schools. Schedule your private showing today!
Contact an agent
Home facts
- Year built:2021
- Listing ID #:2526934
- Added:4 day(s) ago
- Updated:October 21, 2025 at 05:05 PM
Rooms and interior
- Bedrooms:3
- Total bathrooms:3
- Full bathrooms:2
- Half bathrooms:1
- Living area:2,195 sq. ft.
Heating and cooling
- Cooling:1 Unit, Central Air
- Heating:Central, Heating
Structure and exterior
- Roof:Shingle
- Year built:2021
- Building area:2,195 sq. ft.
Utilities
- Water:Public
- Sewer:Public Sewer
Finances and disclosures
- Price:$464,000
- Price per sq. ft.:$177.91
New listings near 324 Oak Hollow Drive
- New
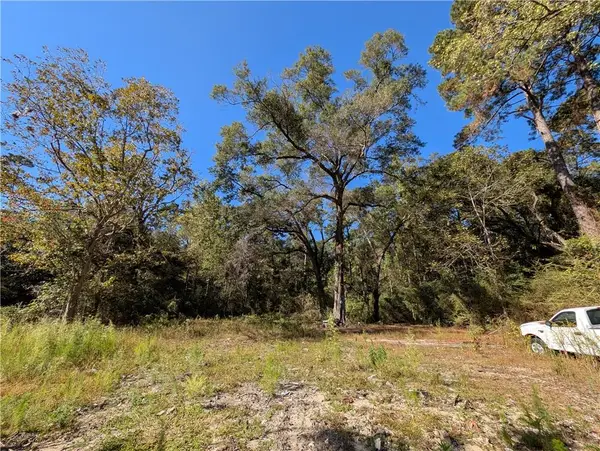 $120,000Active2.06 Acres
$120,000Active2.06 Acres210 Galatas Road, Madisonville, LA 70447
MLS# 2526459Listed by: KELLER WILLIAMS REALTY 455-0100 - Open Sat, 11:30am to 1pmNew
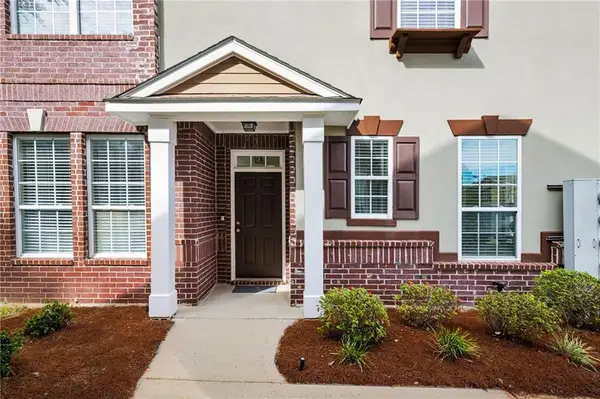 $249,999Active3 beds 3 baths2,069 sq. ft.
$249,999Active3 beds 3 baths2,069 sq. ft.122 White Heron Drive, Madisonville, LA 70447
MLS# 2526906Listed by: REVE, REALTORS - New
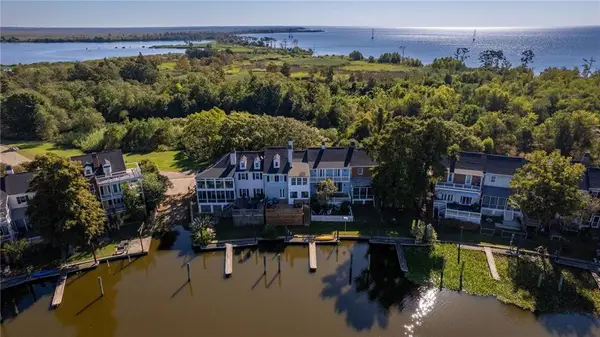 $275,000Active4 beds 4 baths2,328 sq. ft.
$275,000Active4 beds 4 baths2,328 sq. ft.8 Place Lafitte Street #8, Madisonville, LA 70447
MLS# 2526974Listed by: REALTY ONE GROUP IMMOBILIA - New
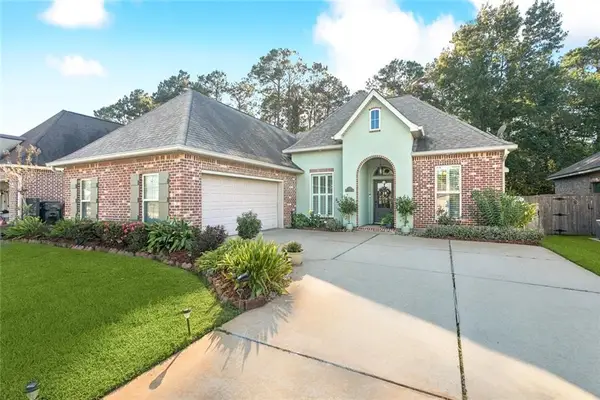 $299,999Active3 beds 2 baths1,696 sq. ft.
$299,999Active3 beds 2 baths1,696 sq. ft.625 N Brown Trasher Loop, Madisonville, LA 70447
MLS# 2526810Listed by: GULF STATES REAL ESTATE SERVICES OF LOUISIANA, L.L - Open Tue, 11am to 1pmNew
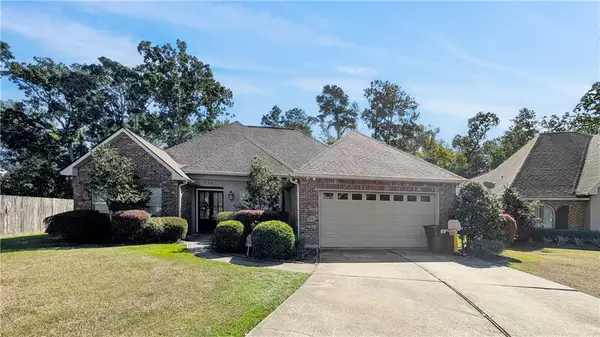 $415,000Active5 beds 3 baths2,414 sq. ft.
$415,000Active5 beds 3 baths2,414 sq. ft.628 Deciduous Loop, Madisonville, LA 70447
MLS# 2527005Listed by: SOUND REALTY LLC - New
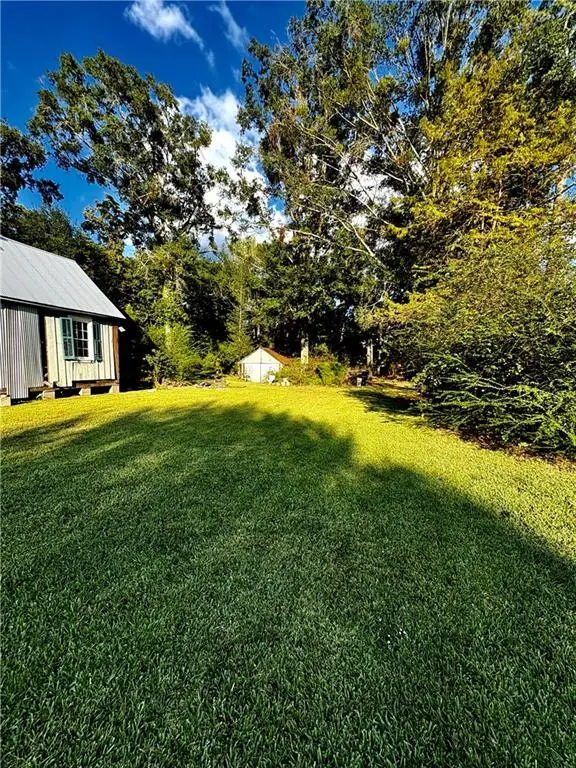 $241,000Active2 beds 2 baths1,600 sq. ft.
$241,000Active2 beds 2 baths1,600 sq. ft.148 Hwy 1077 Highway, Madisonville, LA 70447
MLS# 2527027Listed by: EXP REALTY, LLC - New
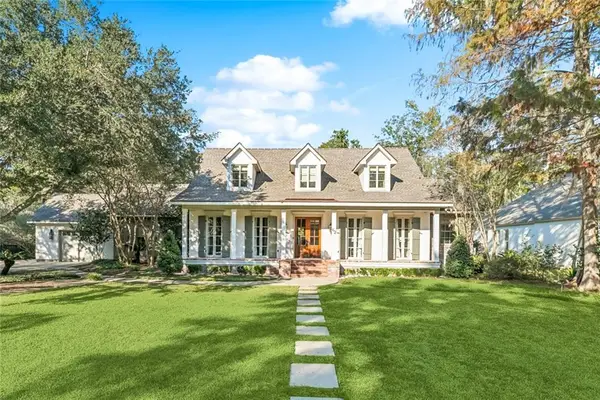 $830,000Active5 beds 4 baths4,146 sq. ft.
$830,000Active5 beds 4 baths4,146 sq. ft.62 Magnolia Ridge Drive, Madisonville, LA 70447
MLS# 2526299Listed by: CBTEC MANDEVILLE - New
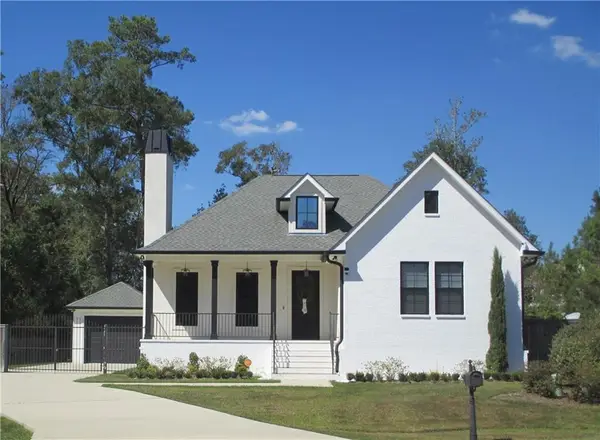 Listed by ERA$464,000Active3 beds 3 baths2,195 sq. ft.
Listed by ERA$464,000Active3 beds 3 baths2,195 sq. ft.324 Oak Hollow Drive, Madisonville, LA 70447
MLS# 2526934Listed by: ERA TOP AGENT REALTY 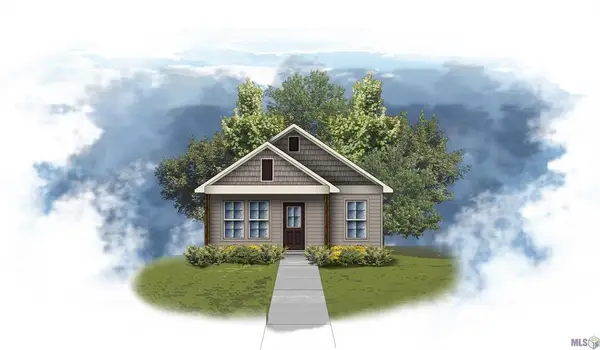 $218,708Pending3 beds 2 baths1,104 sq. ft.
$218,708Pending3 beds 2 baths1,104 sq. ft.71700 Spike Drive, Madisonville, LA 70447
MLS# NO2025019177Listed by: CICERO REALTY, LLC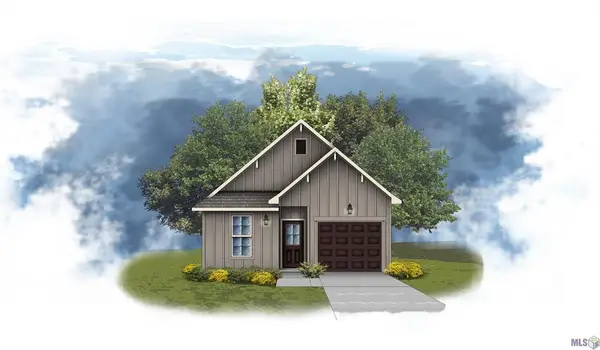 $235,370Pending3 beds 2 baths1,225 sq. ft.
$235,370Pending3 beds 2 baths1,225 sq. ft.71611 Spike Drive, Madisonville, LA 70447
MLS# NO2025019019Listed by: CICERO REALTY, LLC
