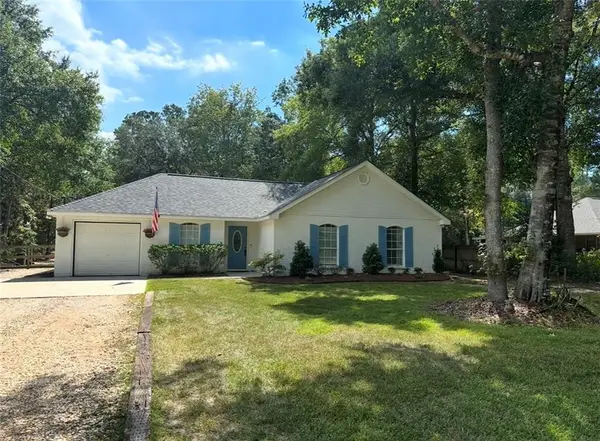1889 Logan Lane, Mandeville, LA 70448
Local realty services provided by:ERA Sarver Real Estate
1889 Logan Lane,Mandeville, LA 70448
$445,000
- 5 Beds
- 3 Baths
- 2,601 sq. ft.
- Single family
- Active
Upcoming open houses
- Sat, Oct 0411:00 am - 02:00 pm
Listed by:caiden mcnulty
Office:berkshire hathaway homeservices preferred, realtor
MLS#:2501503
Source:LA_GSREIN
Price summary
- Price:$445,000
- Price per sq. ft.:$141.31
- Monthly HOA dues:$33.33
About this home
Welcome to Laurelwood! This lovely split floor plan home built by Don Nanz in 2004 features a breathtaking wall of windows spanning across the backside of the living room. 10 and 11 foot ceilings throughout the living, dining, and kitchen areas. Tray ceiling in primary bedroom, with an ensuite primary bath. Cabinetry is original and showcases its superb craftsmanship. This home's versatility shines with an included bonus space -- located above double-car garage, fit for various uses to suit your needs! Can be used as a game room, office, or 5th bedroom, possibilities are endless. Just past the backyard fence, direct rear access to a community owned greenspace, meaning no neighbors directly behind you! Greenspace leads down to the community pond. Roof is 6 years old. Sprinkler system. Flood zone C. Located just minutes from the I-12 interstate. Home needs some updates to modernize. Don't let this incredible value pass you by, make this Mandeville gem yours today! Sellers offering $2,225 concession with an accepted offer.
Contact an agent
Home facts
- Year built:2004
- Listing ID #:2501503
- Added:139 day(s) ago
- Updated:October 01, 2025 at 04:55 PM
Rooms and interior
- Bedrooms:5
- Total bathrooms:3
- Full bathrooms:3
- Living area:2,601 sq. ft.
Heating and cooling
- Cooling:2 Units, Central Air
- Heating:Central, Heating, Multiple Heating Units
Structure and exterior
- Roof:Shingle
- Year built:2004
- Building area:2,601 sq. ft.
- Lot area:0.31 Acres
Utilities
- Water:Public
- Sewer:Public Sewer
Finances and disclosures
- Price:$445,000
- Price per sq. ft.:$141.31
New listings near 1889 Logan Lane
- New
 $5,790,000Active5 beds 7 baths10,809 sq. ft.
$5,790,000Active5 beds 7 baths10,809 sq. ft.4 Crystal Lake Lane, Mandeville, LA 70471
MLS# 2523108Listed by: NOLA REALTY - New
 $570,000Active4 beds 3 baths3,130 sq. ft.
$570,000Active4 beds 3 baths3,130 sq. ft.1322 Woodmere Drive, Mandeville, LA 70471
MLS# 2518773Listed by: SCOGGIN PROPERTIES, INC. - New
 $295,000Active3 beds 2 baths1,900 sq. ft.
$295,000Active3 beds 2 baths1,900 sq. ft.2340 Tortoise Drive, Mandeville, LA 70448
MLS# 2523328Listed by: LATTER & BLUM (LATT15) - New
 $149,900Active2 beds 2 baths1,209 sq. ft.
$149,900Active2 beds 2 baths1,209 sq. ft.653 Cedarwood Drive #653, Mandeville, LA 70471
MLS# 2523139Listed by: BERKSHIRE HATHAWAY HOMESERVICES PREFERRED, REALTOR - New
 $1,350,000Active5 beds 5 baths3,659 sq. ft.
$1,350,000Active5 beds 5 baths3,659 sq. ft.56 Juniper Ct Court, Mandeville, LA 70471
MLS# 2523881Listed by: FINE SOUTHERN PROPERTIES, LLC - New
 $425,000Active2 beds 2 baths1,521 sq. ft.
$425,000Active2 beds 2 baths1,521 sq. ft.233 West Street, Mandeville, LA 70448
MLS# 2523807Listed by: LATTER & BLUM (LATT15) - New
 $795,000Active4 beds 3 baths2,318 sq. ft.
$795,000Active4 beds 3 baths2,318 sq. ft.2610 Jefferson Street, Mandeville, LA 70448
MLS# 2523861Listed by: KELLER WILLIAMS REALTY SERVICES - New
 $365,000Active3 beds 2 baths1,432 sq. ft.
$365,000Active3 beds 2 baths1,432 sq. ft.23396 Oscar Street, Mandeville, LA 70448
MLS# 2523696Listed by: THE AGENCY OF M. GRASS GROUP, LLC - New
 $638,000Active5 beds 3 baths3,060 sq. ft.
$638,000Active5 beds 3 baths3,060 sq. ft.209 Chateau De Brie, Mandeville, LA 70471
MLS# 2521789Listed by: BERKSHIRE HATHAWAY HOMESERVICES PREFERRED, REALTOR  $525,000Pending4 beds 3 baths2,480 sq. ft.
$525,000Pending4 beds 3 baths2,480 sq. ft.751 Libby Lane, Mandeville, LA 70471
MLS# 2523708Listed by: REALTY ONE GROUP IMMOBILIA
